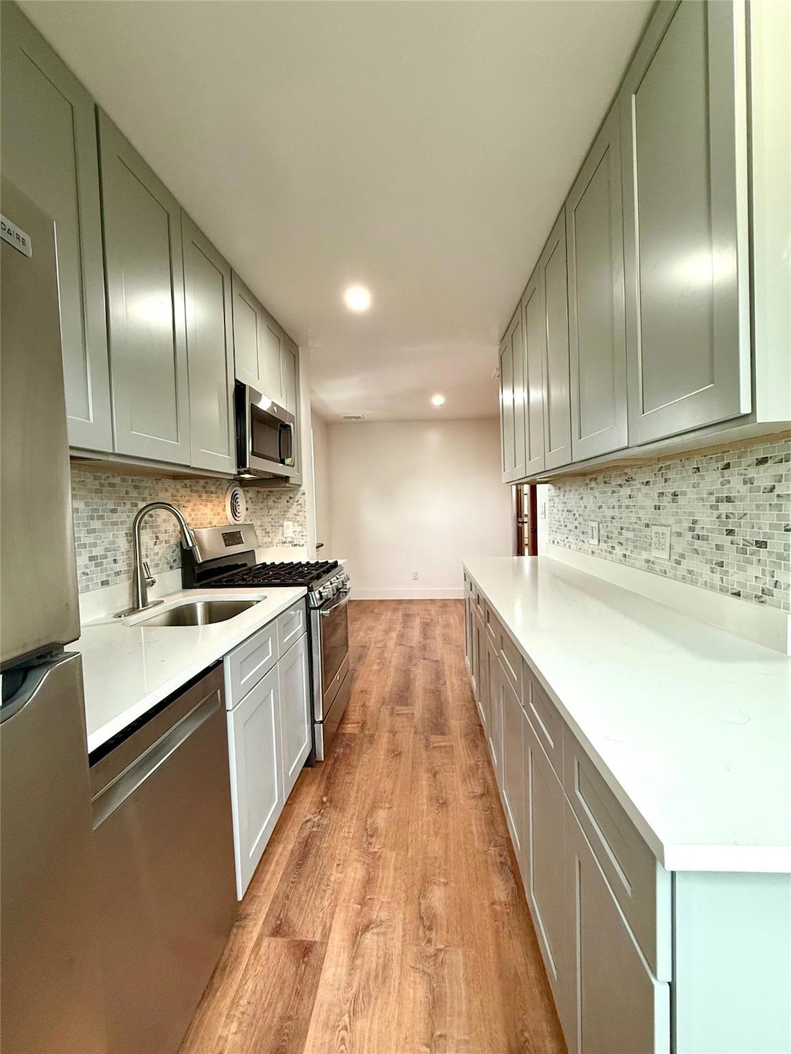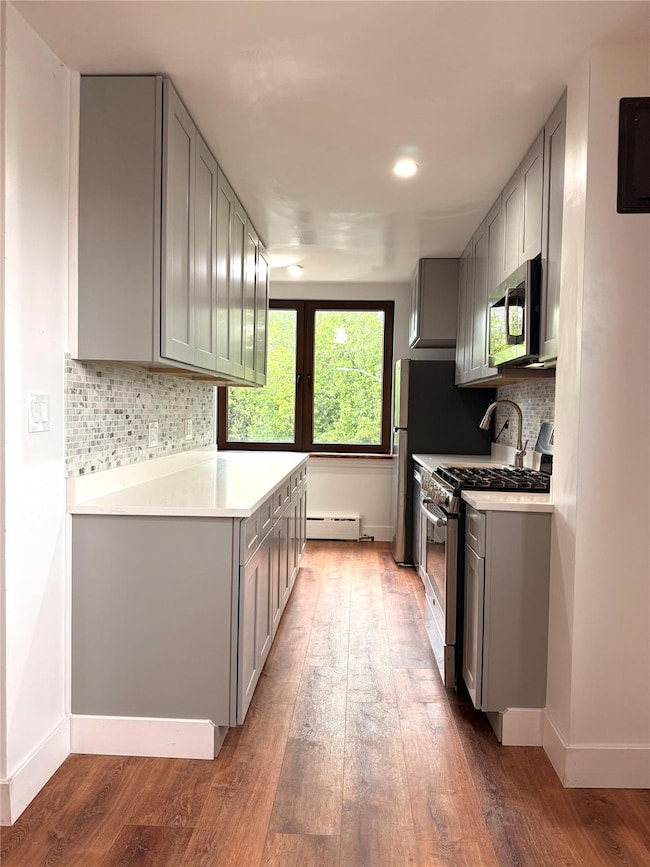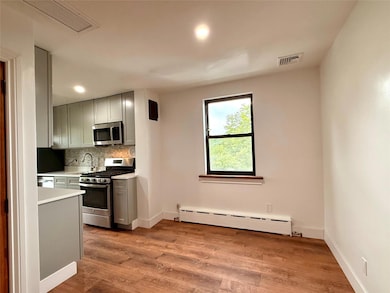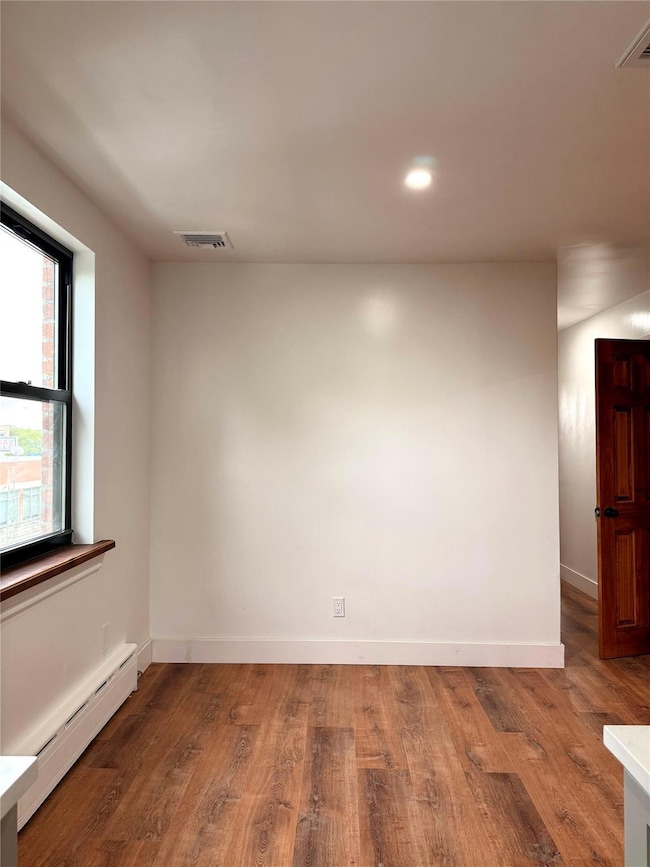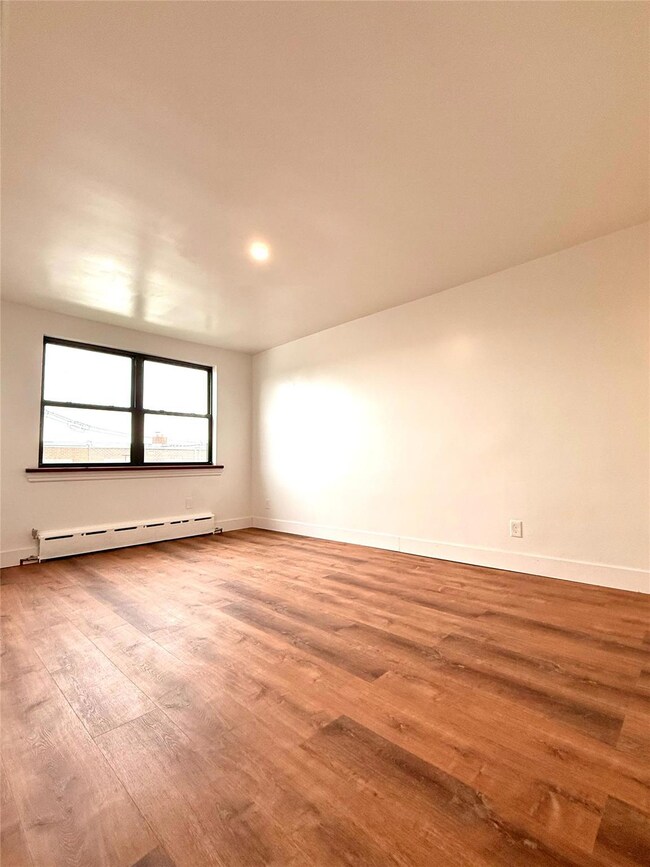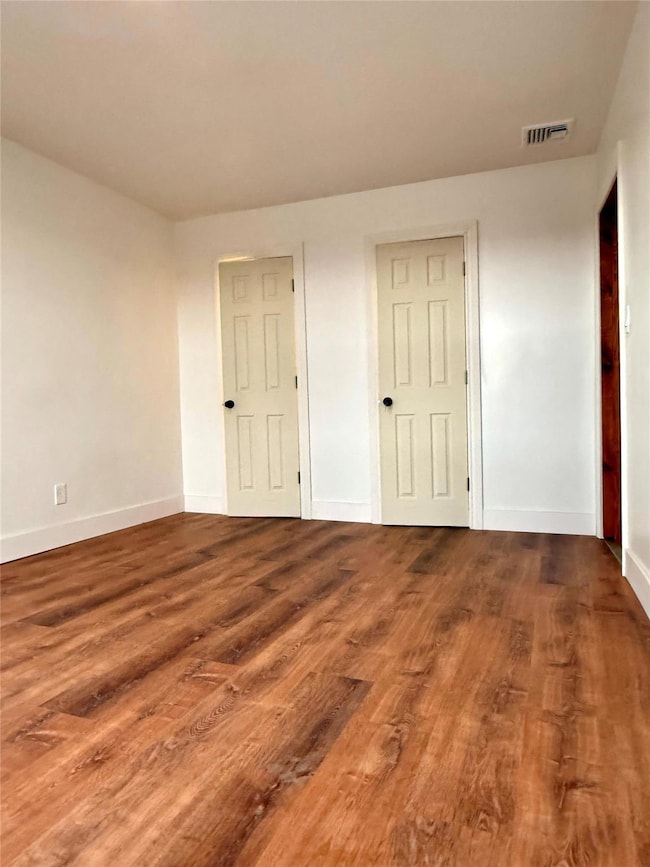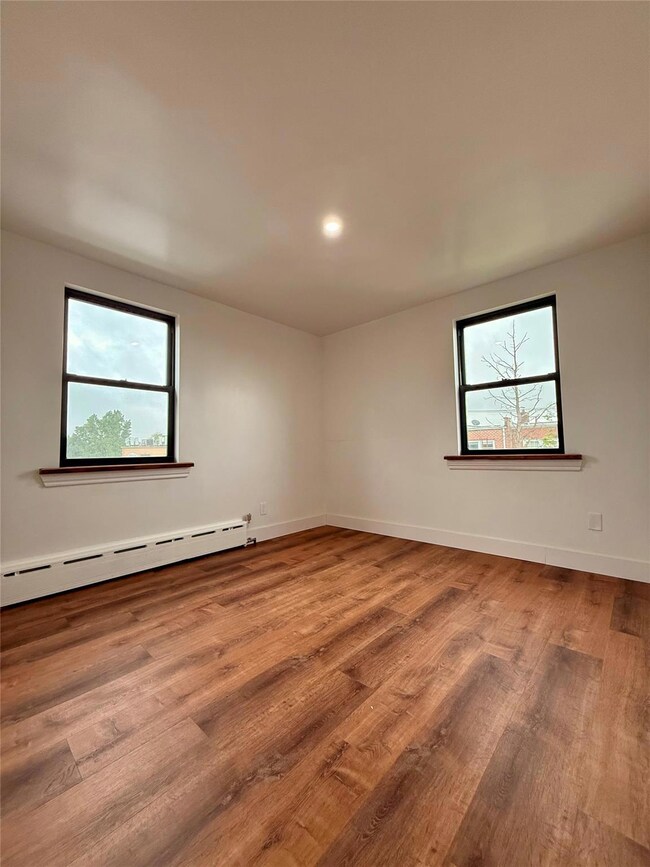60-66 75th St Middle Village, NY 11379
Maspeth NeighborhoodHighlights
- Gourmet Galley Kitchen
- Stainless Steel Appliances
- Walk-In Closet
- Traditional Architecture
- New Windows
- Recessed Lighting
About This Home
Discover the charm of this stunning 3 bedroom apartment located on a peaceful dead-end street in the highly desirable Middle Village area. This sun-filled second-floor unit boasts a private entrance, providing an inviting blend of comfort, elegance, and spacious living.Recently renovated, the apartment features high-end finishes, including modern gray shaker cabinets, sleek quartz countertops, and stainless steel appliances. With plenty of closet space and a designated Parking Spot, this home is designed for convenience. Enjoy the on-site coin-operated washer and dryer in the common use aria. The location offers easy access to Elliot Avenue, close to essential amenities such as banks, restaurants, bakery, the Lady of Hope. Take advantage of the nearby sports activities at Juniper Valley Park that includes a newly renovated running track and well equipped playgrounds and multi sports fields.For commuters, the bus stop on Elliot Avenue provides access to the Q38, QM24, and QM25 lines, making travel effortless. Don’t miss out on this exceptional rental opportunity.
Listing Agent
Douglas Elliman Real Estate Brokerage Phone: 516-921-2262 License #10401222290

Property Details
Home Type
- Multi-Family
Year Built
- Built in 1960
Parking
- 1 Parking Space
Home Design
- Traditional Architecture
- Apartment
- Brick Exterior Construction
Interior Spaces
- 900 Sq Ft Home
- Recessed Lighting
- New Windows
- Entrance Foyer
Kitchen
- Gourmet Galley Kitchen
- Gas Oven
- Stainless Steel Appliances
Bedrooms and Bathrooms
- 3 Bedrooms
- Walk-In Closet
Home Security
- Smart Thermostat
- Fire and Smoke Detector
Schools
- Ps 58 School Of Heroes Elementary School
- Is 73 Frank Sansivieri Inter Middle School
- Maspeth High School
Utilities
- Central Air
- Heating System Uses Natural Gas
Listing and Financial Details
- 12-Month Minimum Lease Term
Community Details
Amenities
- Laundry Facilities
Pet Policy
- Cats Allowed
Map
Source: OneKey® MLS
MLS Number: 866724
- 60-74 70th St
- 6022 77th Place
- 58-22 75th St
- 7138 58th Rd
- 61-36 69th Ln
- 59 W 71st St Unit 9C
- 71-26 58th Ave
- 59-23 69th Ln
- 76-22 57th Rd
- 57-52 75th St
- 61-34 69th Place
- 58-26 71st St
- 5745 74th St Unit 306
- 59-58 69th Place
- 62-48 70th St
- 62-23 69th Place
- 69-60 Caldwell Ave
- 69-62 Caldwell Ave
- 62-20 79th St
- 60-11 69th St
