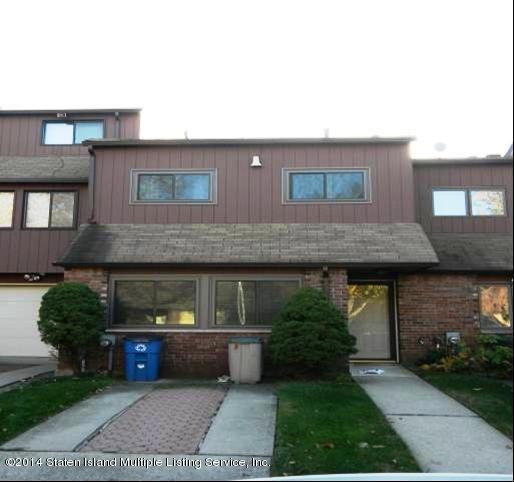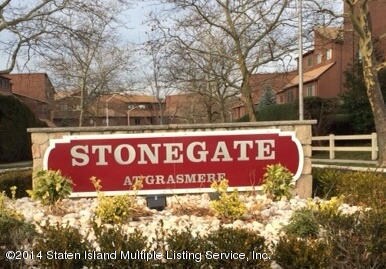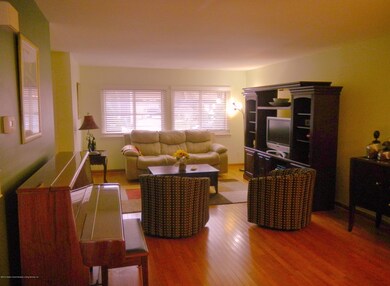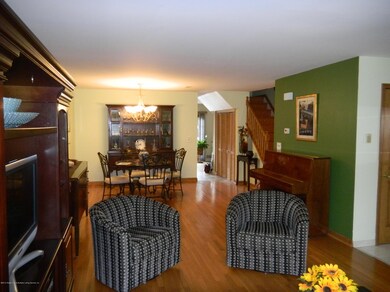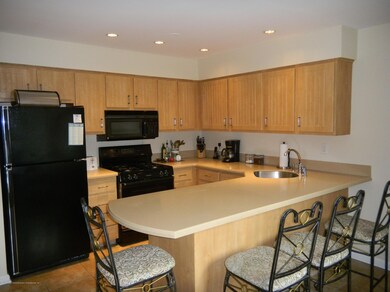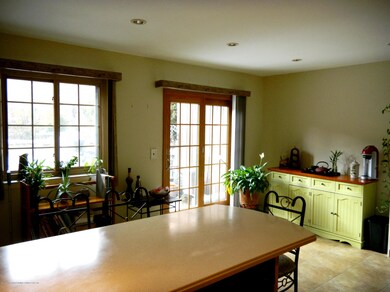
60 Alan Loop Staten Island, NY 10304
Concord NeighborhoodHighlights
- In Ground Pool
- Clubhouse
- Tennis Courts
- P.S. 48 - William C. Wilcox Rated A
- Deck
- Eat-In Kitchen
About This Home
As of September 2019WOW! DON'T BE FOOLED! OVER 2000 SQ FT OF LIVABLE USABLE SPACE! VERY SPACIOUS, BEAUTIFUL HOME, ONE OF THE LARGEST 4 BEDROOM 3 BATH UNITS IN THE DESIRABLE STONEGATE AT GRASMERE COMMUNITY! THIS HOME HAS A NEW KITCHEN WITH CORIAN COUNTERS, RECESSED LIGHTING, NEW APPLIANCES, AND NEW SLIDERS TO LARGE PRIVATE PATIO WITH SHED. NEW OAK RAILINGS, WINDOWS, DOORS AND HEATING AND A/C. THIS HOME HAS TWO MASTER BEDROOMS. 2ND MASTER BEDROOM HAS PRIVATE 3/4 BATH AND A 4X8 WIC. IDEAL LOCATION FOR TRAVEL TO THE CITY, CLOSE TO THE VERRAZANO BRIDGE, EXPRESS BUSES, AND SHOPPING. COMMUNITY OFFERS POOL, TENNIS, AND CLUBHOUSE. LEVEL 1: ENTRY - HALL CLOSET, OPEN LIVING ROOM/DINING ROOM COMBO, LARGE EAT IN KITCHEN WITH SLIDERS TO PRIVATE LARGE YARD, 1/2 BATH, UTILITIES.
LEVEL 2: KING SIZE MASTER BEDROOM WITH WIC, 2 ADDITIONAL BEDROOMS, FULL BATHROOM, LINEN CLOSET, AND LAUNDRY.
LEVEL 3: KING SIZE MASTER BEDROOM WITH 4X8 WIC, 3/4 BATH, AND STORAGE.
Last Agent to Sell the Property
Neuhaus Realty, Inc. License #10301209677 Listed on: 12/29/2014
Home Details
Home Type
- Single Family
Est. Annual Taxes
- $3,918
Year Built
- Built in 1980
Lot Details
- 2,094 Sq Ft Lot
- Fenced
- Back Yard
- Property is zoned R3-2
HOA Fees
- $227 Monthly HOA Fees
Parking
- Carport
Home Design
- Wood Siding
Interior Spaces
- 2,094 Sq Ft Home
- 3-Story Property
- ENERGY STAR Qualified Windows
- Open Floorplan
Kitchen
- Eat-In Kitchen
- Microwave
- Dishwasher
Bedrooms and Bathrooms
- 4 Bedrooms
- Walk-In Closet
- Primary Bathroom is a Full Bathroom
Laundry
- Dryer
- Washer
Outdoor Features
- In Ground Pool
- Deck
- Patio
- Shed
Utilities
- ENERGY STAR Qualified Air Conditioning
- Forced Air Heating System
- Heating System Uses Natural Gas
- 220 Volts
Listing and Financial Details
- Legal Lot and Block 1037 / 03173
- Assessor Parcel Number 03173-1037
Community Details
Overview
- Association fees include snow removal, outside maintenance, clubhouse
Amenities
- Clubhouse
Recreation
- Tennis Courts
- Community Playground
- Community Pool
Ownership History
Purchase Details
Home Financials for this Owner
Home Financials are based on the most recent Mortgage that was taken out on this home.Purchase Details
Home Financials for this Owner
Home Financials are based on the most recent Mortgage that was taken out on this home.Similar Homes in the area
Home Values in the Area
Average Home Value in this Area
Purchase History
| Date | Type | Sale Price | Title Company |
|---|---|---|---|
| Deed | $559,000 | Chelsea Title Agency Llc | |
| Bargain Sale Deed | $455,000 | Real Abstract |
Mortgage History
| Date | Status | Loan Amount | Loan Type |
|---|---|---|---|
| Previous Owner | $400,000 | New Conventional | |
| Previous Owner | $87,000 | Credit Line Revolving | |
| Previous Owner | $130,000 | Unknown |
Property History
| Date | Event | Price | Change | Sq Ft Price |
|---|---|---|---|---|
| 09/05/2019 09/05/19 | Sold | $560,000 | -1.7% | $267 / Sq Ft |
| 08/05/2019 08/05/19 | Pending | -- | -- | -- |
| 07/07/2019 07/07/19 | For Sale | $569,900 | +25.3% | $272 / Sq Ft |
| 04/16/2015 04/16/15 | Sold | $455,000 | 0.0% | $217 / Sq Ft |
| 02/11/2015 02/11/15 | Pending | -- | -- | -- |
| 12/29/2014 12/29/14 | For Sale | $455,000 | -- | $217 / Sq Ft |
Tax History Compared to Growth
Tax History
| Year | Tax Paid | Tax Assessment Tax Assessment Total Assessment is a certain percentage of the fair market value that is determined by local assessors to be the total taxable value of land and additions on the property. | Land | Improvement |
|---|---|---|---|---|
| 2024 | $5,735 | $32,570 | $4,412 | $28,158 |
| 2023 | $5,471 | $26,939 | $4,468 | $22,471 |
| 2022 | $5,073 | $27,016 | $5,032 | $21,984 |
| 2021 | $5,046 | $23,975 | $5,032 | $18,943 |
| 2020 | $4,246 | $26,850 | $5,032 | $21,818 |
| 2019 | $5,318 | $25,424 | $5,032 | $20,392 |
| 2018 | $5,037 | $24,710 | $4,915 | $19,795 |
| 2017 | $4,752 | $23,312 | $5,032 | $18,280 |
| 2016 | $4,481 | $22,416 | $5,032 | $17,384 |
| 2015 | $4,178 | $22,075 | $5,032 | $17,043 |
| 2014 | $4,178 | $21,772 | $4,636 | $17,136 |
Agents Affiliated with this Home
-
Theresa DeCrescenzo
T
Seller's Agent in 2019
Theresa DeCrescenzo
Neuhaus Realty, Inc.
(917) 364-2582
27 Total Sales
-
Patricia Falcone
P
Seller Co-Listing Agent in 2019
Patricia Falcone
Neuhaus Realty, Inc.
(917) 952-3166
26 Total Sales
-
Elizabeth Walsh
E
Seller's Agent in 2015
Elizabeth Walsh
Neuhaus Realty, Inc.
38 Total Sales
Map
Source: Staten Island Multiple Listing Service
MLS Number: 1093323
APN: 03173-1037
- 31 Alan Loop Unit 65
- 72 Alan Loop
- 131 Stonegate Dr Unit 205
- 131 Stonegate Dr Unit 1
- 119 Stonegate Dr
- 99 Stonegate Dr Unit 226
- 72 Garretson Ln
- 586 Oder Ave
- 31 Cobblers Ln
- 995 W Fingerboard Rd Unit 290
- 4 Sheridan Ave
- 554 Britton Ave
- 1905 Clove Rd
- 1890 Clove Rd
- 456 Oder Ave
- 845 W Fingerboard Rd
- 40 Parkinson Ave
- 82 Sheridan Ave
- 1039 Richmond Rd
- 1 Neckar Ave
