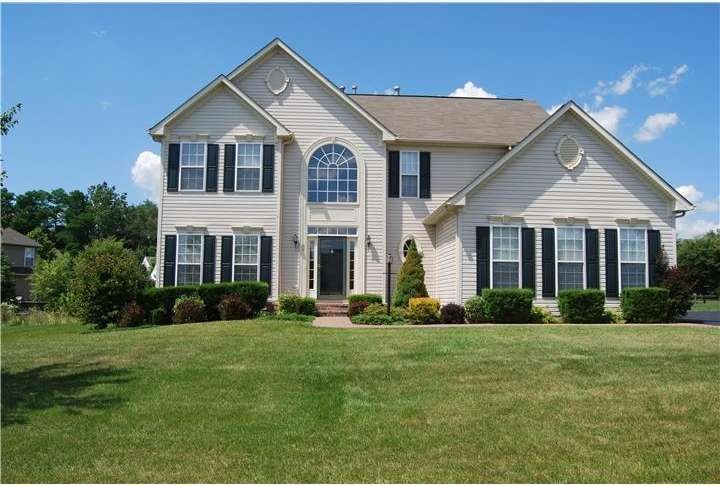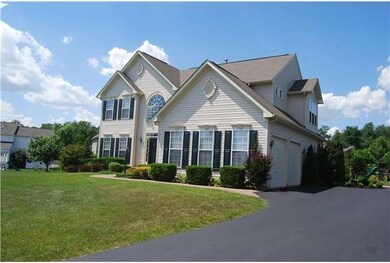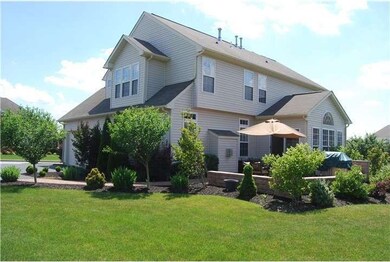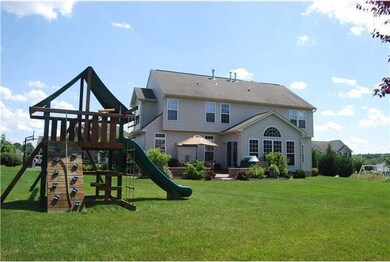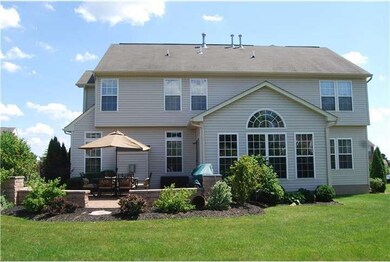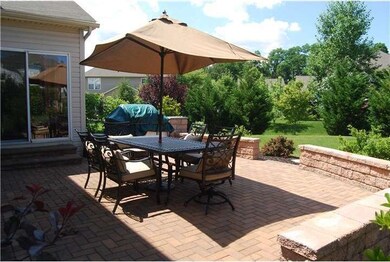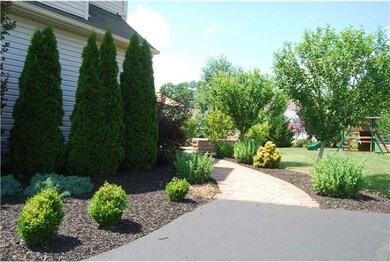
60 Allsmeer Dr West Grove, PA 19390
Highlights
- Colonial Architecture
- Cathedral Ceiling
- Attic
- Fred S Engle Middle School Rated A-
- Wood Flooring
- Double Self-Cleaning Oven
About This Home
As of November 2016This Immaculate and Gorgeous like new 2 story home offers over 3800 sq ft of finished living space custom built by Ryan Homes. This exquisite 4 br, 2 full and 2 half bath home is situated on a gorgeous lot w/ mature evergreens in the sought after community of Elk Creek Farm. Only a transfer makes this home available w/ almost all of the options and upgrades available. This lovingly maintained home offers a two sty foyer, formal LR, formal DR, gleaming hdwd flrs, gourmet kit w/center island, 42" upgraded cherry cabinetry, Corian counters, stainless steel appliances w/ dbl oven, bright and open morning room, all open to stunning FR w/gas FP, luxurious owners suite w/sitting area, sumptuous owners bath, huge walk-in closet, finished lower level creates another great retreat/game rm plus an additional craft/toy area w/ all of the storage you will ever need. Rear custom paver patio w/ knee wall overlooking a quiet, peaceful & tranquil setting and a 2 car side entry garage. Sought after AGSD.
Last Agent to Sell the Property
Robert Bass
Patterson-Schwartz-Hockessin
Home Details
Home Type
- Single Family
Year Built
- Built in 2004
Lot Details
- 0.29 Acre Lot
- Level Lot
- Property is in good condition
HOA Fees
- $19 Monthly HOA Fees
Parking
- 2 Car Direct Access Garage
- 3 Open Parking Spaces
- Oversized Parking
- Garage Door Opener
- Driveway
Home Design
- Colonial Architecture
- Shingle Roof
- Vinyl Siding
- Concrete Perimeter Foundation
Interior Spaces
- 3,040 Sq Ft Home
- Property has 2 Levels
- Cathedral Ceiling
- Ceiling Fan
- Gas Fireplace
- Family Room
- Living Room
- Dining Room
- Finished Basement
- Basement Fills Entire Space Under The House
- Laundry on main level
- Attic
Kitchen
- Double Self-Cleaning Oven
- Dishwasher
- Kitchen Island
- Disposal
Flooring
- Wood
- Wall to Wall Carpet
- Tile or Brick
Bedrooms and Bathrooms
- 4 Bedrooms
- En-Suite Primary Bedroom
- En-Suite Bathroom
- 4 Bathrooms
Utilities
- Forced Air Heating and Cooling System
- Heating System Uses Gas
- 200+ Amp Service
- Natural Gas Water Heater
- Cable TV Available
Additional Features
- Energy-Efficient Appliances
- Patio
Community Details
- Association fees include common area maintenance
- Elk Creek Farm Subdivision
Listing and Financial Details
- Assessor Parcel Number 58-03-0033.1100
Ownership History
Purchase Details
Home Financials for this Owner
Home Financials are based on the most recent Mortgage that was taken out on this home.Purchase Details
Home Financials for this Owner
Home Financials are based on the most recent Mortgage that was taken out on this home.Purchase Details
Home Financials for this Owner
Home Financials are based on the most recent Mortgage that was taken out on this home.Purchase Details
Map
Similar Home in West Grove, PA
Home Values in the Area
Average Home Value in this Area
Purchase History
| Date | Type | Sale Price | Title Company |
|---|---|---|---|
| Deed | $365,000 | None Available | |
| Deed | $329,500 | None Available | |
| Warranty Deed | $362,940 | -- | |
| Warranty Deed | $82,500 | -- |
Mortgage History
| Date | Status | Loan Amount | Loan Type |
|---|---|---|---|
| Open | $330,100 | New Conventional | |
| Closed | $346,750 | New Conventional | |
| Previous Owner | $323,040 | FHA | |
| Previous Owner | $340,862 | FHA | |
| Previous Owner | $326,600 | Purchase Money Mortgage |
Property History
| Date | Event | Price | Change | Sq Ft Price |
|---|---|---|---|---|
| 11/08/2016 11/08/16 | Sold | $365,000 | -1.4% | $120 / Sq Ft |
| 10/25/2016 10/25/16 | Pending | -- | -- | -- |
| 09/21/2016 09/21/16 | For Sale | $370,000 | +12.3% | $122 / Sq Ft |
| 09/26/2012 09/26/12 | Sold | $329,500 | -2.7% | $108 / Sq Ft |
| 07/30/2012 07/30/12 | Pending | -- | -- | -- |
| 07/18/2012 07/18/12 | Price Changed | $338,625 | -8.5% | $111 / Sq Ft |
| 06/26/2012 06/26/12 | Price Changed | $369,900 | -3.9% | $122 / Sq Ft |
| 06/25/2012 06/25/12 | For Sale | $385,000 | -- | $127 / Sq Ft |
Tax History
| Year | Tax Paid | Tax Assessment Tax Assessment Total Assessment is a certain percentage of the fair market value that is determined by local assessors to be the total taxable value of land and additions on the property. | Land | Improvement |
|---|---|---|---|---|
| 2024 | $7,941 | $198,360 | $45,370 | $152,990 |
| 2023 | $7,772 | $198,360 | $45,370 | $152,990 |
| 2022 | $7,657 | $198,360 | $45,370 | $152,990 |
| 2021 | $7,496 | $198,360 | $45,370 | $152,990 |
| 2020 | $7,242 | $198,360 | $45,370 | $152,990 |
| 2019 | $7,059 | $198,360 | $45,370 | $152,990 |
| 2018 | $6,877 | $198,360 | $45,370 | $152,990 |
| 2017 | $6,732 | $198,360 | $45,370 | $152,990 |
| 2016 | $7,842 | $198,360 | $45,370 | $152,990 |
| 2015 | $7,842 | $198,360 | $45,370 | $152,990 |
| 2014 | $7,842 | $198,360 | $45,370 | $152,990 |
Source: Bright MLS
MLS Number: 1004011436
APN: 58-003-0033.1100
- 869 Bourban Ln
- 216 China Cir
- 148 Corby Rd
- 373 Guglielma Springett Dr
- 711 Thomas Penn Dr
- 290 Letitia Manor Dr
- 14 Marie Ln
- 143 Hood Farm Dr
- 160 Guglielma Springett Dr
- 139 Hood Farm Dr
- 119 Red Oak Dr
- 2 Violet Ln
- 106 1st Ave
- 225 Pusey Mill Rd
- 356 Saginaw Rd
- 128 Elkdale Rd
- 271 W Branch Rd
- 230 N Jennersville Rd
- 135 Windemere Ln
- 460 Pennocks Bridge Rd
