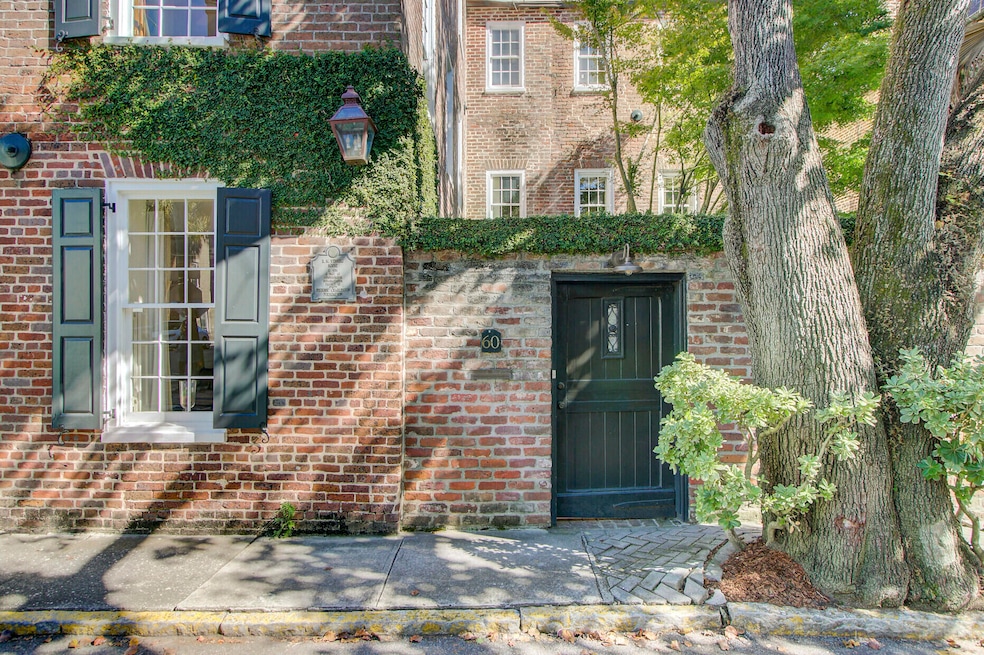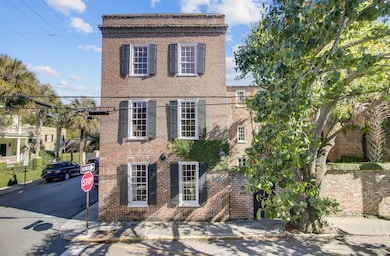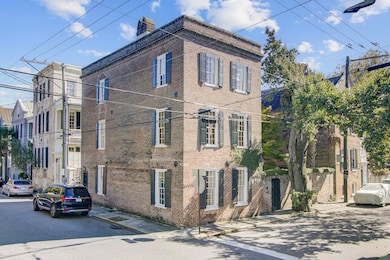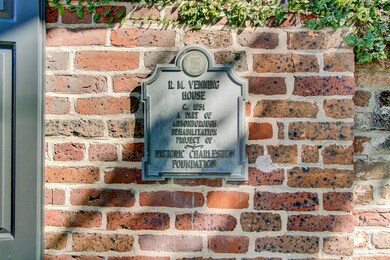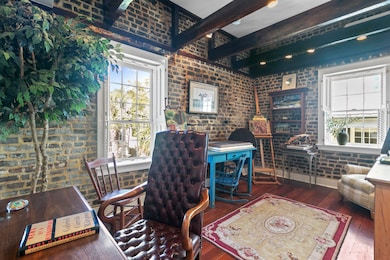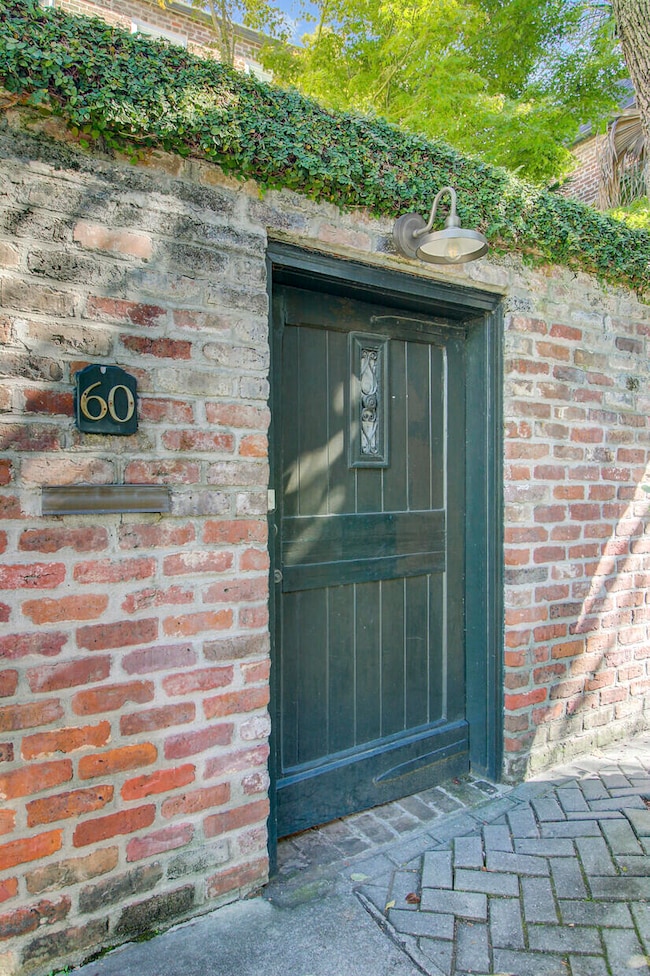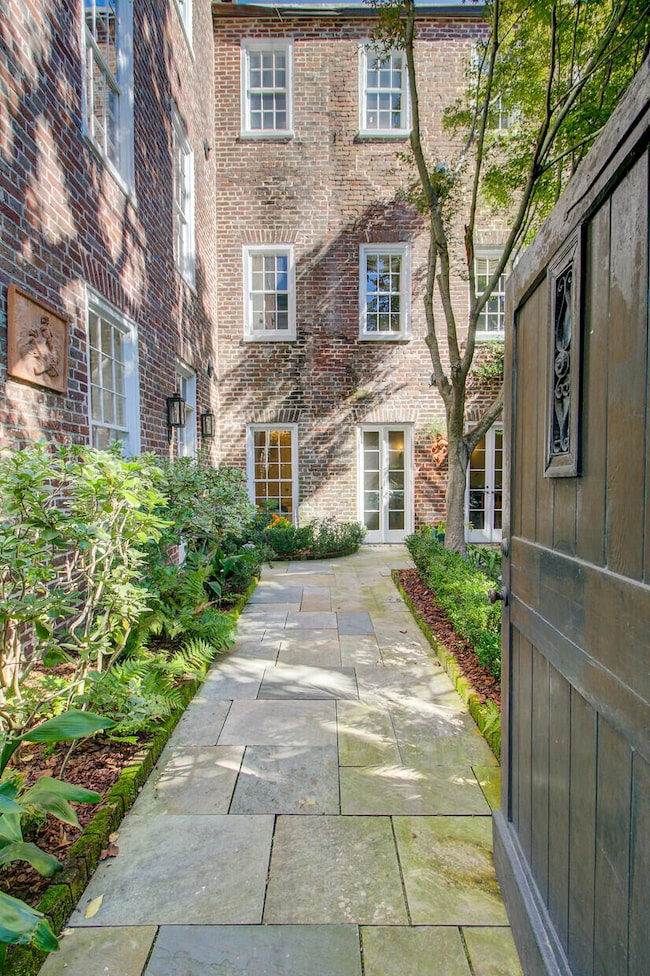60 Anson St Charleston, SC 29401
Charleston City Market NeighborhoodEstimated payment $17,268/month
Highlights
- Family Room with Fireplace
- Wood Flooring
- Formal Dining Room
- Charleston Architecture
- High Ceiling
- 2-minute walk to Courtenay Square
About This Home
Step into Charleston's storied past with this beautifully preserved and thoughtfully updated residence--the historic R.M. Venning House, circa 1851--nestled in the heart of the highly sought-after Ansonborough district. Ideally positioned within walking distance of King Street's acclaimed dining, art galleries, and boutique shopping, this home blends timeless architecture with modern comfort for the ultimate downtown lifestyle.Lovingly maintained and enhanced by its current owners, this elegant four-bedroom, two-and-a-half-bath brick single house showcases enduring craftsmanship and Lowcountry charm. The updated kitchen offers abundant storage and a functional layout that complements both everyday living and gracious entertaining. The inviting dining room opens to a magnificent privatecourtyard, a serene sanctuary surrounded by lush greenery and historic brick wallsperfect for morning coffee, alfresco dining, or evening gatherings under Charleston's soft glow.
On the third floor, a stunning art studio features exposed beams, original brick walls, and abundant natural lightan inspiring space that captures the home's distinctive character. Throughout the property, exposed brick, heart pine floors, and custom details echo its 19th-century origins while ensuring modern livability.
With its unbeatable walkability, captivating architecture, and refined interiors, 60 Anson Street offers the rare opportunity to own a piece of Charleston historywhere every detail reflects the charm and elegance that define the Holy City.
Home Details
Home Type
- Single Family
Est. Annual Taxes
- $17,728
Year Built
- Built in 1851
Lot Details
- 2,178 Sq Ft Lot
- Level Lot
Home Design
- Charleston Architecture
- Brick Foundation
Interior Spaces
- 3,554 Sq Ft Home
- 3-Story Property
- High Ceiling
- Entrance Foyer
- Family Room with Fireplace
- 2 Fireplaces
- Living Room with Fireplace
- Formal Dining Room
- Wood Flooring
Kitchen
- Gas Range
- Dishwasher
- Disposal
Bedrooms and Bathrooms
- 4 Bedrooms
- Walk-In Closet
Laundry
- Laundry Room
- Dryer
- Washer
Schools
- Memminger Elementary School
- Simmons Pinckney Middle School
- Burke High School
Additional Features
- Patio
- Forced Air Heating and Cooling System
Community Details
- Ansonborough Subdivision
Map
Home Values in the Area
Average Home Value in this Area
Tax History
| Year | Tax Paid | Tax Assessment Tax Assessment Total Assessment is a certain percentage of the fair market value that is determined by local assessors to be the total taxable value of land and additions on the property. | Land | Improvement |
|---|---|---|---|---|
| 2024 | $17,728 | $56,020 | $0 | $0 |
| 2023 | $16,037 | $56,020 | $0 | $0 |
| 2022 | $14,892 | $56,020 | $0 | $0 |
| 2021 | $14,707 | $56,020 | $0 | $0 |
| 2020 | $14,599 | $56,020 | $0 | $0 |
| 2019 | $13,329 | $48,710 | $0 | $0 |
| 2017 | $12,728 | $48,710 | $0 | $0 |
| 2016 | $12,310 | $48,710 | $0 | $0 |
| 2015 | $11,745 | $48,710 | $0 | $0 |
| 2014 | $10,085 | $0 | $0 | $0 |
| 2011 | -- | $0 | $0 | $0 |
Property History
| Date | Event | Price | List to Sale | Price per Sq Ft |
|---|---|---|---|---|
| 11/24/2025 11/24/25 | For Sale | $2,990,000 | -- | $841 / Sq Ft |
Purchase History
| Date | Type | Sale Price | Title Company |
|---|---|---|---|
| Interfamily Deed Transfer | -- | -- | |
| Interfamily Deed Transfer | -- | -- | |
| Limited Warranty Deed | $935,000 | -- | |
| Sheriffs Deed | $500 | -- | |
| Deed | $827,500 | -- |
Source: CHS Regional MLS
MLS Number: 25031170
APN: 458-01-03-057
- 32 Wentworth St
- 35 Society St Unit H
- 35 Society St Unit C
- 35 Society St Unit D
- 42 Society St
- 31 Society St
- 55 Laurens St Unit A
- 53 Hasell St Unit D
- 284 Meeting St Unit 201
- 284 Meeting St Unit 303
- 284 Meeting St Unit 203
- 284 Meeting St Unit 302
- 284 Meeting St Unit 301
- 284 Meeting St Unit 202
- 286 Meeting St Unit C
- 34 Pinckney St
- 76 Society St Unit 23
- 76 Society St Unit 32
- 21 George St Unit 111
- 21 George St Unit 203
- 35 Society St Unit C
- 69 Anson St
- 56 Laurens St Unit C
- 31 Laurens St
- 290 King St Unit A
- 314 King St Unit D
- 309 Meeting St
- 313 Meeting St Unit 25
- 295 King St Unit B2
- 338 King St Unit C
- 4 Beaufain St Unit 205
- 335 King St
- 36 Charlotte St Unit 2
- 5 Gadsdenboro St Unit 213
- 5 Gadsdenboro St Unit 416
- 5 Gadsdenboro St Unit 511
- 15 Horlbeck Alley Unit 15
- 49 Chapel St Unit A,
- 49 Chapel St Unit B
- 49 Chapel St Unit C
