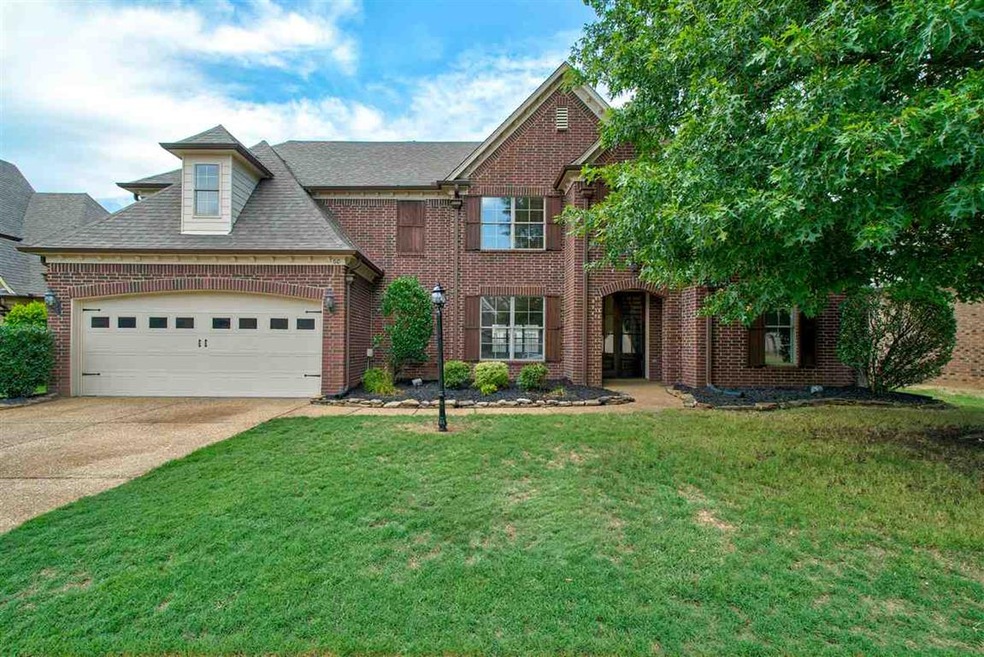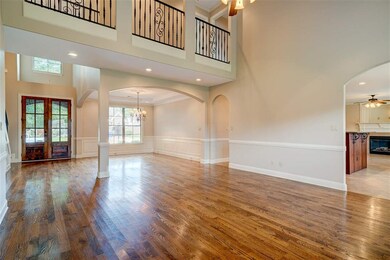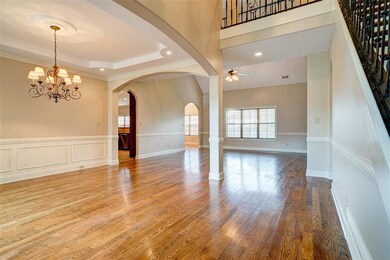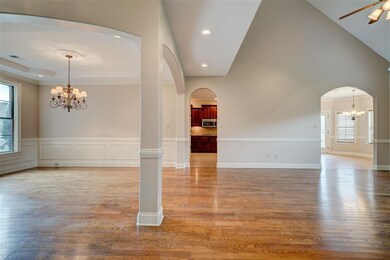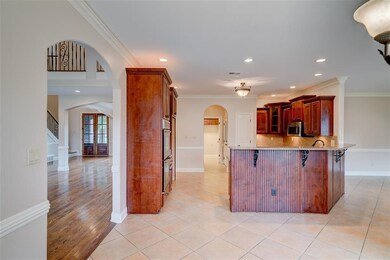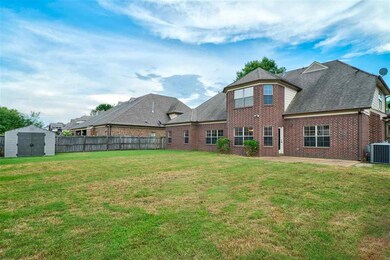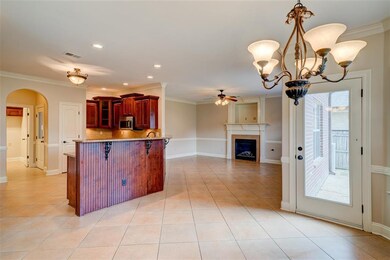
60 Briarfield Cove Oakland, TN 38060
Estimated Value: $447,951 - $449,000
Highlights
- Fireplace in Hearth Room
- Traditional Architecture
- Main Floor Primary Bedroom
- Vaulted Ceiling
- Wood Flooring
- Whirlpool Bathtub
About This Home
As of September 2020Move in ready*could be 5 bedrooms if needed, or 4 + a bonus* all new paint interior & exterior*new carpet*many upgrades including gleaming hardwoods, wrought iron railing,5 burner gas cooktop, double ovens,under cabinet kitchen lighting & new dishwasher*spray foam insulation on all exterior walls to lower utility costs*vaulted ceilings & all rooms are large!! Nice level yard situated in a cul de sac w/ very low traffic*fully fenced yard*Owner just spent over $20,000 upgrading this lovely home*
Home Details
Home Type
- Single Family
Est. Annual Taxes
- $1,062
Year Built
- Built in 2006
Lot Details
- Wood Fence
- Landscaped
- Level Lot
Home Design
- Traditional Architecture
- Composition Shingle Roof
Interior Spaces
- 3,400-3,599 Sq Ft Home
- 3,435 Sq Ft Home
- 2-Story Property
- Smooth Ceilings
- Vaulted Ceiling
- Fireplace in Hearth Room
- Two Story Entrance Foyer
- Great Room
- Breakfast Room
- Dining Room
- Home Office
- Loft
- Keeping Room
- Laundry Room
Kitchen
- Breakfast Bar
- Double Oven
- Cooktop
- Microwave
- Dishwasher
Flooring
- Wood
- Partially Carpeted
- Tile
Bedrooms and Bathrooms
- 4 Bedrooms | 1 Primary Bedroom on Main
- Walk-In Closet
- Primary Bathroom is a Full Bathroom
- Dual Vanity Sinks in Primary Bathroom
- Whirlpool Bathtub
- Bathtub With Separate Shower Stall
Parking
- 2 Car Attached Garage
- Front Facing Garage
- Driveway
Outdoor Features
- Patio
- Outdoor Storage
Utilities
- Central Heating and Cooling System
- Heating System Uses Gas
Community Details
- The Fields Hidden Springs Subdivision
Listing and Financial Details
- Assessor Parcel Number 106D 106D A04800
Ownership History
Purchase Details
Home Financials for this Owner
Home Financials are based on the most recent Mortgage that was taken out on this home.Purchase Details
Home Financials for this Owner
Home Financials are based on the most recent Mortgage that was taken out on this home.Purchase Details
Similar Homes in Oakland, TN
Home Values in the Area
Average Home Value in this Area
Purchase History
| Date | Buyer | Sale Price | Title Company |
|---|---|---|---|
| Sawyer Kevin L | $329,000 | Baymark Title & Escrow | |
| Grady John Craig | $265,900 | -- | |
| Grady John Craig | $265,900 | -- | |
| Colonial Homes Llc | $438,000 | -- |
Mortgage History
| Date | Status | Borrower | Loan Amount |
|---|---|---|---|
| Open | Sawyer Kevin Lorenzo | $60,000 | |
| Open | Sawyer Kevin L | $329,000 | |
| Previous Owner | Grady John Craig | $66,475 | |
| Previous Owner | Grady John Craig | $199,400 |
Property History
| Date | Event | Price | Change | Sq Ft Price |
|---|---|---|---|---|
| 09/09/2020 09/09/20 | Sold | $329,000 | +0.5% | $97 / Sq Ft |
| 07/28/2020 07/28/20 | Pending | -- | -- | -- |
| 07/23/2020 07/23/20 | For Sale | $327,500 | 0.0% | $96 / Sq Ft |
| 05/31/2014 05/31/14 | Rented | $1,595 | 0.0% | -- |
| 05/14/2014 05/14/14 | Under Contract | -- | -- | -- |
| 05/05/2014 05/05/14 | For Rent | $1,595 | -0.6% | -- |
| 04/09/2014 04/09/14 | Rented | $1,605 | +0.6% | -- |
| 04/07/2014 04/07/14 | Under Contract | -- | -- | -- |
| 04/01/2014 04/01/14 | For Rent | $1,595 | 0.0% | -- |
| 03/22/2013 03/22/13 | Rented | $1,595 | -5.9% | -- |
| 03/22/2013 03/22/13 | Under Contract | -- | -- | -- |
| 01/28/2013 01/28/13 | For Rent | $1,695 | -- | -- |
Tax History Compared to Growth
Tax History
| Year | Tax Paid | Tax Assessment Tax Assessment Total Assessment is a certain percentage of the fair market value that is determined by local assessors to be the total taxable value of land and additions on the property. | Land | Improvement |
|---|---|---|---|---|
| 2024 | $1,062 | $83,800 | $8,750 | $75,050 |
| 2023 | $2,164 | $83,800 | $0 | $0 |
| 2022 | $1,423 | $83,050 | $8,750 | $74,300 |
| 2021 | $1,423 | $83,050 | $8,750 | $74,300 |
| 2020 | $1,032 | $83,050 | $8,750 | $74,300 |
| 2019 | $1,389 | $68,450 | $7,875 | $60,575 |
| 2018 | $1,385 | $66,350 | $7,875 | $58,475 |
| 2017 | $1,180 | $66,350 | $7,875 | $58,475 |
| 2016 | $1,155 | $60,700 | $7,500 | $53,200 |
| 2015 | $1,155 | $60,700 | $7,500 | $53,200 |
| 2014 | $1,155 | $60,700 | $7,500 | $53,200 |
Agents Affiliated with this Home
-
Angie Kelley

Seller's Agent in 2020
Angie Kelley
Compass RE
(901) 828-8919
159 Total Sales
-
Karen Gray

Buyer's Agent in 2020
Karen Gray
RE/MAX
(901) 378-6082
110 Total Sales
-
Kim Love
K
Seller's Agent in 2014
Kim Love
Crye-Leike
(901) 758-5678
-
Jennifer Brown

Seller's Agent in 2014
Jennifer Brown
Crye-Leike
(901) 483-0605
62 Total Sales
-
Annie Taylor

Buyer's Agent in 2014
Annie Taylor
Crye-Leike
(901) 517-0101
91 Total Sales
-
J
Buyer's Agent in 2014
Joe Shelton
Crye-Leike
Map
Source: Memphis Area Association of REALTORS®
MLS Number: 10081266
APN: 106D-A-048.00
- 75 Cypress Point Rd
- 40 Chesnut Spring Cove
- 20 Chesnut Ridge Dr
- 50 Chesnut Ridge Dr
- 305 Misty Fields Cove
- 320 Misty Fields Cove
- 0 Sellers Dr Unit LotWP001 19135269
- 0 Sellers Dr Unit 10195078
- 50 Hidden Field Cove
- 50 Hillside Dr
- 90 Hillside Dr
- 35 Whispering Creek Cove
- 330 Chestnut Ridge Cove
- 340 Chestnut Ridge Cove
- 345 Chestnut Ridge Cove
- 11825 Hwy 194 Hwy
- 11715 Tennessee 194
- 385 Whispering Creek Dr
- 15 Dogwood Spring Dr
- 290 Sellers Dr
- 60 Briarfield Cove
- 50 Briarfield Cove
- 65 Briarfield Cove
- 55 Briarfield Cove
- 70 Briarfield Cove
- 40 Briarfield Cove
- 75 Briarfield Cove
- 45 Briarfield Cove
- 80 Misty Fields Rd
- 60 Misty Fields Rd
- 80 Briarfield Cove
- 90 Misty Fields Rd
- 50 Misty Fields Rd
- 35 Briarfield Cove
- 30 Briarfield Cove
- 40 Misty Fields Rd
- 85 Briarfield Cove
- 130 Misty Fields Rd
- 110 Misty Fields Rd
- 25 Briarfield Cove
