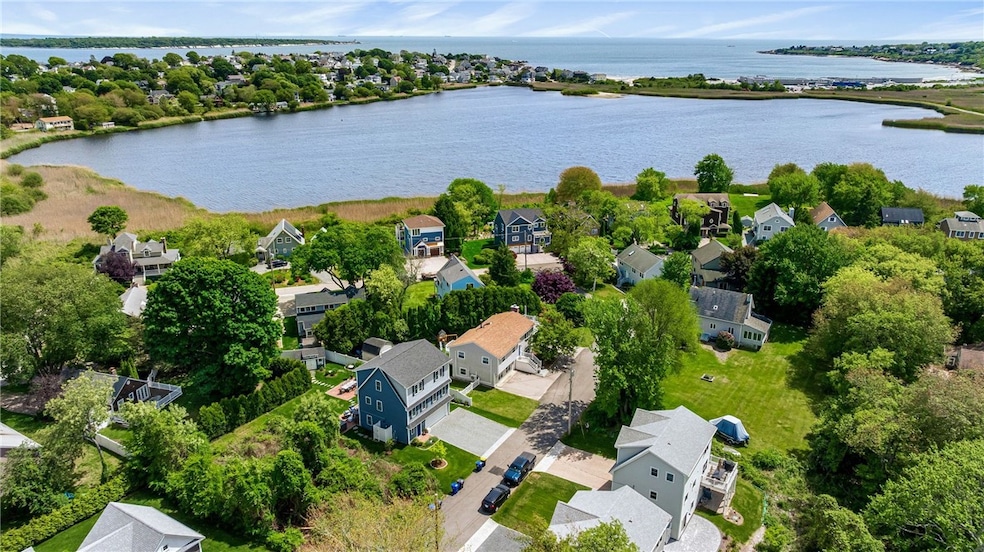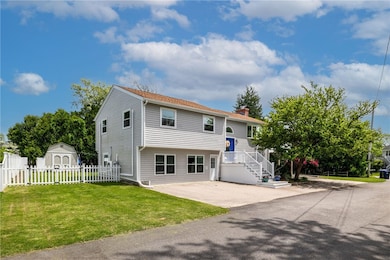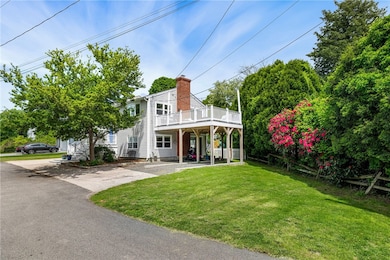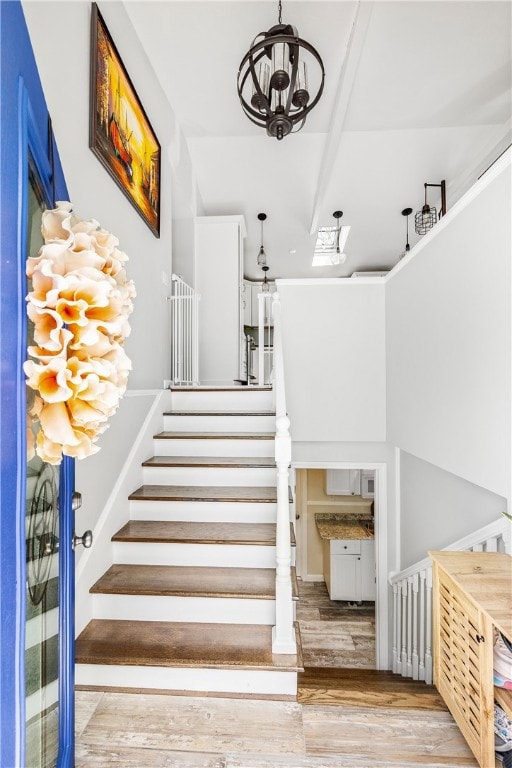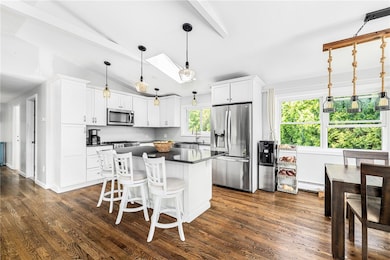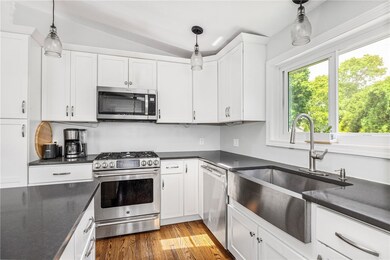
60 Brooklyn Rd Narragansett, RI 02882
Estimated payment $7,628/month
Highlights
- Marina
- Beach Access
- Raised Ranch Architecture
- Narragansett Elementary School Rated A
- Deck
- Cathedral Ceiling
About This Home
Welcome to your beachside retreat in Bonnet Shores! This contemporary home is just a short walk from Bonnet Shores Beach Club, Kelly Beach, and Little Beach, with Wesquage Pond nearby. Located on a quiet dead-end street, it offers endless possibilities for relaxation and entertainment.
Inside, enjoy an open-concept living area with a cathedral ceiling. The modern kitchen features a large island, quartz countertops, and a dual fuel stove. The dining and family room are bright and inviting, with a sliding door leading to a composite deck, perfect for gatherings with delightful area views.
The spa-like bathroom includes a double vanity and a luxurious shower. The master bedroom opens onto a private deck, ideal for morning coffee or evening cocktails. Two additional rooms can serve as bedrooms or office space. Split duct systems ensure year-round comfort.
The first floor mirrors the upstairs in size, offering a remodeled space with a fireplace and kitchenette. Sliding doors lead to a cement patio, enhancing indoor-outdoor flow. The bathroom includes laundry facilities. Updates feature vinyl siding and new windows.
The large, fenced backyard is perfect for outdoor activities, with an outdoor shower and a 12X12 shed. Ample parking accommodates up to 7 vehicles. This home blends modern comfort with coastal charm, ready for you to enjoy! Note: Sale dependent on the seller finding suitable housing.
Home Details
Home Type
- Single Family
Est. Annual Taxes
- $5,133
Year Built
- Built in 1987
Lot Details
- 8,712 Sq Ft Lot
- Property is zoned R80
Home Design
- Raised Ranch Architecture
- Vinyl Siding
- Concrete Perimeter Foundation
Interior Spaces
- 2-Story Property
- Cathedral Ceiling
- Skylights
- Stone Fireplace
- Family Room
- Living Room
- Home Office
- Utility Room
Kitchen
- <<OvenToken>>
- Range<<rangeHoodToken>>
- <<microwave>>
- Dishwasher
Flooring
- Wood
- Vinyl
Bedrooms and Bathrooms
- 4 Bedrooms
- 2 Full Bathrooms
Laundry
- Laundry Room
- Dryer
- Washer
Finished Basement
- Basement Fills Entire Space Under The House
- Interior and Exterior Basement Entry
Parking
- 7 Parking Spaces
- No Garage
Outdoor Features
- Beach Access
- Walking Distance to Water
- Deck
Utilities
- Ductless Heating Or Cooling System
- Heating System Uses Oil
- Baseboard Heating
- Water Heater
- Septic Tank
Listing and Financial Details
- Tax Lot 798
- Assessor Parcel Number 60BROOKLYNRDNARR
Community Details
Overview
- Bonnet Shores Subdivision
Amenities
- Shops
- Restaurant
Recreation
- Marina
Map
Home Values in the Area
Average Home Value in this Area
Tax History
| Year | Tax Paid | Tax Assessment Tax Assessment Total Assessment is a certain percentage of the fair market value that is determined by local assessors to be the total taxable value of land and additions on the property. | Land | Improvement |
|---|---|---|---|---|
| 2024 | $5,703 | $870,700 | $436,700 | $434,000 |
| 2023 | $5,173 | $555,600 | $256,900 | $298,700 |
| 2022 | $5,000 | $555,600 | $256,900 | $298,700 |
| 2021 | $4,923 | $555,600 | $256,900 | $298,700 |
| 2020 | $4,813 | $459,300 | $193,400 | $265,900 |
| 2019 | $4,699 | $459,300 | $193,400 | $265,900 |
| 2018 | $4,570 | $459,300 | $193,400 | $265,900 |
| 2017 | $4,301 | $407,300 | $209,900 | $197,400 |
| 2016 | $4,106 | $407,300 | $209,900 | $197,400 |
| 2015 | $4,049 | $407,300 | $209,900 | $197,400 |
| 2014 | $4,089 | $407,300 | $209,900 | $197,400 |
Property History
| Date | Event | Price | Change | Sq Ft Price |
|---|---|---|---|---|
| 06/17/2025 06/17/25 | Price Changed | $1,299,999 | -7.1% | $542 / Sq Ft |
| 06/11/2025 06/11/25 | For Sale | $1,399,999 | 0.0% | $583 / Sq Ft |
| 06/03/2025 06/03/25 | Pending | -- | -- | -- |
| 05/30/2025 05/30/25 | For Sale | $1,399,999 | -- | $583 / Sq Ft |
Purchase History
| Date | Type | Sale Price | Title Company |
|---|---|---|---|
| Warranty Deed | $315,000 | -- | |
| Foreclosure Deed | $342,000 | -- |
Mortgage History
| Date | Status | Loan Amount | Loan Type |
|---|---|---|---|
| Open | $289,000 | Stand Alone Refi Refinance Of Original Loan | |
| Closed | $299,250 | Purchase Money Mortgage | |
| Previous Owner | $355,000 | No Value Available | |
| Previous Owner | $50,000 | No Value Available | |
| Previous Owner | $30,000 | No Value Available | |
| Previous Owner | $55,000 | No Value Available |
Similar Homes in the area
Source: State-Wide MLS
MLS Number: 1386369
APN: NARR-000798-000000-000000NR
- 11 Oswego Trail
- 10 Cavalier Rd
- 20 Anchorage Rd
- 4 Ottawa Trail
- 56 King Philip Rd
- 3 Onondega Rd
- 0 Betty Dr
- 100 Algonquin Rd Unit 13
- 100 Algonquin Rd Unit 5
- 175 Bonnet Point Rd Unit V14
- 175 Bonnet Point Rd Unit QN28
- 21 Namcook Rd
- 276 Bonnet Point Rd
- 80 Old Pine Rd
- 104 Conanicus Rd
- 75 Circuit Dr
- 727 Boston Neck Rd
- 133 Old Pine Rd
- 11 Tupelo Trail
- 23 Wilson Dr
- 39 Lake Rd
- 16 Ottawa Trail
- 37 Algonquin Trail
- 15 Treasure Rd
- 35 Old Town Trail
- 20 Aroostook Trail
- 29 Salem Trail
- 68 What Cheer Rd
- 160 Col John Gardner Rd
- 7 Spring St
- 280 Bonnet Point Rd Unit A
- 10 Isabelle Dr
- 53 Spice Bush Trail
- 40 Shagbark Rd
- 93 Riverside Dr
- 19 River Ave
- 8 Woodsia Rd
- 559 Middlebridge Rd
- 39 President Dr
- 66 Torrey Rd
