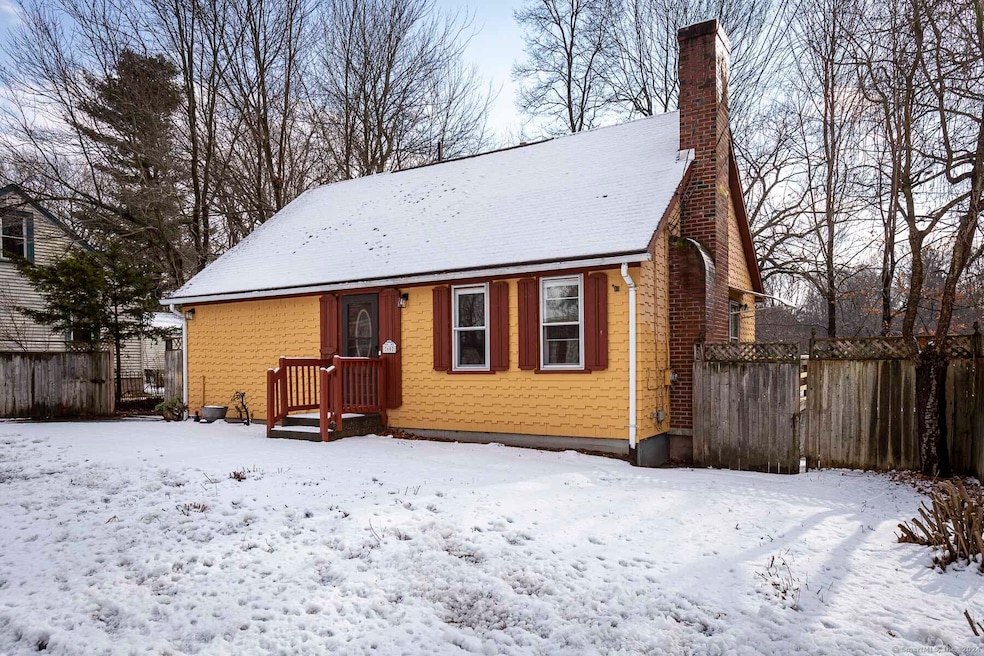
60 Campbell Ave Vernon Rockville, CT 06066
North Vernon NeighborhoodHighlights
- Waterfront
- Attic
- Wrap Around Balcony
- Cape Cod Architecture
- 1 Fireplace
- Shed
About This Home
As of January 2025Welcome to a special home! This remodeled Cape offers a perfect blend of classic charm and modern amenities. Nestled in a serene setting, this home boasts a humongous deck overlooking the picturesque Dobsonville Pond, providing breathtaking water views from the back of the house. Enter the main level to discover a refreshed kitchen, living room with FP, den or dining room, primary bedroom, and full bath. Upstairs are 2 BR and a half bath. The walk-out basement adds versatility, offering additional living and storage space. Walk down to the pond where you can fish, canoe, paddle board, or ice skate. Whether you're enjoying a morning coffee on the deck or hosting a summer barbecue, this home is designed for both relaxation and entertainment.
Last Agent to Sell the Property
Coldwell Banker Realty License #REB.0756378 Listed on: 12/06/2024

Home Details
Home Type
- Single Family
Est. Annual Taxes
- $4,919
Year Built
- Built in 1949
Lot Details
- 0.32 Acre Lot
- Waterfront
- Property is zoned R-27
Home Design
- Cape Cod Architecture
- Concrete Foundation
- Frame Construction
- Asphalt Shingled Roof
- Wood Siding
Interior Spaces
- 1 Fireplace
Kitchen
- Oven or Range
- <<microwave>>
- Dishwasher
Bedrooms and Bathrooms
- 3 Bedrooms
Laundry
- Laundry on main level
- Dryer
- Washer
Attic
- Storage In Attic
- Attic or Crawl Hatchway Insulated
Partially Finished Basement
- Heated Basement
- Walk-Out Basement
- Basement Fills Entire Space Under The House
- Crawl Space
Outdoor Features
- Wrap Around Balcony
- Shed
Location
- Property is near shops
Schools
- Rockville High School
Utilities
- Heating System Uses Oil
- Electric Water Heater
- Fuel Tank Located in Basement
- Cable TV Available
Listing and Financial Details
- Assessor Parcel Number 1660457
Ownership History
Purchase Details
Home Financials for this Owner
Home Financials are based on the most recent Mortgage that was taken out on this home.Purchase Details
Home Financials for this Owner
Home Financials are based on the most recent Mortgage that was taken out on this home.Purchase Details
Similar Homes in Vernon Rockville, CT
Home Values in the Area
Average Home Value in this Area
Purchase History
| Date | Type | Sale Price | Title Company |
|---|---|---|---|
| Warranty Deed | $320,000 | None Available | |
| Warranty Deed | $320,000 | None Available | |
| Warranty Deed | $230,000 | None Available | |
| Warranty Deed | $230,000 | None Available | |
| Warranty Deed | $230,000 | None Available | |
| Warranty Deed | $110,000 | -- | |
| Warranty Deed | $110,000 | -- |
Mortgage History
| Date | Status | Loan Amount | Loan Type |
|---|---|---|---|
| Open | $320,000 | Purchase Money Mortgage | |
| Closed | $320,000 | Purchase Money Mortgage | |
| Previous Owner | $201,432 | FHA | |
| Previous Owner | $180,000 | No Value Available | |
| Previous Owner | $157,400 | No Value Available |
Property History
| Date | Event | Price | Change | Sq Ft Price |
|---|---|---|---|---|
| 01/17/2025 01/17/25 | Sold | $320,000 | +6.7% | $173 / Sq Ft |
| 12/13/2024 12/13/24 | Pending | -- | -- | -- |
| 12/06/2024 12/06/24 | For Sale | $299,900 | +30.4% | $162 / Sq Ft |
| 10/28/2024 10/28/24 | Sold | $230,000 | +0.4% | $124 / Sq Ft |
| 09/18/2024 09/18/24 | For Sale | $229,000 | -- | $124 / Sq Ft |
Tax History Compared to Growth
Tax History
| Year | Tax Paid | Tax Assessment Tax Assessment Total Assessment is a certain percentage of the fair market value that is determined by local assessors to be the total taxable value of land and additions on the property. | Land | Improvement |
|---|---|---|---|---|
| 2024 | $4,919 | $140,190 | $52,780 | $87,410 |
| 2023 | $4,681 | $140,190 | $52,780 | $87,410 |
| 2022 | $4,681 | $140,190 | $52,780 | $87,410 |
| 2021 | $4,911 | $123,920 | $52,780 | $71,140 |
| 2020 | $4,911 | $123,920 | $52,780 | $71,140 |
| 2019 | $4,911 | $123,920 | $52,780 | $71,140 |
| 2018 | $4,911 | $123,920 | $52,780 | $71,140 |
| 2017 | $4,797 | $123,920 | $52,780 | $71,140 |
| 2016 | $4,632 | $121,790 | $56,280 | $65,510 |
| 2015 | $4,495 | $121,790 | $56,280 | $65,510 |
| 2014 | $4,398 | $121,790 | $56,280 | $65,510 |
Agents Affiliated with this Home
-
Shelby Muraski

Seller's Agent in 2025
Shelby Muraski
Coldwell Banker Realty
(860) 214-5937
41 in this area
210 Total Sales
-
Audrey Martinez

Buyer's Agent in 2025
Audrey Martinez
LAER Realty Partners
(863) 409-8253
2 in this area
50 Total Sales
-
Michael Zubretsky

Seller's Agent in 2024
Michael Zubretsky
Venture One Realty
(860) 670-5086
7 in this area
129 Total Sales
Map
Source: SmartMLS
MLS Number: 24063178
APN: VERN-000011-000149-000011
- 105 Maple Ave Unit 16
- 14 Church St
- 24 Miriam Dr
- 35 Eleanor St
- 36 Chelsea Ridge
- 19 Chelsea Ridge
- 33 Elizabeth Ln Unit 33
- 47 Westwood Dr
- 43 Kanter Dr
- 18 Brighton Ln
- 325 Kelly Rd Unit L12
- 325 Kelly Rd Unit TRLR M28
- 325 Kelly Rd Unit VT44
- RI4 Kelly Rd
- 25 Gulley Dr
- 415 Lady Bug Ln
- 75 Jonathan Dr
- 35 Willow Stream Dr
- 222 Lake St
- 271 Lake St
