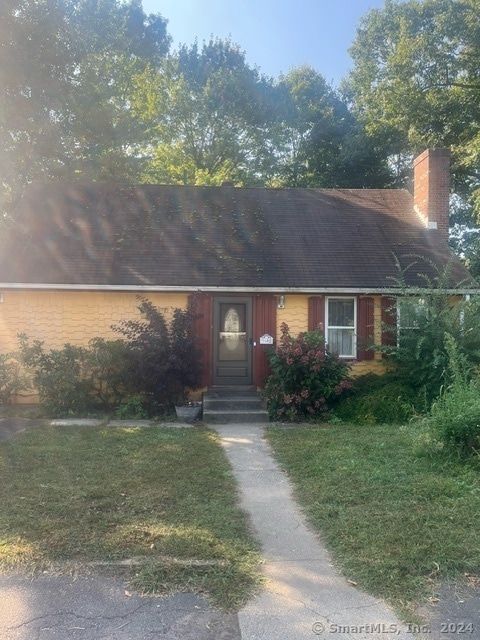
60 Campbell Ave Vernon Rockville, CT 06066
North Vernon NeighborhoodHighlights
- Home fronts a pond
- Deck
- Attic
- Cape Cod Architecture
- Property is near public transit
- Public Transportation
About This Home
As of January 2025Come see this unique cape , the backyard has a picturesque view of Dobson Ville pond. Entire back deck has been replaced which is connected to walk out bedroom and side of the kitchen for convenient access. Most likely will not last long. Property is being sold as is where is. Priced appropriately.
Last Agent to Sell the Property
Venture One Realty License #REB.0791192 Listed on: 09/18/2024
Home Details
Home Type
- Single Family
Est. Annual Taxes
- $4,919
Year Built
- Built in 1949
Lot Details
- 0.32 Acre Lot
- Home fronts a pond
- Garden
- Property is zoned R-27
Home Design
- Cape Cod Architecture
- Concrete Foundation
- Frame Construction
- Asphalt Shingled Roof
- Wood Siding
- Concrete Siding
Interior Spaces
- Basement Fills Entire Space Under The House
- Attic or Crawl Hatchway Insulated
Kitchen
- Electric Cooktop
- Dishwasher
Bedrooms and Bathrooms
- 3 Bedrooms
Parking
- 2 Parking Spaces
- Parking Deck
- Driveway
Outdoor Features
- Deck
- Shed
- Rain Gutters
Location
- Property is near public transit
- Property is near a bus stop
Schools
- Rockville High School
Utilities
- Hot Water Heating System
- Heating System Uses Oil
- Hot Water Circulator
- Electric Water Heater
- Fuel Tank Located in Basement
Community Details
- Public Transportation
Listing and Financial Details
- Assessor Parcel Number 1660457
Ownership History
Purchase Details
Home Financials for this Owner
Home Financials are based on the most recent Mortgage that was taken out on this home.Purchase Details
Home Financials for this Owner
Home Financials are based on the most recent Mortgage that was taken out on this home.Purchase Details
Similar Homes in Vernon Rockville, CT
Home Values in the Area
Average Home Value in this Area
Purchase History
| Date | Type | Sale Price | Title Company |
|---|---|---|---|
| Warranty Deed | $320,000 | None Available | |
| Warranty Deed | $320,000 | None Available | |
| Warranty Deed | $230,000 | None Available | |
| Warranty Deed | $230,000 | None Available | |
| Warranty Deed | $230,000 | None Available | |
| Warranty Deed | $110,000 | -- | |
| Warranty Deed | $110,000 | -- |
Mortgage History
| Date | Status | Loan Amount | Loan Type |
|---|---|---|---|
| Open | $320,000 | Purchase Money Mortgage | |
| Closed | $320,000 | Purchase Money Mortgage | |
| Previous Owner | $201,432 | FHA | |
| Previous Owner | $180,000 | No Value Available | |
| Previous Owner | $157,400 | No Value Available |
Property History
| Date | Event | Price | Change | Sq Ft Price |
|---|---|---|---|---|
| 01/17/2025 01/17/25 | Sold | $320,000 | +6.7% | $173 / Sq Ft |
| 12/13/2024 12/13/24 | Pending | -- | -- | -- |
| 12/06/2024 12/06/24 | For Sale | $299,900 | +30.4% | $162 / Sq Ft |
| 10/28/2024 10/28/24 | Sold | $230,000 | +0.4% | $124 / Sq Ft |
| 09/18/2024 09/18/24 | For Sale | $229,000 | -- | $124 / Sq Ft |
Tax History Compared to Growth
Tax History
| Year | Tax Paid | Tax Assessment Tax Assessment Total Assessment is a certain percentage of the fair market value that is determined by local assessors to be the total taxable value of land and additions on the property. | Land | Improvement |
|---|---|---|---|---|
| 2024 | $4,919 | $140,190 | $52,780 | $87,410 |
| 2023 | $4,681 | $140,190 | $52,780 | $87,410 |
| 2022 | $4,681 | $140,190 | $52,780 | $87,410 |
| 2021 | $4,911 | $123,920 | $52,780 | $71,140 |
| 2020 | $4,911 | $123,920 | $52,780 | $71,140 |
| 2019 | $4,911 | $123,920 | $52,780 | $71,140 |
| 2018 | $4,911 | $123,920 | $52,780 | $71,140 |
| 2017 | $4,797 | $123,920 | $52,780 | $71,140 |
| 2016 | $4,632 | $121,790 | $56,280 | $65,510 |
| 2015 | $4,495 | $121,790 | $56,280 | $65,510 |
| 2014 | $4,398 | $121,790 | $56,280 | $65,510 |
Agents Affiliated with this Home
-
Shelby Muraski

Seller's Agent in 2025
Shelby Muraski
Coldwell Banker Realty
(860) 214-5937
41 in this area
210 Total Sales
-
Audrey Martinez

Buyer's Agent in 2025
Audrey Martinez
LAER Realty Partners
(863) 409-8253
2 in this area
50 Total Sales
-
Michael Zubretsky

Seller's Agent in 2024
Michael Zubretsky
Venture One Realty
(860) 670-5086
7 in this area
129 Total Sales
Map
Source: SmartMLS
MLS Number: 24047660
APN: VERN-000011-000149-000011
- 105 Maple Ave Unit 16
- 14 Church St
- 24 Miriam Dr
- 35 Eleanor St
- 36 Chelsea Ridge
- 19 Chelsea Ridge
- 33 Elizabeth Ln Unit 33
- 47 Westwood Dr
- 43 Kanter Dr
- 18 Brighton Ln
- 325 Kelly Rd Unit L12
- 325 Kelly Rd Unit TRLR M28
- 325 Kelly Rd Unit VT44
- RI4 Kelly Rd
- 25 Gulley Dr
- 415 Lady Bug Ln
- 75 Jonathan Dr
- 35 Willow Stream Dr
- 222 Lake St
- 271 Lake St
