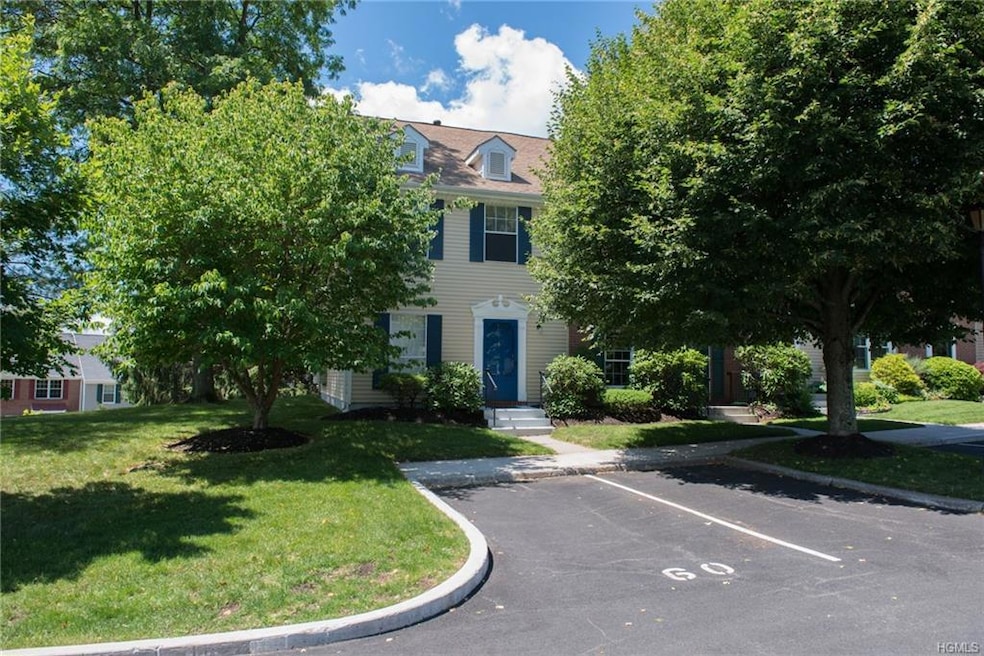60 Campus Rd Unit 14A Peekskill, NY 10566
Highlights
- Private Lot
- Eat-In Kitchen
- Patio
- Home Gym
- Views
- Forced Air Heating and Cooling System
About This Home
As of April 2023PRIVATE End Unit Townhouse Style Condominium. There are 2 Bedrooms and 2.5 Baths in this Spacious Unit. Numerous Updates in the Last 6 Years including NEW LG Stainless Steel Kitchen Appliances, Kitchen Tile Flooring, Backsplash, Updated Cabinetry with New Handles and Countertop. Wait There is More! Updated Vanities, Countertops and Flooring in the Bathrooms. Freshly Painted Living Room, Kitchen and Upstairs Bathrooms. There is Brand New Carpet! This Home Features an LG Washer and Dryer on the Bedroom Level, a 2 Year Old Hot Water Heater and a Drop Stair Attic for Additional Storage. Enjoy the Onsite Indoor Pool, Gym, Sauna and Clubhouse! Or Play Some Basketball or Squash in the Indoor Courts.The Home is a Commuter's Dream Located Minutes to the Metro North Railroad. Walk Down the Hill to the Bus Stop & Stores. The Home is Close to its Vibrant Waterfront District Featuring a Host of Recreational Activities. There are Trails for Biking and Jogging Too! No restrictions on pets.
Last Agent to Sell the Property
Joann Perna
RE/MAX Classic Realty Brokerage Phone: 845-547-0005 License #10301215651
Townhouse Details
Home Type
- Townhome
Est. Annual Taxes
- $6,587
Year Built
- Built in 1989
Lot Details
- 39 Sq Ft Lot
- Two or More Common Walls
HOA Fees
- $410 Monthly HOA Fees
Parking
- Assigned Parking
Home Design
- Wood Siding
Interior Spaces
- 1,147 Sq Ft Home
- 2-Story Property
- Home Gym
- Property Views
Kitchen
- Eat-In Kitchen
- Oven
- Microwave
- Dishwasher
Bedrooms and Bathrooms
- 2 Bedrooms
- Powder Room
Laundry
- Dryer
- Washer
Outdoor Features
- Patio
Schools
- Peekskill Middle School
- Peekskill High School
Utilities
- Forced Air Heating and Cooling System
- Heating System Uses Natural Gas
Listing and Financial Details
- Assessor Parcel Number 1200-023-015-00002-000-0001-0-1401
Community Details
Overview
- Association fees include ground maintenance, exterior maintenance, snow removal, trash, sewer
Pet Policy
- Pets Allowed
Ownership History
Purchase Details
Home Financials for this Owner
Home Financials are based on the most recent Mortgage that was taken out on this home.Purchase Details
Purchase Details
Map
Home Values in the Area
Average Home Value in this Area
Purchase History
| Date | Type | Sale Price | Title Company |
|---|---|---|---|
| Bargain Sale Deed | $350,000 | Record & Return Title Agency | |
| Bargain Sale Deed | $350,000 | Stewart Title | |
| Executors Deed | $155,000 | None Available | |
| Deed | $126,000 | -- |
Property History
| Date | Event | Price | Change | Sq Ft Price |
|---|---|---|---|---|
| 04/19/2023 04/19/23 | Sold | $350,000 | -2.8% | $305 / Sq Ft |
| 03/02/2023 03/02/23 | Pending | -- | -- | -- |
| 01/22/2023 01/22/23 | Price Changed | $360,000 | -2.7% | $314 / Sq Ft |
| 01/13/2023 01/13/23 | Price Changed | $370,000 | -2.4% | $323 / Sq Ft |
| 01/06/2023 01/06/23 | Price Changed | $379,000 | -1.6% | $330 / Sq Ft |
| 11/28/2022 11/28/22 | For Sale | $385,000 | +30.5% | $336 / Sq Ft |
| 10/31/2018 10/31/18 | Sold | $295,000 | -7.8% | $257 / Sq Ft |
| 06/26/2018 06/26/18 | Pending | -- | -- | -- |
| 06/26/2018 06/26/18 | For Sale | $320,000 | 0.0% | $279 / Sq Ft |
| 05/20/2013 05/20/13 | For Rent | $2,150 | +8.9% | -- |
| 05/20/2013 05/20/13 | Rented | $1,975 | -- | -- |
Tax History
| Year | Tax Paid | Tax Assessment Tax Assessment Total Assessment is a certain percentage of the fair market value that is determined by local assessors to be the total taxable value of land and additions on the property. | Land | Improvement |
|---|---|---|---|---|
| 2024 | $5,342 | $5,913 | $1,500 | $4,413 |
| 2023 | $7,239 | $5,913 | $1,500 | $4,413 |
| 2022 | $7,095 | $5,913 | $1,500 | $4,413 |
| 2021 | $6,947 | $5,913 | $1,500 | $4,413 |
| 2020 | $6,813 | $5,913 | $1,500 | $4,413 |
| 2019 | $6,576 | $5,913 | $1,500 | $4,413 |
| 2018 | $2,105 | $5,913 | $1,500 | $4,413 |
| 2017 | $2,081 | $5,913 | $1,500 | $4,413 |
| 2016 | $6,197 | $5,913 | $1,500 | $4,413 |
| 2015 | $2,969 | $5,913 | $1,500 | $4,413 |
| 2014 | $2,969 | $5,913 | $1,500 | $4,413 |
| 2013 | $2,969 | $5,913 | $1,500 | $4,413 |
Source: OneKey® MLS
MLS Number: KEY4829660
APN: 1200-023-015-00002-000-0001-0-1401
- 32 Huntington Cir Unit 19
- 55 Winchester Ave
- 14 High Meadow Trail Unit 18D
- 25 Gabriel Dr
- 1306 Jacobs Hill Rd
- 24 Poplar Cir Unit 163
- 118 Benefield Blvd
- 1840 Crompond Rd Unit 1B7
- 1840 Crompond Rd Unit 7-D6
- 1840 Crompond Rd Unit 2C1
- 1840 Crompond Rd Unit 7A5
- 1840 Crompond Rd Unit 9C5
- 1840 Crompond Rd Unit 7D8
- 217 Locust Ave
- 1827 Carhart Ave
- 221 Millington Rd
- 119 Allan St
- 103 Leda Dr
- 62 Cayuga Dr
- 217 Lafayette Ave

