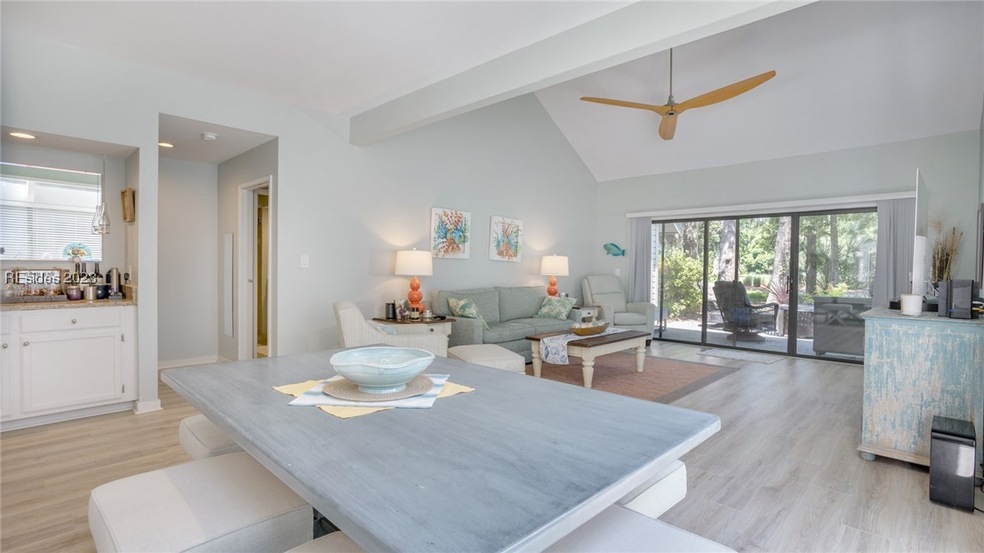
$925,000
- 3 Beds
- 3 Baths
- 2,010 Sq Ft
- 60 Carnoustie Rd
- Unit 902
- Hilton Head Island, SC
Welcome to Inverness Villa #902 a lovely spot in the heart of highly coveted Palmetto Dunes! This 3 bed 3 bath offers granite kitchen countertops, a walk-in tile shower in the spacious primary ensuite, multiple outdoor decks and the entire interior has been freshly painted! Enjoy the Inverness community amenities as well as Palmettos Dunes’- many courts, beaches, shopping and delicious
Dacia Allen Team Keller Williams Realty
