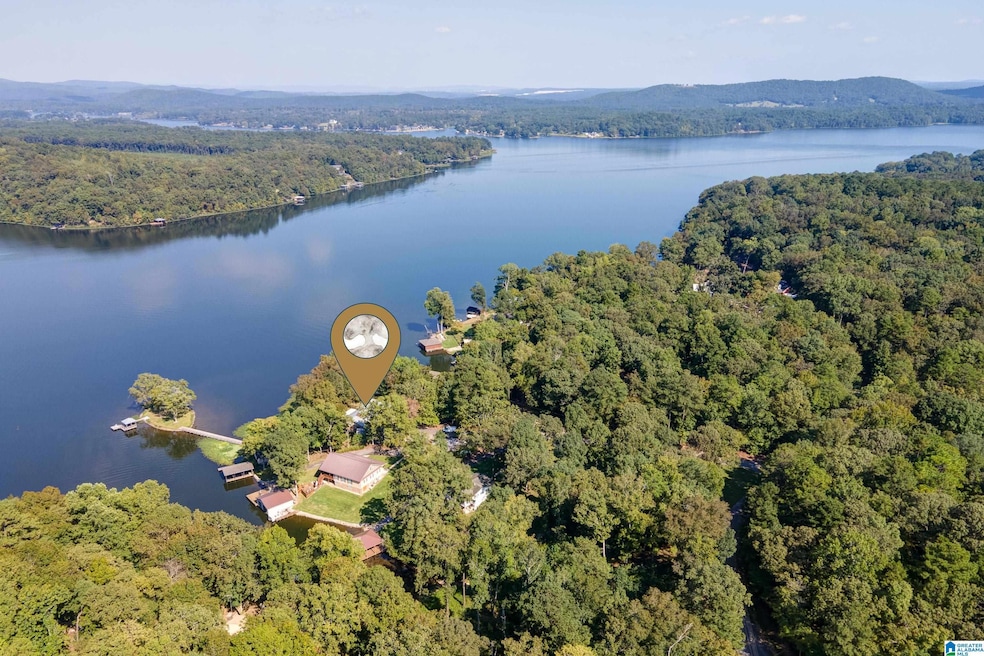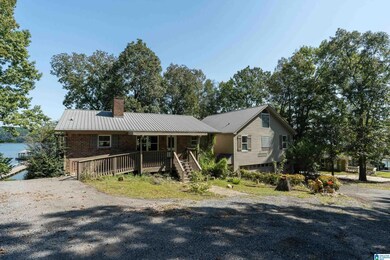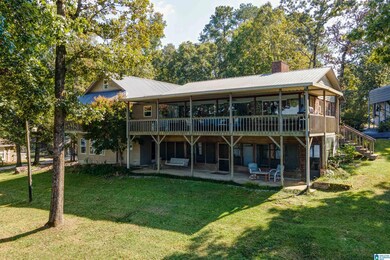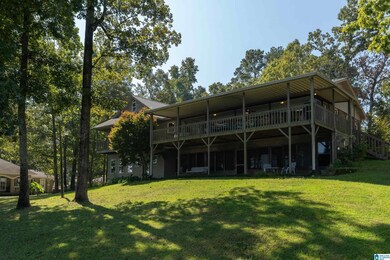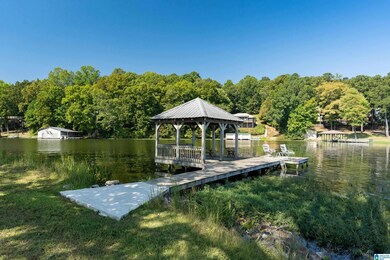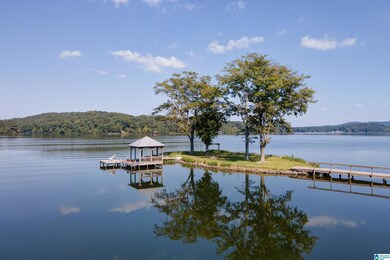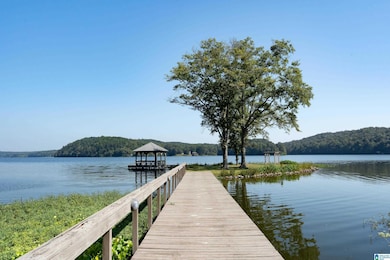
60 Circle 2 Shelby, AL 35143
Estimated Value: $628,000 - $741,878
Highlights
- Boathouse
- 930 Feet of Waterfront
- Fishing
- Shelby Elementary School Rated A-
- Private Dock
- RV or Boat Parking
About This Home
As of February 2024Captivating lake house for sale! Nestled on 1.10 acres with 930 ft of waterfront on deep water. Located on the main river with two boathouses on the side canal. One with a lift & the other enclosed. Step out onto your own Island by a lighted pathway & enjoy the gazebo, pier and fire pit area. Recently renovated, this gem has 6 bedrooms & 4 full baths. The master suite has its own private area complete with a kitchenette, living room, den, deck, laundry closet, huge master bedroom with a sitting area & big walk-in closet. There are two other covered decks, a sun porch & screened porch to entertain & enjoy the fabulous lake & mountain views. A large garage has a full bath and a wash tub. There is an RV covered area with a deck, septic hook-up, water & power! NEW HVAC, new Hot-water heater, and many other new and updated features you will love! Currently an AirBnB with fantastic revenue or could be a multi family home or vacation spot. No matter what you choose… Your paradise awaits!!
Home Details
Home Type
- Single Family
Est. Annual Taxes
- $1,266
Year Built
- Built in 1972
Lot Details
- 1.11 Acre Lot
- 930 Feet of Waterfront
- Cul-De-Sac
- Interior Lot
- Sprinkler System
- Few Trees
HOA Fees
- $5 Monthly HOA Fees
Parking
- 2 Car Attached Garage
- 1 Carport Space
- Basement Garage
- Front Facing Garage
- Circular Driveway
- RV or Boat Parking
Property Views
- Lake
- Mountain
Home Design
- Wood Siding
- Vinyl Siding
- Four Sided Brick Exterior Elevation
Interior Spaces
- 2-Story Property
- Smooth Ceilings
- Ceiling Fan
- Recessed Lighting
- Wood Burning Fireplace
- Brick Fireplace
- Gas Fireplace
- Double Pane Windows
- Window Treatments
- Dining Room
- Den with Fireplace
- 2 Fireplaces
- Workshop
- Sun or Florida Room
- Screened Porch
- Pull Down Stairs to Attic
Kitchen
- Breakfast Bar
- Convection Oven
- Electric Oven
- Electric Cooktop
- Stove
- Built-In Microwave
- Dishwasher
- Stainless Steel Appliances
- ENERGY STAR Qualified Appliances
- Stone Countertops
Flooring
- Laminate
- Tile
Bedrooms and Bathrooms
- 6 Bedrooms
- Sitting Area In Primary Bedroom
- Primary Bedroom on Main
- Walk-In Closet
- 4 Full Bathrooms
- Split Vanities
- Bathtub and Shower Combination in Primary Bathroom
- Separate Shower
- Linen Closet In Bathroom
Laundry
- Laundry Room
- Laundry on main level
- Washer and Electric Dryer Hookup
Basement
- Basement Fills Entire Space Under The House
- Bedroom in Basement
- Recreation or Family Area in Basement
- Laundry in Basement
- Natural lighting in basement
Eco-Friendly Details
- ENERGY STAR/CFL/LED Lights
Outdoor Features
- Water Access
- Swimming Allowed
- Water Skiing Allowed
- Boathouse
- Private Dock
- Covered Deck
- Screened Deck
- Patio
- Exterior Lighting
- Gazebo
Schools
- Shelby Elementary School
- Columbiana Middle School
- Shelby County High School
Utilities
- Central Heating and Cooling System
- Space Heater
- Heat Pump System
- Electric Water Heater
- Septic Tank
Listing and Financial Details
- Visit Down Payment Resource Website
- Assessor Parcel Number 31-3-06-0-001-005.000
Community Details
Overview
- Association fees include common grounds mntc, recreation facility
- $10 Other Monthly Fees
- Shelby Shores Association
Amenities
- Community Barbecue Grill
- Clubhouse
Recreation
- Fishing
Ownership History
Purchase Details
Home Financials for this Owner
Home Financials are based on the most recent Mortgage that was taken out on this home.Purchase Details
Home Financials for this Owner
Home Financials are based on the most recent Mortgage that was taken out on this home.Purchase Details
Purchase Details
Purchase Details
Purchase Details
Similar Home in Shelby, AL
Home Values in the Area
Average Home Value in this Area
Purchase History
| Date | Buyer | Sale Price | Title Company |
|---|---|---|---|
| Milligan Jason Robert | $750,000 | None Listed On Document | |
| Weber Michael | $385,000 | Vaughn George M | |
| Miller Sam | $25,000 | None Available | |
| Posey Robert H | -- | None Available | |
| Gully Ronald N | $312,500 | None Available | |
| Posey Robert H | -- | -- |
Mortgage History
| Date | Status | Borrower | Loan Amount |
|---|---|---|---|
| Open | Milligan Jason Robert | $600,000 |
Property History
| Date | Event | Price | Change | Sq Ft Price |
|---|---|---|---|---|
| 02/23/2024 02/23/24 | Sold | $750,000 | +3.4% | $227 / Sq Ft |
| 01/20/2024 01/20/24 | For Sale | $725,000 | +88.3% | $219 / Sq Ft |
| 02/11/2022 02/11/22 | Sold | $385,000 | -22.2% | $130 / Sq Ft |
| 02/02/2022 02/02/22 | Pending | -- | -- | -- |
| 01/25/2022 01/25/22 | For Sale | $495,000 | -- | $167 / Sq Ft |
Tax History Compared to Growth
Tax History
| Year | Tax Paid | Tax Assessment Tax Assessment Total Assessment is a certain percentage of the fair market value that is determined by local assessors to be the total taxable value of land and additions on the property. | Land | Improvement |
|---|---|---|---|---|
| 2024 | $4,655 | $105,800 | $0 | $0 |
| 2023 | $4,375 | $99,440 | $0 | $0 |
| 2022 | $1,462 | $43,980 | $0 | $0 |
| 2021 | $1,266 | $38,760 | $0 | $0 |
| 2020 | $1,137 | $35,320 | $0 | $0 |
| 2019 | $1,281 | $34,560 | $0 | $0 |
| 2017 | $1,205 | $32,540 | $0 | $0 |
| 2015 | $1,178 | $31,800 | $0 | $0 |
| 2014 | $1,156 | $31,220 | $0 | $0 |
Agents Affiliated with this Home
-
Kim SCHERER

Seller's Agent in 2024
Kim SCHERER
Keller Williams Metro South
(205) 617-0335
153 Total Sales
-
Harold L Collins II

Buyer's Agent in 2024
Harold L Collins II
eXp Realty, LLC Central
(205) 919-1861
259 Total Sales
-
L
Seller's Agent in 2022
Lynn Gully
eXp Realty, LLC Central
-
Mary Martin Brown

Buyer's Agent in 2022
Mary Martin Brown
Keller Williams Homewood
(205) 370-5375
163 Total Sales
Map
Source: Greater Alabama MLS
MLS Number: 21374431
APN: 31-3-06-0-001-005-000
- 70 Volunteers Cir Unit 70
- 3753 County Road 42 Unit 1
- 156 Wallace Dr
- 47 Conn Cir
- 89 Hall Cir
- 59 General Jackson Memorial Dr Unit 59
- 53 Summers Bend Unit 1
- 9 General Jackson Memorial Dr Unit 9
- 0 Vick Ln Unit 21416150
- 127 Perkins Landing Rd
- 436 Perkins Landing Cove
- 427 Perkins Landing Cove
- 108 Perkins Pointe
- 127 Perkins Pointe
- 17016 Highway 42
- 10 Bluegill Dr
- 16676 County Road 42
- 1035 Lake Dr
- 300 Highway 406
- 16350 County Road 42
- 60 Circle 2
- 56 Circle 2
- 55 Circle 2
- 76 Bentley Cir
- 51 Circle 1
- 50 Bentley Cir
- 46 Bentley Cir Unit Lot 2
- 48 Circle 1
- 10 Bentley Cir Unit Lot 1
- 5 Circle 1
- 180 Bentley Cir
- 50 Circle 1
- 21 Bentley Cir
- 115 Bentley Cir Unit 17
- 115 Bentley Cir
- 161 Bentley Cir Unit 15
- 161 Bentley Cir
- 44 Circle 1
- 45 Bentley Cir
- 34 Circle One
