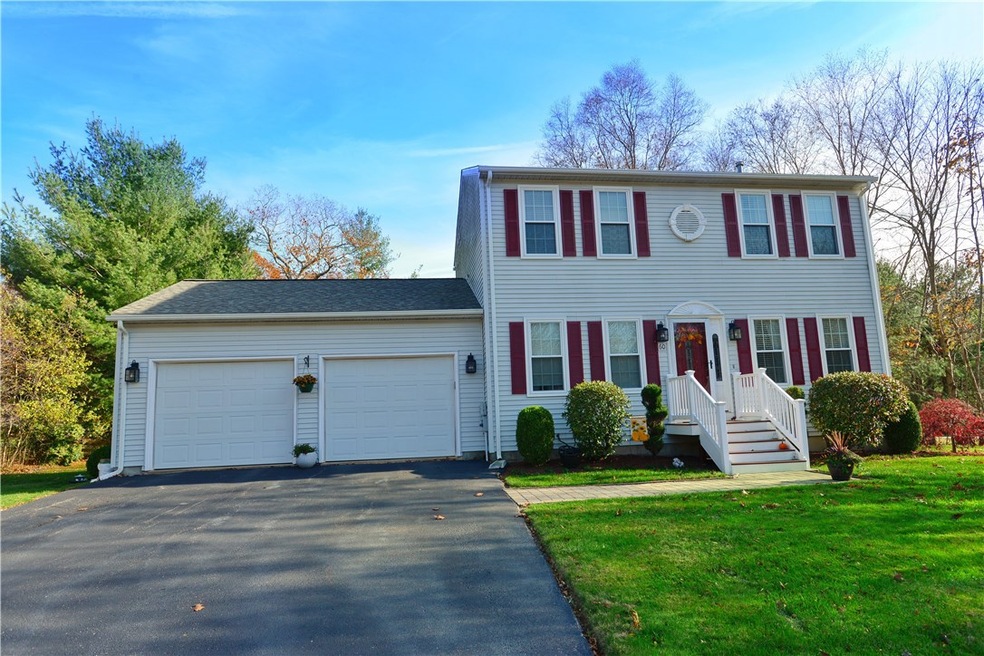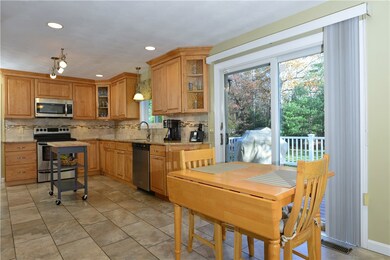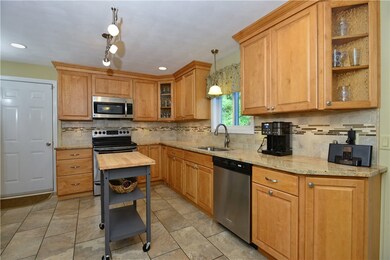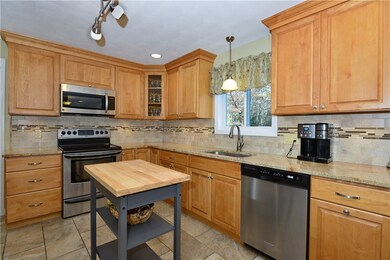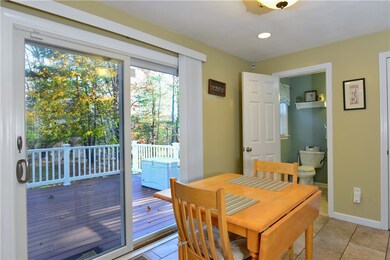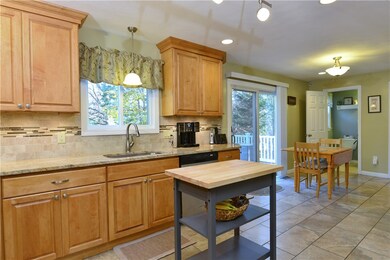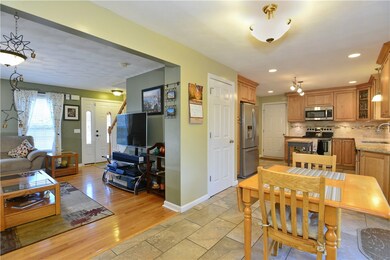
60 Cobblestone Terrace Coventry, RI 02816
Highlights
- Colonial Architecture
- 2 Car Attached Garage
- Forced Air Heating and Cooling System
- Wood Flooring
About This Home
As of November 2020Great opportunity to buy an excellent house on a corner lot in Walker Farms. Very well kept 3 bedroom, 2 and a half bath colonial. New composite deck and great back yard make this house perfect for entertaining. Updated kitchen with granite counters, and stainless appliances. Updated bathrooms. Hardwoods all over the place. Big open basement for plenty of storage, or to be able to finish off. This truly is move in ready. Sign the papers and drop your furniture!
Last Agent to Sell the Property
CALDWELL REALTY LLC License #REB.0018707 Listed on: 11/14/2019
Home Details
Home Type
- Single Family
Est. Annual Taxes
- $6,127
Year Built
- Built in 1994
Lot Details
- 0.48 Acre Lot
HOA Fees
- $8 Monthly HOA Fees
Parking
- 2 Car Attached Garage
- Driveway
Home Design
- Colonial Architecture
- Vinyl Siding
- Concrete Perimeter Foundation
Interior Spaces
- 1,530 Sq Ft Home
- 2-Story Property
Flooring
- Wood
- Ceramic Tile
Bedrooms and Bathrooms
- 3 Bedrooms
Unfinished Basement
- Basement Fills Entire Space Under The House
- Interior Basement Entry
Utilities
- Forced Air Heating and Cooling System
- Heating System Uses Gas
- Gas Water Heater
- Septic Tank
Community Details
- Walker Farms Subdivision
Listing and Financial Details
- Tax Lot 8
- Assessor Parcel Number 60COBBLESTONETERCVEN
Ownership History
Purchase Details
Home Financials for this Owner
Home Financials are based on the most recent Mortgage that was taken out on this home.Purchase Details
Home Financials for this Owner
Home Financials are based on the most recent Mortgage that was taken out on this home.Purchase Details
Home Financials for this Owner
Home Financials are based on the most recent Mortgage that was taken out on this home.Purchase Details
Similar Homes in the area
Home Values in the Area
Average Home Value in this Area
Purchase History
| Date | Type | Sale Price | Title Company |
|---|---|---|---|
| Warranty Deed | $390,000 | None Available | |
| Warranty Deed | $362,000 | None Available | |
| Deed | $341,500 | -- | |
| Warranty Deed | $146,500 | -- |
Mortgage History
| Date | Status | Loan Amount | Loan Type |
|---|---|---|---|
| Open | $296,000 | New Conventional | |
| Previous Owner | $325,000 | Purchase Money Mortgage | |
| Previous Owner | $256,000 | No Value Available | |
| Previous Owner | $287,000 | No Value Available | |
| Previous Owner | $300,000 | Purchase Money Mortgage |
Property History
| Date | Event | Price | Change | Sq Ft Price |
|---|---|---|---|---|
| 11/05/2020 11/05/20 | Sold | $390,000 | -5.9% | $255 / Sq Ft |
| 10/06/2020 10/06/20 | Pending | -- | -- | -- |
| 08/21/2020 08/21/20 | For Sale | $414,500 | +14.5% | $271 / Sq Ft |
| 01/30/2020 01/30/20 | Sold | $362,000 | -2.1% | $237 / Sq Ft |
| 12/31/2019 12/31/19 | Pending | -- | -- | -- |
| 11/14/2019 11/14/19 | For Sale | $369,900 | -- | $242 / Sq Ft |
Tax History Compared to Growth
Tax History
| Year | Tax Paid | Tax Assessment Tax Assessment Total Assessment is a certain percentage of the fair market value that is determined by local assessors to be the total taxable value of land and additions on the property. | Land | Improvement |
|---|---|---|---|---|
| 2024 | $6,420 | $405,300 | $131,000 | $274,300 |
| 2023 | $6,213 | $405,300 | $131,000 | $274,300 |
| 2022 | $6,088 | $311,100 | $128,700 | $182,400 |
| 2021 | $6,035 | $311,100 | $128,700 | $182,400 |
| 2020 | $6,919 | $311,100 | $128,700 | $182,400 |
| 2019 | $6,127 | $275,500 | $110,600 | $164,900 |
| 2018 | $5,954 | $275,500 | $110,600 | $164,900 |
| 2017 | $5,780 | $275,500 | $110,600 | $164,900 |
| 2016 | $5,815 | $271,600 | $102,800 | $168,800 |
| 2015 | $5,657 | $271,600 | $102,800 | $168,800 |
| 2014 | $5,539 | $271,600 | $102,800 | $168,800 |
| 2013 | $4,971 | $266,400 | $110,200 | $156,200 |
Agents Affiliated with this Home
-
Arthur Samos

Seller's Agent in 2020
Arthur Samos
RE/MAX Real Estate Center
(401) 580-3253
29 in this area
80 Total Sales
-
Nathan Chatterley
N
Seller's Agent in 2020
Nathan Chatterley
CALDWELL REALTY LLC
(401) 837-2518
11 in this area
69 Total Sales
-
Karl Martone

Buyer's Agent in 2020
Karl Martone
RE/MAX Properties
(401) 232-3900
8 in this area
342 Total Sales
Map
Source: State-Wide MLS
MLS Number: 1241319
APN: COVE-000075-000000-000008
- 26 Cobblestone Terrace
- 24 Cobblestone Terrace
- 3 Walker Ln
- 14 Deer Run Dr
- 96 Teakwood Dr W
- 25 Ironwood Dr
- 21 Fieldstone Dr
- 23 Watercress Ct
- 0 Whitehead Rd Unit 1386137
- 2 Whitehead Rd
- 1 Whitehead Rd
- 3 Majestic Ct
- 120 Colvintown Rd
- 14 Ginger Trail
- 67 Highwood Dr
- 80 John Franklin Rd
- 1415 Main St
- 61 Abbotts Crossing Rd
- 45 Mashie Cir
- 4 Lisa's Way
