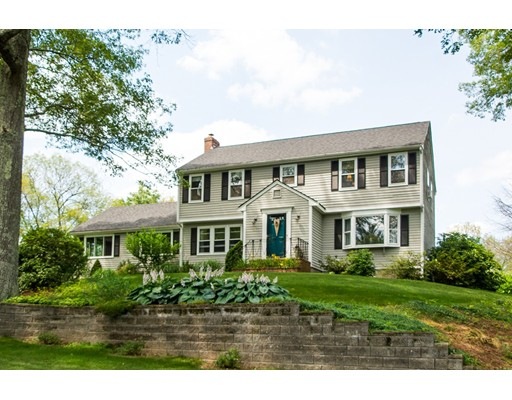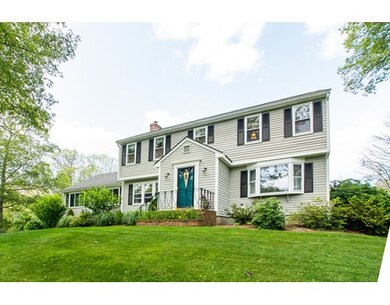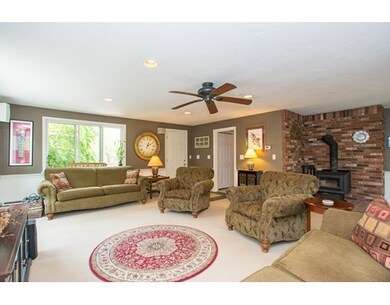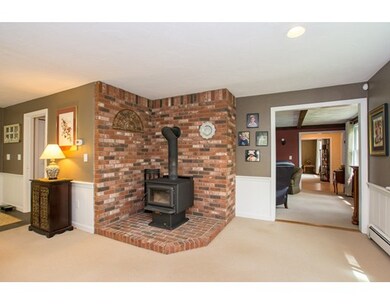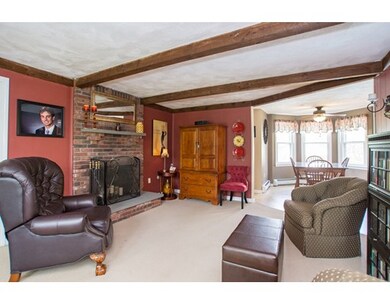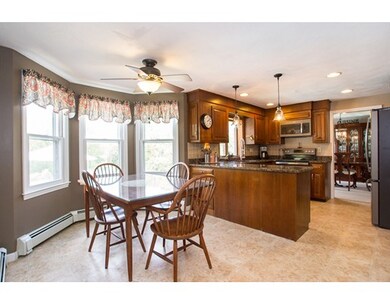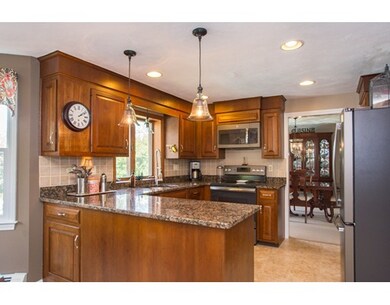
60 Desert Brook Rd Wrentham, MA 02093
About This Home
As of September 2017Come on in and live your dream on Lake Pearl. This home is situated on two acres of property in a well established neighborhood with a relaxed quiet atmosphere. Beautifully situated, surrounded by privacy, the entrance offers a wonderful setting to drive into, surrounded by wooded land. This beautiful meticulous colonial features a spacious great room, which connects to your back deck and overlooks an in ground pool & Lake Pearl. The eat in kitchen is enhanced with all new stainless steel appliances, and granite counter tops.The first floor is completed by a full dining room, formal living room and a charming sitting room with fireplace plus half bath. Upstairs you will find 4 spacious bedrooms, all new carpet, a full bath and a master bedroom featuring a walk in closet and a bath with radiant heat floor. Extra features include a spacious two car garage & a custom dock built in 2016 accessing Lake Pearl. You must come see this hidden gem of 134 foot lake front property.
Last Agent to Sell the Property
John Kelleher
Berkshire Hathaway HomeServices Commonwealth Real Estate License #449537921

Last Buyer's Agent
Josh Knell
RE/MAX 360 License #454008782
Home Details
Home Type
- Single Family
Est. Annual Taxes
- $8,688
Year Built
- 1979
Utilities
- Private Sewer
Ownership History
Purchase Details
Home Financials for this Owner
Home Financials are based on the most recent Mortgage that was taken out on this home.Purchase Details
Home Financials for this Owner
Home Financials are based on the most recent Mortgage that was taken out on this home.Purchase Details
Home Financials for this Owner
Home Financials are based on the most recent Mortgage that was taken out on this home.Purchase Details
Home Financials for this Owner
Home Financials are based on the most recent Mortgage that was taken out on this home.Map
Similar Homes in Wrentham, MA
Home Values in the Area
Average Home Value in this Area
Purchase History
| Date | Type | Sale Price | Title Company |
|---|---|---|---|
| Not Resolvable | $615,000 | -- | |
| Not Resolvable | $540,000 | -- | |
| Deed | $545,000 | -- | |
| Deed | $389,700 | -- |
Mortgage History
| Date | Status | Loan Amount | Loan Type |
|---|---|---|---|
| Open | $546,000 | Stand Alone Refi Refinance Of Original Loan | |
| Closed | $566,839 | New Conventional | |
| Previous Owner | $220,000 | New Conventional | |
| Previous Owner | $516,000 | Adjustable Rate Mortgage/ARM | |
| Previous Owner | $120,000 | No Value Available | |
| Previous Owner | $436,000 | Purchase Money Mortgage | |
| Previous Owner | $54,500 | No Value Available | |
| Previous Owner | $379,700 | Purchase Money Mortgage |
Property History
| Date | Event | Price | Change | Sq Ft Price |
|---|---|---|---|---|
| 09/20/2017 09/20/17 | Sold | $615,000 | -5.4% | $198 / Sq Ft |
| 07/20/2017 07/20/17 | Pending | -- | -- | -- |
| 07/12/2017 07/12/17 | For Sale | $649,900 | +20.4% | $209 / Sq Ft |
| 09/26/2014 09/26/14 | Sold | $540,000 | 0.0% | $174 / Sq Ft |
| 09/21/2014 09/21/14 | Pending | -- | -- | -- |
| 08/07/2014 08/07/14 | Off Market | $540,000 | -- | -- |
| 07/28/2014 07/28/14 | For Sale | $549,000 | -- | $177 / Sq Ft |
Tax History
| Year | Tax Paid | Tax Assessment Tax Assessment Total Assessment is a certain percentage of the fair market value that is determined by local assessors to be the total taxable value of land and additions on the property. | Land | Improvement |
|---|---|---|---|---|
| 2025 | $8,688 | $749,600 | $348,100 | $401,500 |
| 2024 | $8,490 | $707,500 | $348,100 | $359,400 |
| 2023 | $8,221 | $651,400 | $316,900 | $334,500 |
| 2022 | $7,677 | $561,600 | $288,600 | $273,000 |
| 2021 | $7,601 | $540,200 | $288,600 | $251,600 |
| 2020 | $7,327 | $514,200 | $238,300 | $275,900 |
| 2019 | $7,084 | $501,700 | $238,300 | $263,400 |
| 2018 | $7,580 | $532,300 | $238,400 | $293,900 |
| 2017 | $7,410 | $520,000 | $233,900 | $286,100 |
| 2016 | $7,296 | $510,900 | $227,100 | $283,800 |
| 2015 | $7,150 | $477,300 | $218,300 | $259,000 |
| 2014 | $7,139 | $466,300 | $210,000 | $256,300 |
Source: MLS Property Information Network (MLS PIN)
MLS Number: 72196822
APN: WREN-000007J-000001-000016
- 14 Earle Stewart Ln
- 80 Gilmore Rd
- 440 Chestnut St
- 30 Nickerson Ln
- 20 Oak Point
- 613 West St
- 124 Berry St
- 25 Partridge View Ln S
- 287 Taunton St
- 1204 South St
- 2 Eighteenth Dr Unit 2
- 9 Village Way Unit 31
- 24 Red Gate Ln
- 215 East St
- 170 Lafayette Ave
- 20 Field Cir
- 36 Field Cir
- 10 Horseshoe Dr
- 50 Reed Fulton Ave Unit Lot 61
- 90 Reed Fulton Ave Unit Lot 56
