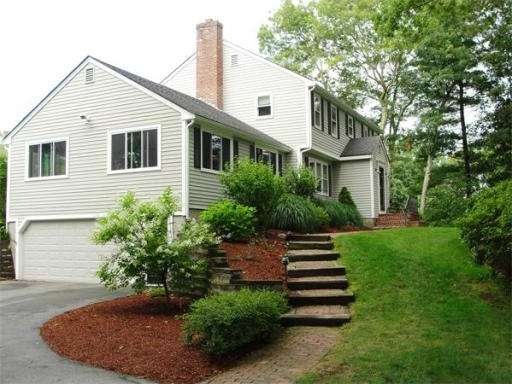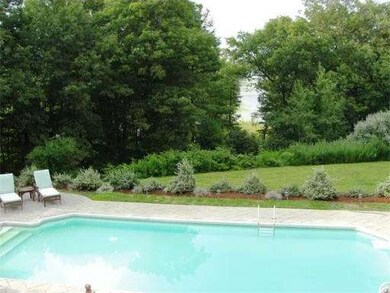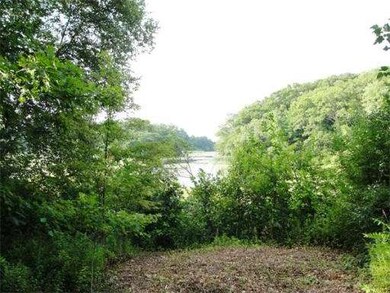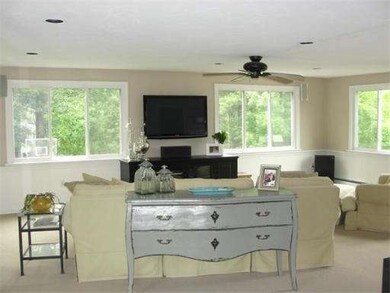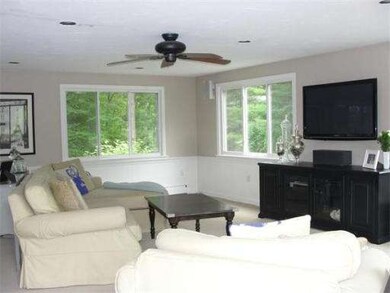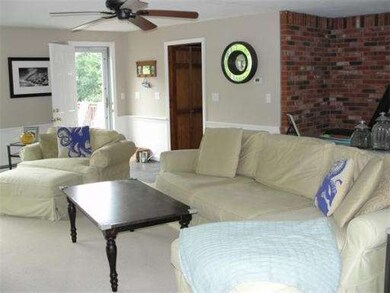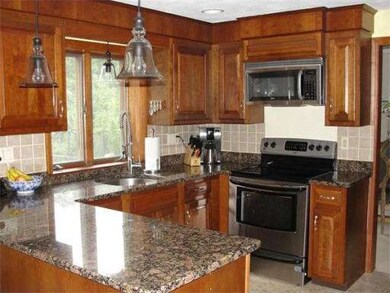
60 Desert Brook Rd Wrentham, MA 02093
About This Home
As of September 2017Stunning 2 Acre Waterfront Property w/ Views of Lake Pearl. This Spacious Colonial Offers Eat-In Kitchen w/ Granite & SS Appliances, Enormous Great Room w/ Wood Stove & Access to Deck Which Leads to Salt Water Pool & Patio Area which is Great for Entertaining, Formal Living & Dining Rooms, New Master Bath w/ Marble Floors, Tiled Shower & Radiant Heat, Fireplaced Family Room, 4 Bedrooms, Finished Playroom in Basement, Walk-up Attic, Outdoor Shower, Exterior Recently Painted, Town Water, 134 Feet of Waterfront Property. A Must See!
Last Agent to Sell the Property
Berkshire Hathaway HomeServices Commonwealth Real Estate

Last Buyer's Agent
John Kelleher
Berkshire Hathaway HomeServices Commonwealth Real Estate License #449537921

Ownership History
Purchase Details
Home Financials for this Owner
Home Financials are based on the most recent Mortgage that was taken out on this home.Purchase Details
Home Financials for this Owner
Home Financials are based on the most recent Mortgage that was taken out on this home.Purchase Details
Home Financials for this Owner
Home Financials are based on the most recent Mortgage that was taken out on this home.Purchase Details
Home Financials for this Owner
Home Financials are based on the most recent Mortgage that was taken out on this home.Map
Home Details
Home Type
Single Family
Est. Annual Taxes
$8,688
Year Built
1979
Lot Details
0
Listing Details
- Lot Description: Wooded, Paved Drive
- Special Features: None
- Property Sub Type: Detached
- Year Built: 1979
Interior Features
- Has Basement: Yes
- Fireplaces: 1
- Primary Bathroom: Yes
- Number of Rooms: 9
- Amenities: Shopping, Walk/Jog Trails, Highway Access, Public School
- Electric: Circuit Breakers
- Energy: Prog. Thermostat
- Flooring: Tile, Wall to Wall Carpet, Laminate
- Interior Amenities: Cable Available, Walk-up Attic
- Basement: Partially Finished, Garage Access, Concrete Floor
- Bedroom 2: Second Floor, 13X11
- Bedroom 3: Second Floor, 11X11
- Bedroom 4: Second Floor, 11X8
- Bathroom #1: First Floor
- Bathroom #2: Second Floor
- Bathroom #3: Second Floor
- Kitchen: First Floor, 18X11
- Laundry Room: First Floor
- Living Room: First Floor, 18X13
- Master Bedroom: Second Floor, 19X13
- Master Bedroom Description: Closet - Walk-in, Flooring - Wall to Wall Carpet
- Dining Room: First Floor, 11X11
- Family Room: First Floor, 16X13
Exterior Features
- Waterfront Property: Yes
- Construction: Frame
- Exterior: Clapboard
- Exterior Features: Deck, Patio, Pool - Inground, Gutters, Professional Landscaping, Screens, Invisible Fence, Outdoor Shower
- Foundation: Poured Concrete
Garage/Parking
- Garage Parking: Attached, Under
- Garage Spaces: 2
- Parking: Paved Driveway
- Parking Spaces: 6
Utilities
- Heat Zones: 3
- Utility Connections: for Electric Range, for Electric Dryer, Washer Hookup
Condo/Co-op/Association
- HOA: No
Similar Homes in Wrentham, MA
Home Values in the Area
Average Home Value in this Area
Purchase History
| Date | Type | Sale Price | Title Company |
|---|---|---|---|
| Not Resolvable | $615,000 | -- | |
| Not Resolvable | $540,000 | -- | |
| Deed | $545,000 | -- | |
| Deed | $389,700 | -- |
Mortgage History
| Date | Status | Loan Amount | Loan Type |
|---|---|---|---|
| Open | $546,000 | Stand Alone Refi Refinance Of Original Loan | |
| Closed | $566,839 | New Conventional | |
| Previous Owner | $220,000 | New Conventional | |
| Previous Owner | $516,000 | Adjustable Rate Mortgage/ARM | |
| Previous Owner | $120,000 | No Value Available | |
| Previous Owner | $436,000 | Purchase Money Mortgage | |
| Previous Owner | $54,500 | No Value Available | |
| Previous Owner | $379,700 | Purchase Money Mortgage |
Property History
| Date | Event | Price | Change | Sq Ft Price |
|---|---|---|---|---|
| 09/20/2017 09/20/17 | Sold | $615,000 | -5.4% | $198 / Sq Ft |
| 07/20/2017 07/20/17 | Pending | -- | -- | -- |
| 07/12/2017 07/12/17 | For Sale | $649,900 | +20.4% | $209 / Sq Ft |
| 09/26/2014 09/26/14 | Sold | $540,000 | 0.0% | $174 / Sq Ft |
| 09/21/2014 09/21/14 | Pending | -- | -- | -- |
| 08/07/2014 08/07/14 | Off Market | $540,000 | -- | -- |
| 07/28/2014 07/28/14 | For Sale | $549,000 | -- | $177 / Sq Ft |
Tax History
| Year | Tax Paid | Tax Assessment Tax Assessment Total Assessment is a certain percentage of the fair market value that is determined by local assessors to be the total taxable value of land and additions on the property. | Land | Improvement |
|---|---|---|---|---|
| 2025 | $8,688 | $749,600 | $348,100 | $401,500 |
| 2024 | $8,490 | $707,500 | $348,100 | $359,400 |
| 2023 | $8,221 | $651,400 | $316,900 | $334,500 |
| 2022 | $7,677 | $561,600 | $288,600 | $273,000 |
| 2021 | $7,601 | $540,200 | $288,600 | $251,600 |
| 2020 | $7,327 | $514,200 | $238,300 | $275,900 |
| 2019 | $7,084 | $501,700 | $238,300 | $263,400 |
| 2018 | $7,580 | $532,300 | $238,400 | $293,900 |
| 2017 | $7,410 | $520,000 | $233,900 | $286,100 |
| 2016 | $7,296 | $510,900 | $227,100 | $283,800 |
| 2015 | $7,150 | $477,300 | $218,300 | $259,000 |
| 2014 | $7,139 | $466,300 | $210,000 | $256,300 |
Source: MLS Property Information Network (MLS PIN)
MLS Number: 71720667
APN: WREN-000007J-000001-000016
- 14 Earle Stewart Ln
- 440 Chestnut St
- 80 Gilmore Rd
- 20 Oak Point
- 30 Nickerson Ln
- 613 West St
- 124 Berry St
- 25 Partridge View Ln S
- 287 Taunton St
- 1204 South St
- 2 Eighteenth Dr Unit 2
- 9 Village Way Unit 31
- 24 Red Gate Ln
- 215 East St
- 170 Lafayette Ave
- 20 Field Cir
- 36 Field Cir
- 10 Horseshoe Dr
- 50 Reed Fulton Ave Unit Lot 61
- 90 Reed Fulton Ave Unit Lot 56
