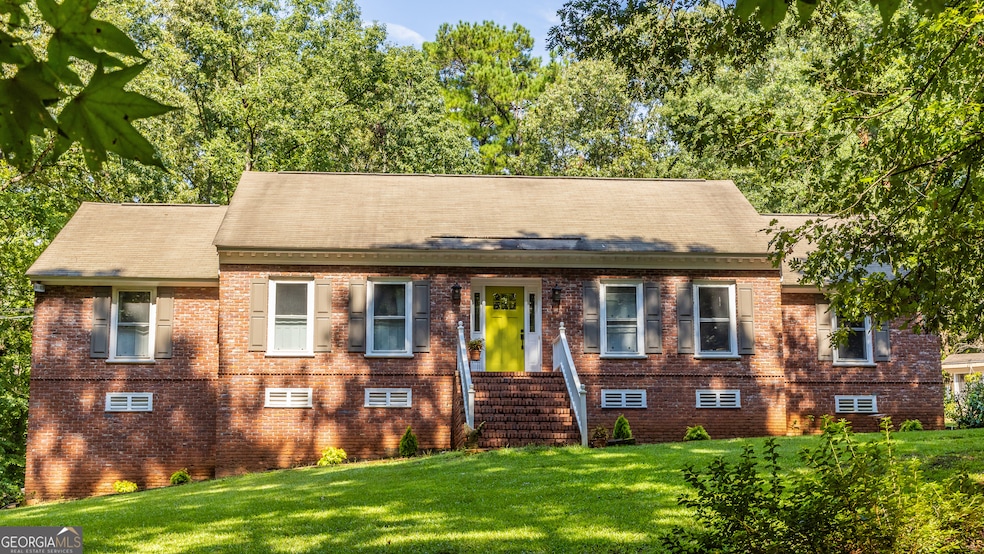60 Dogwood Trail Thomaston, GA 30286
Estimated payment $2,394/month
Highlights
- Private Lot
- Traditional Architecture
- Main Floor Primary Bedroom
- Partially Wooded Lot
- Wood Flooring
- 1 Fireplace
About This Home
Gorgeous Brick Home located on 2.6 acres! Come home to privacy and enjoy winding down in your beautiful sunporch that overlooks a fenced backyard. Primary bedroom is on the main level and includes a sitting area and two walk-in closets. Primary bathroom was remodeled less than two years ago and has a fabulous walk in shower and separate tub. There is a second bedroom on the main level and a third bedroom and bathroom in sunlit walk out basement. Game Room or Family Room with built in bookshelves and sink in basement as well! Possibly rent basement for passive income! Current owner also remodeled the kitchen and yes, its fabulous too! Gas stove top and electric oven are the perfect combination! Prepare dinner with family/friends and stay connected with everyone in keeping area that has wood burning fireplace and built in bookcase. Lot has beautiful hardwoods, potting shed, detached summer porch, framed partially with beautiful brick wall. See it in September!
Listing Agent
Keller Williams Southern Premier RE License #397559 Listed on: 09/11/2025

Home Details
Home Type
- Single Family
Est. Annual Taxes
- $3,282
Year Built
- Built in 1980
Lot Details
- 2.6 Acre Lot
- Private Lot
- Sloped Lot
- Partially Wooded Lot
Home Design
- Traditional Architecture
- Composition Roof
- Four Sided Brick Exterior Elevation
Interior Spaces
- 2-Story Property
- Rear Stairs
- Bookcases
- 1 Fireplace
- Game Room
- Keeping Room
- Attic Fan
Kitchen
- Built-In Oven
- Cooktop
- Stainless Steel Appliances
Flooring
- Wood
- Tile
Bedrooms and Bathrooms
- 3 Bedrooms | 2 Main Level Bedrooms
- Primary Bedroom on Main
- Walk-In Closet
- Bathtub Includes Tile Surround
Laundry
- Laundry in Mud Room
- Laundry Room
- Dryer
- Washer
Finished Basement
- Partial Basement
- Interior and Exterior Basement Entry
- Finished Basement Bathroom
- Natural lighting in basement
Parking
- Garage
- Parking Accessed On Kitchen Level
- Garage Door Opener
Schools
- Upson-Lee Elementary School
- Upson Lee Middle School
- Upson Lee High School
Utilities
- Cooling System Powered By Gas
- Central Heating and Cooling System
- Heating System Uses Propane
- Propane
- Well
- Gas Water Heater
- Septic Tank
- High Speed Internet
Community Details
- No Home Owners Association
- Dogwood Subdivision
Map
Home Values in the Area
Average Home Value in this Area
Tax History
| Year | Tax Paid | Tax Assessment Tax Assessment Total Assessment is a certain percentage of the fair market value that is determined by local assessors to be the total taxable value of land and additions on the property. | Land | Improvement |
|---|---|---|---|---|
| 2024 | $209 | $124,982 | $14,400 | $110,582 |
| 2023 | $209 | $123,745 | $14,400 | $109,345 |
| 2022 | $2,557 | $101,766 | $14,400 | $87,366 |
| 2021 | $1,823 | $71,179 | $8,640 | $62,539 |
| 2020 | $1,756 | $64,254 | $8,640 | $55,614 |
| 2019 | $1,777 | $59,990 | $8,640 | $51,350 |
| 2018 | $1,778 | $59,990 | $8,640 | $51,350 |
| 2017 | $1,777 | $54,852 | $8,640 | $46,212 |
| 2016 | $1,758 | $53,448 | $8,640 | $44,808 |
| 2015 | $1,759 | $53,448 | $8,640 | $44,808 |
| 2014 | $1,798 | $54,514 | $8,640 | $45,874 |
Property History
| Date | Event | Price | Change | Sq Ft Price |
|---|---|---|---|---|
| 09/11/2025 09/11/25 | For Sale | $398,000 | +26.3% | $112 / Sq Ft |
| 10/29/2021 10/29/21 | Sold | $315,000 | 0.0% | $89 / Sq Ft |
| 09/09/2021 09/09/21 | Pending | -- | -- | -- |
| 08/30/2021 08/30/21 | For Sale | $315,000 | -- | $89 / Sq Ft |
Purchase History
| Date | Type | Sale Price | Title Company |
|---|---|---|---|
| Warranty Deed | $315,000 | -- | |
| Warranty Deed | -- | -- |
Mortgage History
| Date | Status | Loan Amount | Loan Type |
|---|---|---|---|
| Open | $322,245 | VA | |
| Previous Owner | $140,000 | New Conventional | |
| Previous Owner | $180,500 | New Conventional | |
| Previous Owner | $50,000 | New Conventional |
Source: Georgia MLS
MLS Number: 10590043
APN: 034-069
- 177 Antler Dr
- 1015 Walton Cir
- 0 Nelson Dr Unit 10599388
- 205 Barnett Ln
- 1100 S Green St
- 410 Irvin Rd
- 102 Mill Race Rd
- 106 Mill Race Rd
- 105 Slayden Dr
- 313 Johnston Dr
- 314 Cherokee Rd
- 120 Mill Race Rd
- 120 Glenview Way Unit LOT 15
- 104 Kennesaw Dr
- 0 Barouche Dr Unit 10597016
- 215 Davis Lake Rd Unit LOT 2
- 32 Green Oak Cir
- 710 Avalon Rd
- 616 Avalon Rd
- 168 Shadow Wood Ln
- 320 Veterans Dr
- 213 Creekside Manor Dr
- 2323 Pleasant Valley Rd
- 130 Pigeon Creek Rd
- 588 Adams St
- 101 Owens Ln
- 75 Williamson Dr
- 5100 Durand Hwy
- 2101 Williamson Rd
- 266 Presidents Way
- 1725 Mary Ave
- 333 W Agency St
- 170 E Agency St
- 600 S Pine Hill Rd
- 127 Hunts Ml Cir
- 1848 Carrington Dr
- 1802 Carrington Dr
- 139 Hunts Mill Cir
- 701 Carver Rd
- 1030 S Hill St






