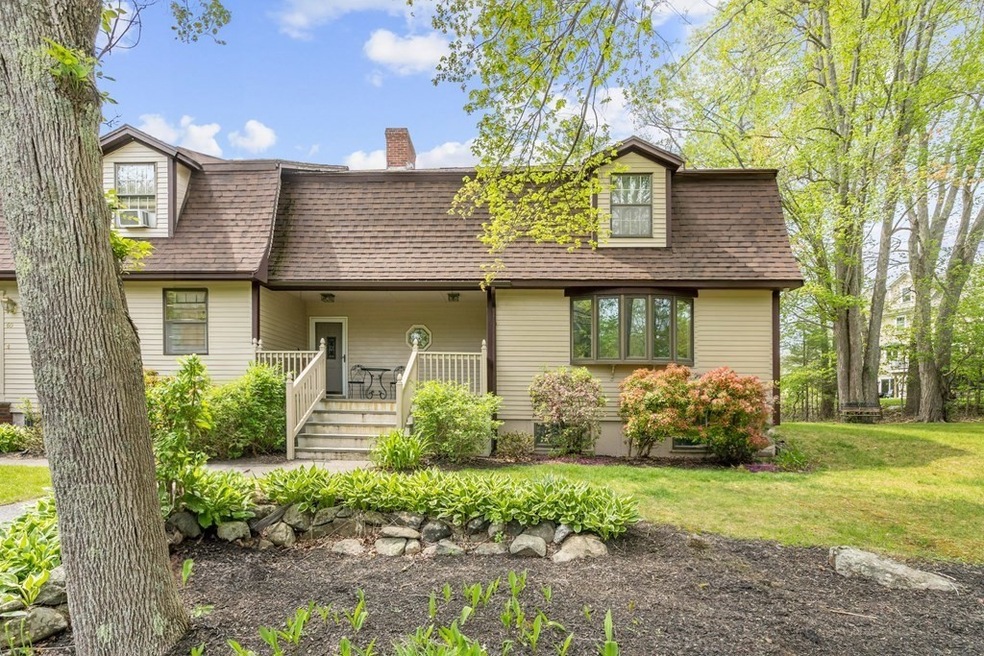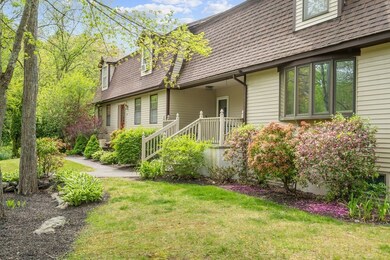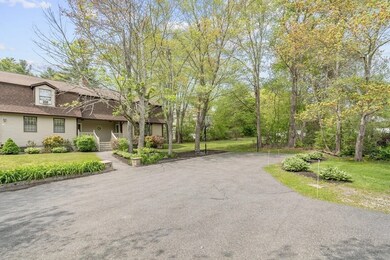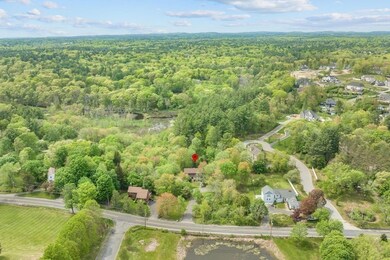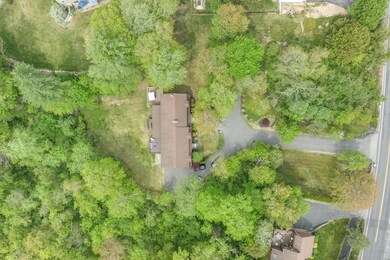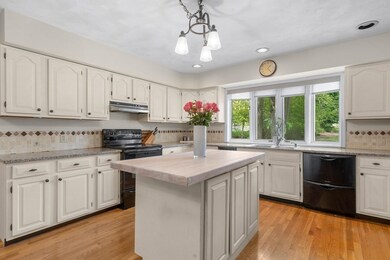
60 East St Unit B Middleton, MA 01949
Highlights
- Golf Course Community
- Community Stables
- 2.8 Acre Lot
- Masconomet Regional Middle School Rated A-
- Medical Services
- Landscaped Professionally
About This Home
As of August 2023Don't miss this opportunity in sought after Middleton & a perfect Single Family alternative with a LOW condo fee! 2+ BR/2 BA Condex set back in a private setting of 2.8+ acres. 1st floor provides a spacious bright LR and HW floors throughout as well as a combo kitchen/dining area w/kitchen island, built-in pantry and bay window. Just off the kitchen, is a den/office space w/access to a 20x20 sunny deck overlooking the private back yard. 2nd floor w/2 generous sized BRs and a walk-in closet. Bathroom is newly customized w/a stone tiled walk-in shower/dual sinks/laundry. LL offers 400 sq ft of finished living space & storage areas. Recent updates: new siding, energy efficient attic insulation, new water heater. Amenities: plenty of off-street parking, central AC, Nest thermostat, Ring doorbell, & additional W/D in the basement. Pets ok (size and breed to be approved). Easy access for commuters, to schools & Masconomet Regional, Rt 95, Rt 1, Rt 114, shopping, and restaurants.
Townhouse Details
Home Type
- Townhome
Est. Annual Taxes
- $5,461
Year Built
- Built in 1986
Lot Details
- Near Conservation Area
- End Unit
- Landscaped Professionally
HOA Fees
- $240 Monthly HOA Fees
Home Design
- Half Duplex
- Frame Construction
- Shingle Roof
Interior Spaces
- 1,984 Sq Ft Home
- 2-Story Property
- Central Vacuum
- Vaulted Ceiling
- Ceiling Fan
- Recessed Lighting
- Light Fixtures
- Insulated Windows
- Bay Window
- French Doors
- Dining Area
- Home Office
- Basement
- Exterior Basement Entry
Kitchen
- Range
- Microwave
- Dishwasher
- Kitchen Island
- Solid Surface Countertops
Flooring
- Wood
- Wall to Wall Carpet
- Ceramic Tile
- Vinyl
Bedrooms and Bathrooms
- 2 Bedrooms
- Primary bedroom located on second floor
- Walk-In Closet
- 2 Full Bathrooms
- Double Vanity
- Bathtub with Shower
- Separate Shower
- Linen Closet In Bathroom
Laundry
- Laundry on upper level
- Dryer
- Washer
Home Security
Parking
- 4 Car Parking Spaces
- Paved Parking
- Open Parking
- Off-Street Parking
Eco-Friendly Details
- Energy-Efficient Thermostat
Outdoor Features
- Deck
- Porch
Location
- Property is near public transit
- Property is near schools
Schools
- Fuller-Meadow Elementary School
- Howe-Manning Middle School
- Masconomet Reg High School
Utilities
- Central Air
- 1 Cooling Zone
- 1 Heating Zone
- Heating System Uses Oil
- Electric Baseboard Heater
- 100 Amp Service
- Private Sewer
- Internet Available
Listing and Financial Details
- Assessor Parcel Number 4912545
Community Details
Overview
- Association fees include water, sewer, insurance, ground maintenance, snow removal
- 2 Units
- Pond View Condominiums Community
Amenities
- Medical Services
- Common Area
- Shops
Recreation
- Golf Course Community
- Tennis Courts
- Park
- Community Stables
- Jogging Path
- Bike Trail
Pet Policy
- Call for details about the types of pets allowed
Security
- Storm Doors
Ownership History
Purchase Details
Purchase Details
Purchase Details
Similar Homes in the area
Home Values in the Area
Average Home Value in this Area
Purchase History
| Date | Type | Sale Price | Title Company |
|---|---|---|---|
| Deed | $355,000 | -- | |
| Deed | $355,000 | -- | |
| Deed | $220,000 | -- | |
| Deed | $220,000 | -- | |
| Deed | $126,100 | -- | |
| Deed | $126,100 | -- |
Mortgage History
| Date | Status | Loan Amount | Loan Type |
|---|---|---|---|
| Open | $340,000 | Purchase Money Mortgage | |
| Closed | $340,000 | Purchase Money Mortgage | |
| Closed | $180,000 | New Conventional | |
| Closed | $189,000 | No Value Available |
Property History
| Date | Event | Price | Change | Sq Ft Price |
|---|---|---|---|---|
| 08/18/2023 08/18/23 | Sold | $555,000 | -0.7% | $280 / Sq Ft |
| 07/03/2023 07/03/23 | Pending | -- | -- | -- |
| 07/03/2023 07/03/23 | Price Changed | $559,000 | -4.4% | $282 / Sq Ft |
| 05/31/2023 05/31/23 | For Sale | $585,000 | +80.0% | $295 / Sq Ft |
| 06/27/2014 06/27/14 | Sold | $325,000 | 0.0% | $205 / Sq Ft |
| 05/15/2014 05/15/14 | Pending | -- | -- | -- |
| 04/15/2014 04/15/14 | Off Market | $325,000 | -- | -- |
| 04/08/2014 04/08/14 | For Sale | $329,900 | 0.0% | $208 / Sq Ft |
| 03/13/2014 03/13/14 | Pending | -- | -- | -- |
| 03/06/2014 03/06/14 | For Sale | $329,900 | +1.5% | $208 / Sq Ft |
| 03/06/2014 03/06/14 | Off Market | $325,000 | -- | -- |
| 03/05/2014 03/05/14 | For Sale | $329,900 | +1.5% | $208 / Sq Ft |
| 02/24/2014 02/24/14 | Off Market | $325,000 | -- | -- |
| 02/20/2014 02/20/14 | For Sale | $329,900 | -- | $208 / Sq Ft |
Tax History Compared to Growth
Tax History
| Year | Tax Paid | Tax Assessment Tax Assessment Total Assessment is a certain percentage of the fair market value that is determined by local assessors to be the total taxable value of land and additions on the property. | Land | Improvement |
|---|---|---|---|---|
| 2025 | $6,328 | $532,200 | $0 | $532,200 |
| 2024 | $5,374 | $455,800 | $0 | $455,800 |
| 2023 | $1,856 | $424,300 | $0 | $424,300 |
| 2022 | $1,991 | $380,300 | $0 | $380,300 |
| 2021 | $1,913 | $377,800 | $0 | $377,800 |
| 2020 | $1,675 | $376,200 | $0 | $376,200 |
| 2019 | $1,355 | $357,100 | $0 | $357,100 |
| 2018 | $1,340 | $346,100 | $0 | $346,100 |
| 2017 | $1,069 | $348,200 | $0 | $348,200 |
| 2016 | $4,446 | $320,100 | $0 | $320,100 |
Agents Affiliated with this Home
-
Jennifer Mason

Seller's Agent in 2023
Jennifer Mason
Homesmart Success Realty
(978) 995-4885
1 in this area
103 Total Sales
-
Kevin Fruh

Buyer's Agent in 2023
Kevin Fruh
Gibson Sotheby's International Realty
(978) 500-7409
3 in this area
242 Total Sales
-
Marianne Cashman

Seller's Agent in 2014
Marianne Cashman
William Raveis R.E. & Home Services
(978) 475-5100
1 in this area
53 Total Sales
-
Donna Aloisi
D
Buyer's Agent in 2014
Donna Aloisi
J. Barrett & Company
(781) 929-3818
5 Total Sales
Map
Source: MLS Property Information Network (MLS PIN)
MLS Number: 73114153
APN: METH M:00512 B:00134 L:06110
- 22 Locust St
- 2 New Meadow Ln
- 22 Campbell Rd
- 9 Country Club Ln Unit 9
- 36 Village Rd Unit 601
- 36 Village Rd Unit 203
- 36 Village Rd Unit 608
- 38 Village Rd Unit 715
- 121 Liberty St
- 40 Village Rd Unit 1601
- 40 Village Rd Unit 1704 (PH-4)
- 281 Rowley Bridge Rd Unit 7
- 35 Central St
- 200 North St
- 35 Preston St
- 15 Park St
- 466 Newbury St Unit 27
- 61 S Main St
- 38 N Main St
- 7 English Commons Unit 7
