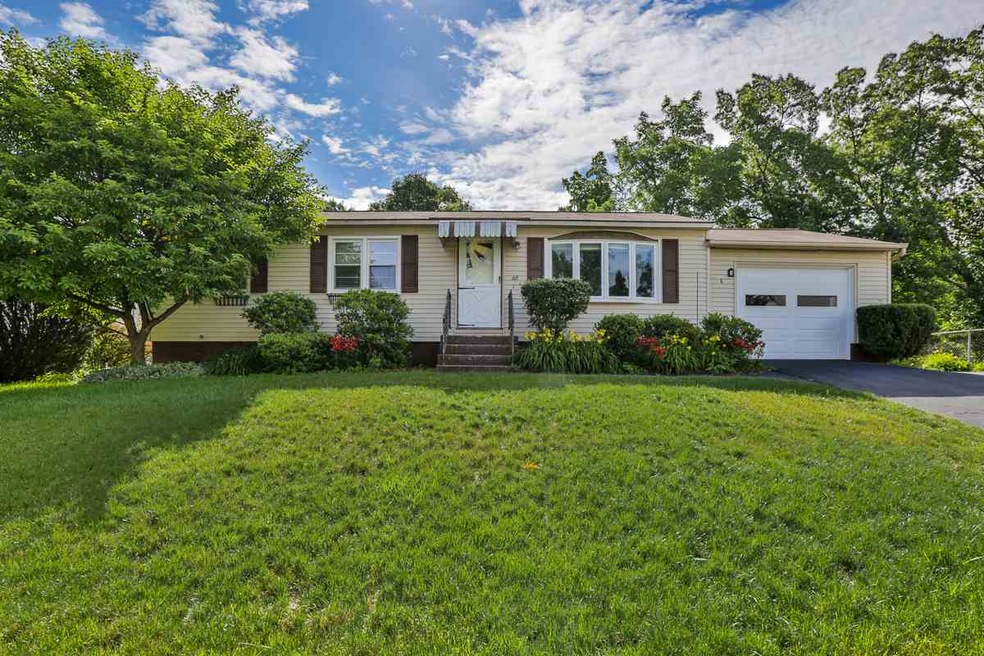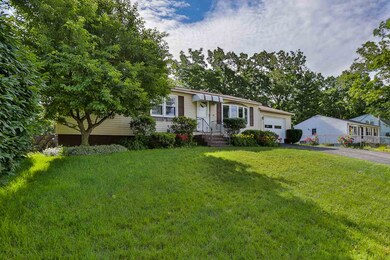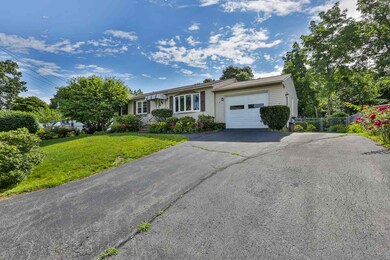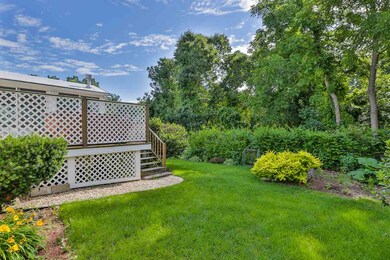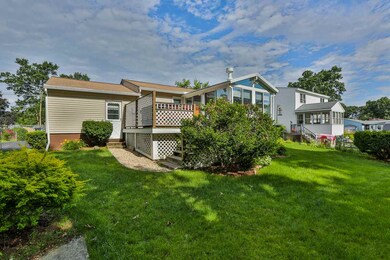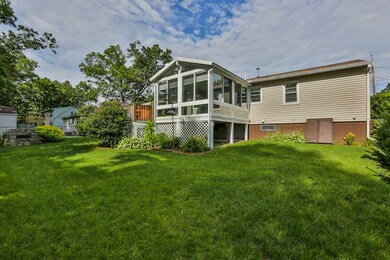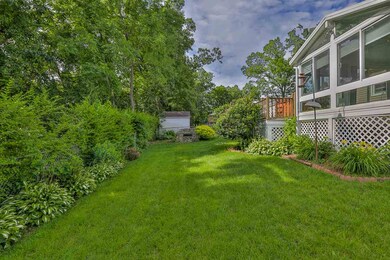
60 Elgin St Nashua, NH 03060
Southeast Nashua NeighborhoodHighlights
- 1 Car Attached Garage
- Forced Air Heating System
- 1-Story Property
- Landscaped
About This Home
As of October 2024Great south Nashua ranch with garage. Updated kitchen with tile floors and corian counter tops, dining area with hardwood flooring. New carpet in the living room. Fantastic 4-season sun room overlooking well manicured, fenced in backyard. Mostly new windows. Welcome home!
Last Agent to Sell the Property
Pat Clancey Realty License #054461 Listed on: 07/05/2019
Home Details
Home Type
- Single Family
Est. Annual Taxes
- $5,747
Year Built
- Built in 1970
Lot Details
- 7,492 Sq Ft Lot
- Landscaped
- Lot Sloped Up
Parking
- 1 Car Attached Garage
Home Design
- Concrete Foundation
- Wood Frame Construction
- Shingle Roof
- Vinyl Siding
Interior Spaces
- 1-Story Property
Bedrooms and Bathrooms
- 3 Bedrooms
- 1 Full Bathroom
Unfinished Basement
- Basement Fills Entire Space Under The House
- Interior Basement Entry
Schools
- Sunset Heights Elementary School
- Elm Street Middle School
- Nashua High School South
Utilities
- Forced Air Heating System
- Heating System Uses Natural Gas
- 100 Amp Service
- Natural Gas Water Heater
Listing and Financial Details
- Legal Lot and Block 60 / 577
Ownership History
Purchase Details
Home Financials for this Owner
Home Financials are based on the most recent Mortgage that was taken out on this home.Purchase Details
Home Financials for this Owner
Home Financials are based on the most recent Mortgage that was taken out on this home.Similar Homes in Nashua, NH
Home Values in the Area
Average Home Value in this Area
Purchase History
| Date | Type | Sale Price | Title Company |
|---|---|---|---|
| Warranty Deed | $480,000 | None Available | |
| Warranty Deed | $480,000 | None Available | |
| Warranty Deed | $289,000 | -- |
Mortgage History
| Date | Status | Loan Amount | Loan Type |
|---|---|---|---|
| Open | $456,000 | Purchase Money Mortgage | |
| Closed | $456,000 | Purchase Money Mortgage | |
| Previous Owner | $64,000 | Second Mortgage Made To Cover Down Payment | |
| Previous Owner | $271,202 | Stand Alone Refi Refinance Of Original Loan | |
| Previous Owner | $274,500 | Purchase Money Mortgage | |
| Previous Owner | $126,800 | Unknown | |
| Previous Owner | $75,000 | Unknown | |
| Previous Owner | $75,000 | Unknown |
Property History
| Date | Event | Price | Change | Sq Ft Price |
|---|---|---|---|---|
| 10/16/2024 10/16/24 | Sold | $480,000 | +6.7% | $468 / Sq Ft |
| 09/16/2024 09/16/24 | Pending | -- | -- | -- |
| 09/13/2024 09/13/24 | For Sale | $450,000 | +55.7% | $439 / Sq Ft |
| 08/22/2019 08/22/19 | Sold | $289,000 | -1.0% | $242 / Sq Ft |
| 07/22/2019 07/22/19 | Pending | -- | -- | -- |
| 07/17/2019 07/17/19 | Price Changed | $292,000 | -5.5% | $245 / Sq Ft |
| 07/05/2019 07/05/19 | For Sale | $309,000 | -- | $259 / Sq Ft |
Tax History Compared to Growth
Tax History
| Year | Tax Paid | Tax Assessment Tax Assessment Total Assessment is a certain percentage of the fair market value that is determined by local assessors to be the total taxable value of land and additions on the property. | Land | Improvement |
|---|---|---|---|---|
| 2023 | $6,515 | $357,400 | $123,300 | $234,100 |
| 2022 | $6,458 | $357,400 | $123,300 | $234,100 |
| 2021 | $6,084 | $262,000 | $86,300 | $175,700 |
| 2020 | $5,924 | $262,000 | $86,300 | $175,700 |
| 2019 | $5,917 | $271,900 | $86,300 | $185,600 |
| 2018 | $5,767 | $271,900 | $86,300 | $185,600 |
| 2017 | $4,941 | $191,600 | $74,000 | $117,600 |
| 2016 | $4,803 | $191,600 | $74,000 | $117,600 |
| 2015 | $4,700 | $191,600 | $74,000 | $117,600 |
| 2014 | $4,608 | $191,600 | $74,000 | $117,600 |
Agents Affiliated with this Home
-

Seller's Agent in 2024
Sherre Dubis
Redfin Corporation
(603) 320-8560
-
H
Buyer's Agent in 2024
Hong Chang
Chinatti Realty Group
(978) 224-5801
-
Jeanne McGuinness

Seller's Agent in 2019
Jeanne McGuinness
Pat Clancey Realty
(603) 490-0098
2 in this area
56 Total Sales
-
Rebecca White
R
Buyer's Agent in 2019
Rebecca White
BHHS Verani Bradford
(978) 407-7577
7 Total Sales
Map
Source: PrimeMLS
MLS Number: 4762936
APN: NASH-000000-000000-000577A
- 23 April Dr
- 5 Bulova Dr
- 610 S Main St
- 80 E Glenwood St Unit 176
- 15 Fairhaven Rd
- 38 Farmington Rd
- 83 Bluestone Dr
- 6 Louisburg Square Unit 8
- 109 Bluestone Dr
- 29 Quail Run Dr Unit B
- 20 Holly Ln Unit B
- 5 Rhode Island Ave
- 12 Dracut Rd
- 6 Charlton Cir
- 2 Warton Rd
- 9 Oneida Cir
- 2 E Dunstable Rd
- 20 Morse Ave
- 1 Hayden St
- 39 Spit Brook Rd Unit UD51
