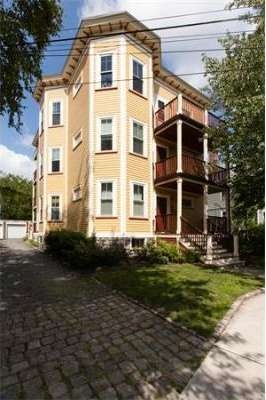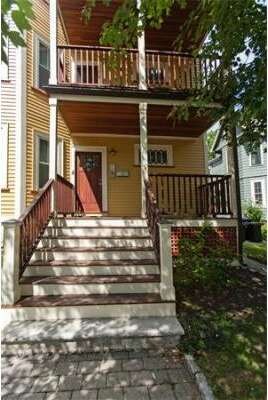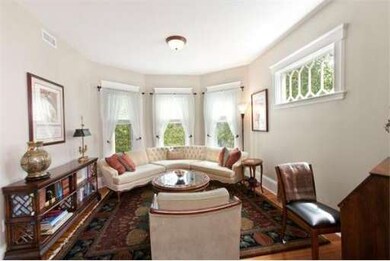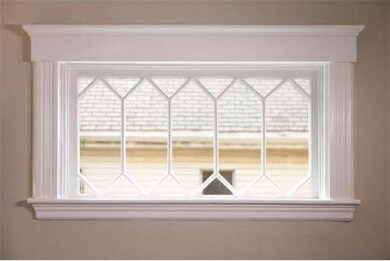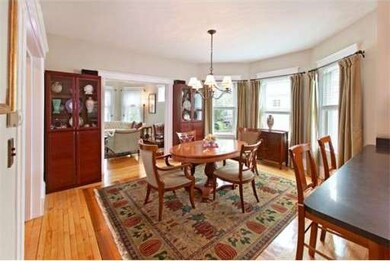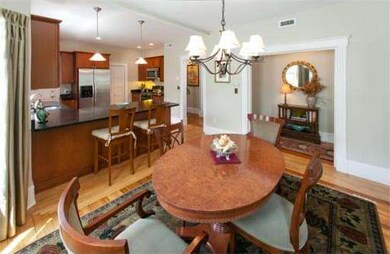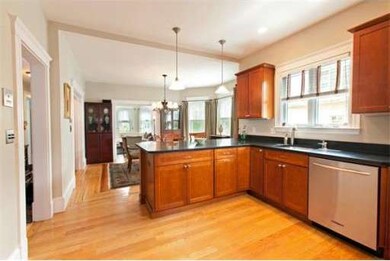
60 Fairfield St Unit 2 Cambridge, MA 02140
North Cambridge NeighborhoodAbout This Home
As of April 2021Nestled between Davis and Porter Sqs., on a residential street, this lovely condo was renovated in 2006. From the wide landing on the second floor, the unit door opens into a long hallway, with living spaces along the left, bedrooms to the right, and entry to the private front porch. The open plan LR/DR/kitchen has great flow and an abundance of windows. The chef's kitchen has a breakfast bar; granite counters; ss appliances; cherry cabinets. A door off the kitchen leads to back stair and private rear porch, overlooking the yard and a tot lot. Off the hallway are a bedroom; large study; full, tiled bath; and master bedroom with tiled bathroom en suite w/walk-in shower. Additional amenities include central air; in-unit laundry; exclusive garage space; and large private basement storage room. Walkscore ® of 92 - walk to 3 subways, shops, nightlife, bike path, and parks. Easy access to Harvard, MIT, Tufts, Logan Airport, and Routes 2, 93, 16, 28, 38, 90, and 95.
Last Agent to Sell the Property
Thalia Tringo & Associates Real Estate, Inc. Listed on: 09/03/2014
Property Details
Home Type
Condominium
Est. Annual Taxes
$6,446
Year Built
1910
Lot Details
0
Listing Details
- Unit Level: 2
- Unit Placement: Middle
- Special Features: None
- Property Sub Type: Condos
- Year Built: 1910
Interior Features
- Has Basement: Yes
- Primary Bathroom: Yes
- Number of Rooms: 6
- Amenities: Public Transportation, Shopping, Tennis Court, Park, Walk/Jog Trails, Bike Path, Highway Access, T-Station, University
- Electric: Circuit Breakers
- Energy: Insulated Windows
- Flooring: Wood, Tile
- Interior Amenities: Intercom
- Bedroom 2: Second Floor, 11X11
- Bathroom #1: Second Floor, 7X8
- Bathroom #2: Second Floor, 8X9
- Kitchen: Second Floor, 12X13
- Laundry Room: Second Floor
- Living Room: Second Floor, 14X11
- Master Bedroom: Second Floor, 14X10
- Master Bedroom Description: Flooring - Wood
- Dining Room: Second Floor, 12X14
Exterior Features
- Construction: Frame
- Exterior: Clapboard
- Exterior Unit Features: Porch, Deck
Garage/Parking
- Garage Parking: Detached
- Garage Spaces: 1
- Parking: Off-Street, Assigned
- Parking Spaces: 1
Utilities
- Cooling Zones: 1
- Hot Water: Natural Gas
- Utility Connections: for Gas Range
Condo/Co-op/Association
- Association Fee Includes: Water, Sewer, Master Insurance
- Pets Allowed: Yes w/ Restrictions
- No Units: 3
- Unit Building: 2
Ownership History
Purchase Details
Home Financials for this Owner
Home Financials are based on the most recent Mortgage that was taken out on this home.Purchase Details
Home Financials for this Owner
Home Financials are based on the most recent Mortgage that was taken out on this home.Purchase Details
Home Financials for this Owner
Home Financials are based on the most recent Mortgage that was taken out on this home.Similar Homes in the area
Home Values in the Area
Average Home Value in this Area
Purchase History
| Date | Type | Sale Price | Title Company |
|---|---|---|---|
| Condominium Deed | $1,031,000 | None Available | |
| Not Resolvable | $885,000 | -- | |
| Deed | $763,000 | -- |
Mortgage History
| Date | Status | Loan Amount | Loan Type |
|---|---|---|---|
| Open | $750,000 | Purchase Money Mortgage | |
| Previous Owner | $75,000 | Credit Line Revolving | |
| Previous Owner | $675,500 | Stand Alone Refi Refinance Of Original Loan | |
| Previous Owner | $708,000 | Unknown | |
| Previous Owner | $283,000 | Unknown | |
| Previous Owner | $288,500 | No Value Available | |
| Previous Owner | $300,000 | No Value Available | |
| Previous Owner | $290,000 | New Conventional | |
| Previous Owner | $252,680 | No Value Available | |
| Previous Owner | $372,000 | No Value Available | |
| Previous Owner | $67,922 | No Value Available |
Property History
| Date | Event | Price | Change | Sq Ft Price |
|---|---|---|---|---|
| 04/30/2021 04/30/21 | Sold | $1,031,000 | +4.2% | $833 / Sq Ft |
| 03/24/2021 03/24/21 | Pending | -- | -- | -- |
| 03/17/2021 03/17/21 | For Sale | $989,000 | +11.8% | $800 / Sq Ft |
| 05/26/2017 05/26/17 | Sold | $885,000 | +4.4% | $715 / Sq Ft |
| 04/26/2017 04/26/17 | Pending | -- | -- | -- |
| 04/16/2017 04/16/17 | For Sale | $848,000 | +11.1% | $686 / Sq Ft |
| 10/21/2014 10/21/14 | Sold | $763,000 | 0.0% | $617 / Sq Ft |
| 09/19/2014 09/19/14 | Pending | -- | -- | -- |
| 09/11/2014 09/11/14 | Off Market | $763,000 | -- | -- |
| 09/03/2014 09/03/14 | For Sale | $739,000 | -- | $597 / Sq Ft |
Tax History Compared to Growth
Tax History
| Year | Tax Paid | Tax Assessment Tax Assessment Total Assessment is a certain percentage of the fair market value that is determined by local assessors to be the total taxable value of land and additions on the property. | Land | Improvement |
|---|---|---|---|---|
| 2025 | $6,446 | $1,015,100 | $0 | $1,015,100 |
| 2024 | $6,012 | $1,015,500 | $0 | $1,015,500 |
| 2023 | $5,692 | $971,300 | $0 | $971,300 |
| 2022 | $5,629 | $950,800 | $0 | $950,800 |
| 2021 | $5,435 | $929,100 | $0 | $929,100 |
| 2020 | $5,169 | $899,000 | $0 | $899,000 |
| 2019 | $4,966 | $836,100 | $0 | $836,100 |
| 2018 | $2,772 | $769,700 | $0 | $769,700 |
| 2017 | $5,400 | $832,000 | $0 | $832,000 |
| 2016 | $4,416 | $631,700 | $0 | $631,700 |
| 2015 | $4,383 | $560,500 | $0 | $560,500 |
| 2014 | $4,339 | $517,800 | $0 | $517,800 |
Agents Affiliated with this Home
-
Thalia Tringo

Seller's Agent in 2021
Thalia Tringo
Thalia Tringo & Associates Real Estate, Inc.
(617) 513-1967
4 in this area
113 Total Sales
-
Todd Zinn
T
Seller Co-Listing Agent in 2021
Todd Zinn
Thalia Tringo & Associates Real Estate, Inc.
2 in this area
33 Total Sales
-
Nhan Nguyen

Buyer's Agent in 2021
Nhan Nguyen
Leopold & McMasters Realty
(617) 812-2525
1 in this area
66 Total Sales
-
The Petrowsky Jones Group

Seller's Agent in 2017
The Petrowsky Jones Group
Compass
(617) 240-0799
7 in this area
268 Total Sales
-
Ayse Gurdal
A
Buyer's Agent in 2017
Ayse Gurdal
Coldwell Banker Realty - Cambridge
(617) 784-2892
9 Total Sales
Map
Source: MLS Property Information Network (MLS PIN)
MLS Number: 71737337
APN: CAMB-000198-000000-000016-000002
- 59 Pemberton St Unit 1
- 175 Richdale Ave Unit 115
- 11 Cogswell Ave Unit 16
- 30 Rindge Ave
- 12 Cogswell Ave
- 57 Rindge Ave
- 3 Yerxa Rd Unit 3
- 12-14 Hollis St
- 78 Bolton St
- 36 Rice St Unit 3
- 21-23 Wood St Unit 3
- 124 Orchard St Unit 1
- 41 Sargent St
- 39 Sargent St Unit 1
- 61 Bolton St Unit 304
- 61 Bolton St Unit 102
- 60 Orchard St
- 8 Cambridge Terrace Unit 2
- 151 Sherman St Unit 151
- 151 Sherman St
