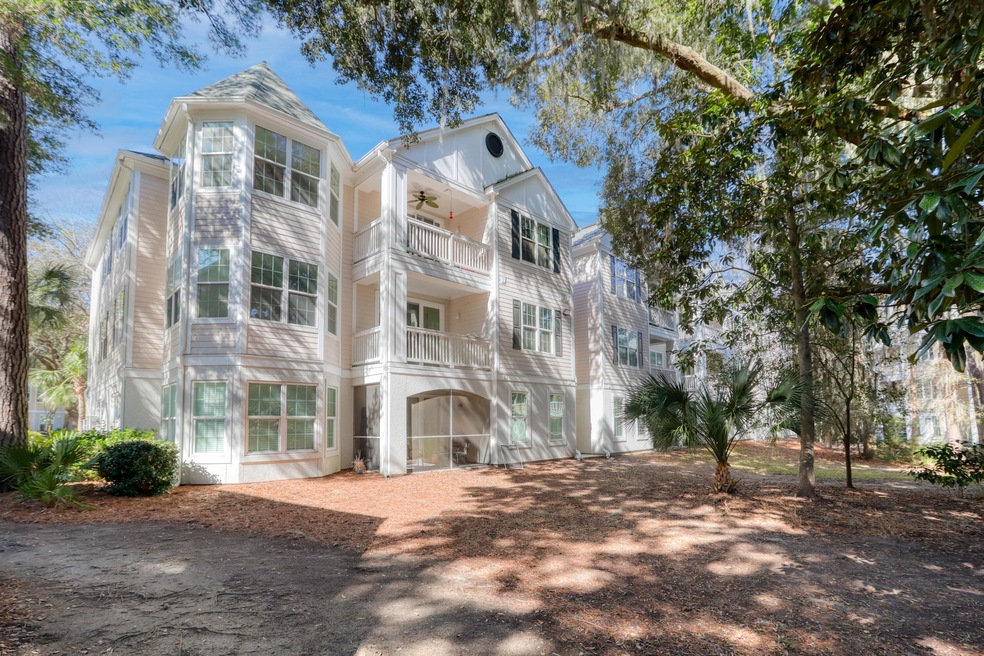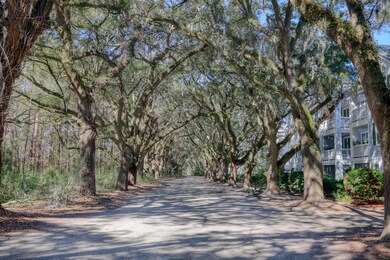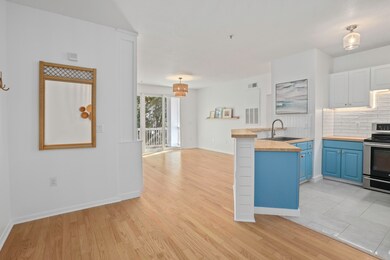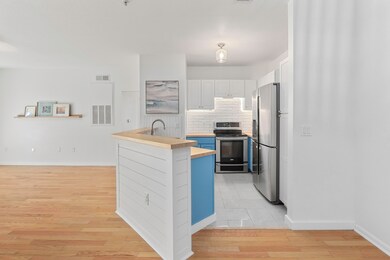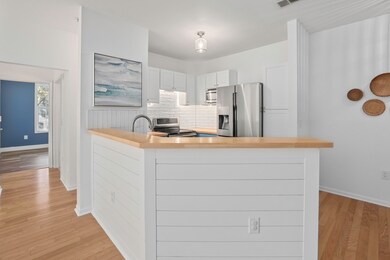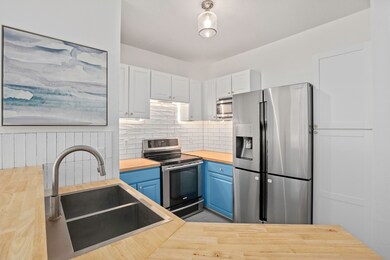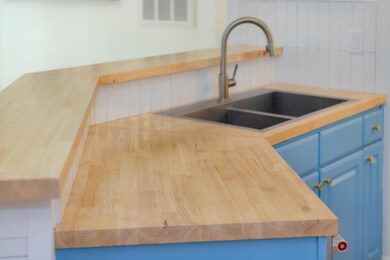
60 Fenwick Hall Alley Unit 622 Johns Island, SC 29455
Highlights
- Fitness Center
- High Ceiling
- Formal Dining Room
- Clubhouse
- Community Pool
- Balcony
About This Home
As of April 2025Discover coastal charm and modern updates in this immaculate 3-bedroom, 2-bathroom condo in the sought-after Twelve Oaks at Fenwick Plantation on Johns Island. This second-floor unit is extremely clean and filled with great natural light from numerous windows, creating a warm and inviting atmosphere. The beautifully updated kitchen is a showstopper, featuring stainless steel appliances, a stylish backsplash, and a shiplap-wrapped island, perfect for cooking and entertaining. Appliances convey! The primary suite is a true retreat, featuring an enormous walk-in closet and a fully renovated ensuite bathroom with tile flooring, shiplap walls, and a stunning walk-in tiled shower, a resort-level experience at home.Two additional bedrooms share a fully updated guest bathroom, making this condo ideal for families or hosting guests. Step outside to your private balcony, surrounded by mature trees for added privacy, a perfect place to unwind. Twelve Oaks offers fantastic community amenities, including a pool, gym, beautifully maintained landscaping, and walking trails beneath stunning live oak trees. HOA fees cover water, sewer, and trash. Enjoy Johns Island's peaceful setting while being just minutes from Charleston's shopping, dining, and historic charm. Don't miss this incredible opportunity to own a move-in-ready, stylishly updated condo in one of the area's most desirable communities!
Home Details
Home Type
- Single Family
Est. Annual Taxes
- $1,557
Year Built
- Built in 2002
HOA Fees
- $354 Monthly HOA Fees
Parking
- Off-Street Parking
Home Design
- Slab Foundation
- Architectural Shingle Roof
- Vinyl Siding
Interior Spaces
- 1,289 Sq Ft Home
- 1-Story Property
- High Ceiling
- Formal Dining Room
- Carpet
Kitchen
- Electric Range
- Microwave
- Dishwasher
Bedrooms and Bathrooms
- 3 Bedrooms
- Walk-In Closet
- 2 Full Bathrooms
Laundry
- Dryer
- Washer
Outdoor Features
- Balcony
Schools
- Angel Oak Elementary School
- Haut Gap Middle School
- St. Johns High School
Utilities
- Central Air
- Heat Pump System
Community Details
Overview
- Front Yard Maintenance
- Twelve Oaks Subdivision
Amenities
- Clubhouse
Recreation
- Fitness Center
- Community Pool
- Trails
Ownership History
Purchase Details
Home Financials for this Owner
Home Financials are based on the most recent Mortgage that was taken out on this home.Purchase Details
Home Financials for this Owner
Home Financials are based on the most recent Mortgage that was taken out on this home.Purchase Details
Home Financials for this Owner
Home Financials are based on the most recent Mortgage that was taken out on this home.Purchase Details
Purchase Details
Similar Homes in Johns Island, SC
Home Values in the Area
Average Home Value in this Area
Purchase History
| Date | Type | Sale Price | Title Company |
|---|---|---|---|
| Deed | $355,000 | None Listed On Document | |
| Deed | $355,000 | None Listed On Document | |
| Deed | $285,000 | South Carolina Title | |
| Deed | $245,000 | None Listed On Document | |
| Interfamily Deed Transfer | -- | -- | |
| Deed | $203,990 | None Available |
Mortgage History
| Date | Status | Loan Amount | Loan Type |
|---|---|---|---|
| Previous Owner | $255,000 | New Conventional | |
| Previous Owner | $228,000 | New Conventional | |
| Previous Owner | $247,000 | New Conventional | |
| Previous Owner | $129,850 | New Conventional |
Property History
| Date | Event | Price | Change | Sq Ft Price |
|---|---|---|---|---|
| 04/04/2025 04/04/25 | Sold | $355,000 | +1.5% | $275 / Sq Ft |
| 02/24/2025 02/24/25 | For Sale | $349,900 | +22.8% | $271 / Sq Ft |
| 02/28/2023 02/28/23 | Sold | $285,000 | 0.0% | $221 / Sq Ft |
| 02/01/2023 02/01/23 | Pending | -- | -- | -- |
| 01/30/2023 01/30/23 | For Sale | $285,000 | +16.3% | $221 / Sq Ft |
| 09/13/2021 09/13/21 | Sold | $245,000 | 0.0% | $190 / Sq Ft |
| 08/06/2021 08/06/21 | Pending | -- | -- | -- |
| 08/03/2021 08/03/21 | For Sale | $244,900 | -- | $190 / Sq Ft |
Tax History Compared to Growth
Tax History
| Year | Tax Paid | Tax Assessment Tax Assessment Total Assessment is a certain percentage of the fair market value that is determined by local assessors to be the total taxable value of land and additions on the property. | Land | Improvement |
|---|---|---|---|---|
| 2023 | $1,557 | $14,700 | $0 | $0 |
| 2022 | $3,981 | $14,700 | $0 | $0 |
| 2021 | $2,258 | $8,280 | $0 | $0 |
| 2020 | $2,242 | $8,280 | $0 | $0 |
| 2019 | $2,055 | $7,200 | $0 | $0 |
| 2017 | $1,966 | $7,200 | $0 | $0 |
| 2016 | $1,904 | $7,200 | $0 | $0 |
| 2015 | $1,821 | $7,200 | $0 | $0 |
| 2014 | $1,726 | $0 | $0 | $0 |
| 2011 | -- | $0 | $0 | $0 |
Agents Affiliated with this Home
-
Blake Sammons

Seller's Agent in 2025
Blake Sammons
EXP Realty LLC
(843) 730-2558
8 in this area
63 Total Sales
-
Gia Lee
G
Buyer's Agent in 2025
Gia Lee
Marshall Walker Real Estate
2 in this area
46 Total Sales
-
Carmelle Newman

Seller's Agent in 2023
Carmelle Newman
Keller Williams Realty Charleston West Ashley
(843) 327-8191
7 in this area
121 Total Sales
-
Allen Newman
A
Seller Co-Listing Agent in 2023
Allen Newman
Keller Williams Realty Charleston West Ashley
(843) 751-3335
2 in this area
58 Total Sales
-
Barry Cunningham
B
Seller's Agent in 2021
Barry Cunningham
The Boulevard Company
(843) 530-0755
5 in this area
22 Total Sales
Map
Source: CHS Regional MLS
MLS Number: 25004813
APN: 346-00-00-424
- 60 Fenwick Hall Alley Unit 415
- 60 Fenwick Hall Alley Unit 432
- 60 Fenwick Hall Alley Unit 321
- 60 Fenwick Hall Alley Unit 314
- 60 Fenwick Unit 936
- 1519 John Fenwick Ln
- 1725 Vireo Ct
- 1717 Vireo Ct
- 1713 Vireo Ct
- 1645 John Fenwick Ln
- 0 John Fenwick Ln Unit 19003211
- 1556 John Fenwick Ln
- 501 Caledon Ct
- 469 Caledon Ct
- 475 Caledon Ct
- 503 Caledon Ct
- 415 Caledon Ct
- 417 Caledon Ct
- 505 Caledon Ct
- 428 Caledon Ct
