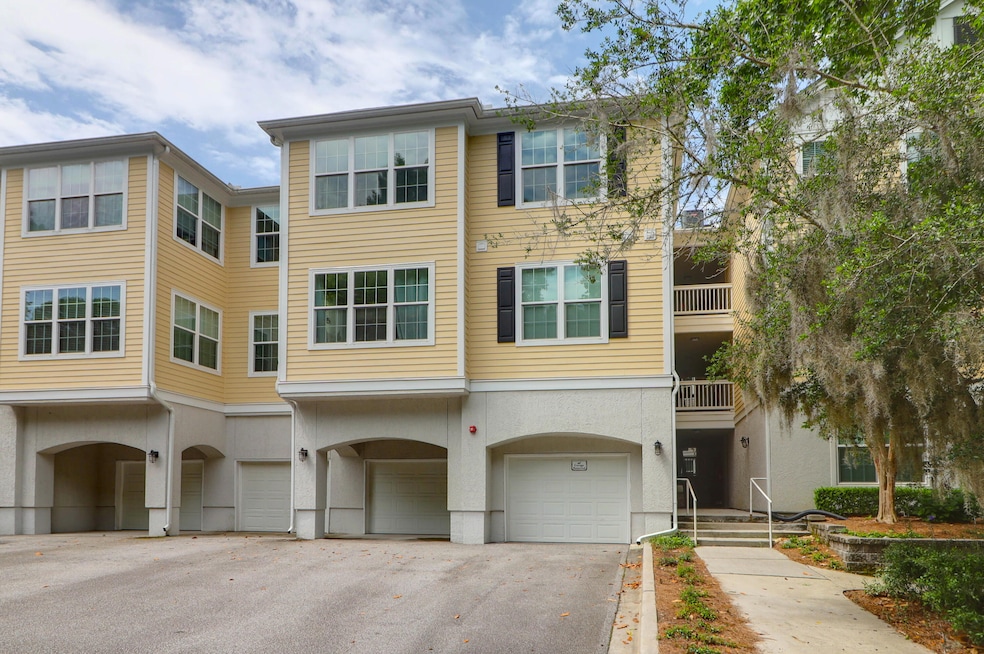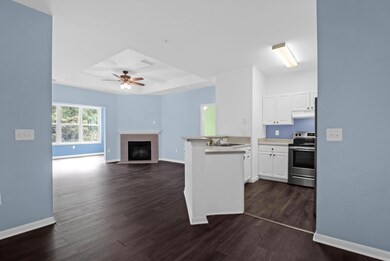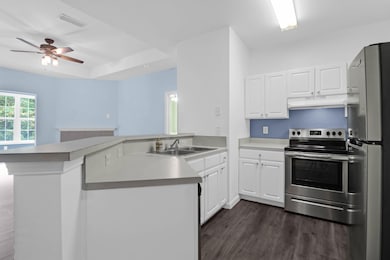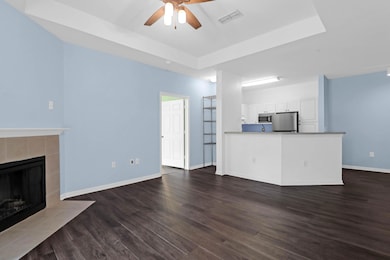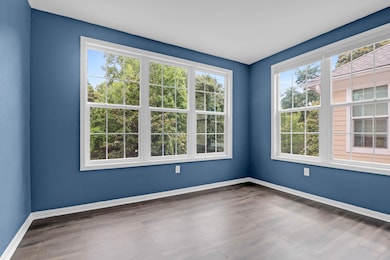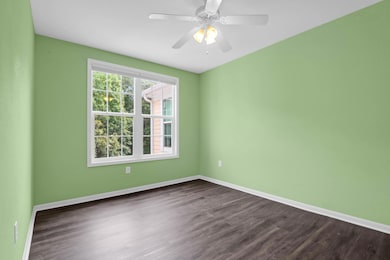
60 Fenwick Hall Alley Unit 738 Johns Island, SC 29455
Estimated payment $2,483/month
Highlights
- Hot Property
- Sun or Florida Room
- Community Pool
- Fitness Center
- High Ceiling
- Eat-In Kitchen
About This Home
Light-Filled Top-Floor Condo in Prime Location!Welcome to Twelve Oaks! This spacious and sunny third-floor condo features 2 bedrooms, 2 full bathrooms, and a versatile sunroom--perfect for a home office, reading nook, or guest space. High ceilings and large windows fill the unit with natural light, giving it a bright, open feel throughout.Residents enjoy fantastic community amenities including a pool, fitness center, and walking trails. Located just 15 minutes from downtown Charleston and moments from James and Johns Island favorites like Wild Olive, The Royal Tern, the Terrace Theater, and the Pour House, the lifestyle here is hard to beat.Priced to sell, this condo offers an exciting opportunity to own in a sought-after location with room to add your personal touch. With solid bones and a flexible layout, it's ready for a refresh and full of potential as a primary home, weekend retreat, or investment property.
Home Details
Home Type
- Single Family
Est. Annual Taxes
- $5,255
Year Built
- Built in 2002
HOA Fees
- $339 Monthly HOA Fees
Parking
- Off-Street Parking
Home Design
- Slab Foundation
- Architectural Shingle Roof
- Vinyl Siding
Interior Spaces
- 1,234 Sq Ft Home
- 1-Story Property
- Tray Ceiling
- Smooth Ceilings
- High Ceiling
- Ceiling Fan
- Entrance Foyer
- Family Room with Fireplace
- Sun or Florida Room
Kitchen
- Eat-In Kitchen
- Electric Range
- Microwave
- Dishwasher
- Disposal
Flooring
- Carpet
- Laminate
- Vinyl
Bedrooms and Bathrooms
- 2 Bedrooms
- Walk-In Closet
- 2 Full Bathrooms
- Garden Bath
Laundry
- Laundry Room
- Stacked Washer and Dryer
Outdoor Features
- Rain Gutters
Schools
- Angel Oak Elementary School
- Haut Gap Middle School
- St. Johns High School
Utilities
- Central Air
- Heating Available
- Private Water Source
- Private Sewer
Community Details
Overview
- Twelve Oaks Subdivision
Recreation
- Fitness Center
- Community Pool
Map
Home Values in the Area
Average Home Value in this Area
Tax History
| Year | Tax Paid | Tax Assessment Tax Assessment Total Assessment is a certain percentage of the fair market value that is determined by local assessors to be the total taxable value of land and additions on the property. | Land | Improvement |
|---|---|---|---|---|
| 2023 | $5,255 | $6,660 | $0 | $0 |
| 2022 | $879 | $6,660 | $0 | $0 |
| 2021 | $919 | $6,660 | $0 | $0 |
| 2020 | $951 | $6,660 | $0 | $0 |
| 2019 | $867 | $5,900 | $0 | $0 |
| 2017 | $601 | $4,000 | $0 | $0 |
| 2016 | $579 | $4,000 | $0 | $0 |
| 2015 | $596 | $4,000 | $0 | $0 |
| 2014 | $719 | $0 | $0 | $0 |
| 2011 | -- | $0 | $0 | $0 |
Property History
| Date | Event | Price | Change | Sq Ft Price |
|---|---|---|---|---|
| 06/11/2025 06/11/25 | For Sale | $305,000 | +106.8% | $247 / Sq Ft |
| 06/05/2017 06/05/17 | Sold | $147,500 | -7.8% | $120 / Sq Ft |
| 04/27/2017 04/27/17 | Pending | -- | -- | -- |
| 11/23/2016 11/23/16 | For Sale | $160,000 | -- | $130 / Sq Ft |
Purchase History
| Date | Type | Sale Price | Title Company |
|---|---|---|---|
| Deed | -- | None Listed On Document | |
| Deed | $147,500 | None Available | |
| Limited Warranty Deed | $161,500 | Attorney |
Mortgage History
| Date | Status | Loan Amount | Loan Type |
|---|---|---|---|
| Previous Owner | $132,750 | New Conventional | |
| Previous Owner | $151,150 | New Conventional | |
| Previous Owner | $161,500 | Purchase Money Mortgage |
About the Listing Agent

Miranda Widlowski is a full service Realtor with The Cassina Group in Charleston, SC. Having grown up in Mount Pleasant, Miranda has a wealth of knowledge about the neighborhoods, schools, shopping and recreational amenities Mount Pleasant and the surrounding areas have to offer. She has two Bachelors degrees from The College of Charleston and a background in marketing for a local company. She utilizes her advanced training in negotiation to get you the deal you want!! Miranda Widlowski
Miranda's Other Listings
Source: CHS Regional MLS
MLS Number: 25016166
APN: 346-00-00-460
- 60 Fenwick Hall Alley Unit 415
- 60 Fenwick Hall Alley Unit 432
- 60 Fenwick Hall Alley Unit 321
- 60 Fenwick Hall Alley Unit 314
- 60 Fenwick Unit 936
- 1519 John Fenwick Ln
- 1725 Vireo Ct
- 1717 Vireo Ct
- 1713 Vireo Ct
- 1645 John Fenwick Ln
- 0 John Fenwick Ln Unit 19003211
- 1556 John Fenwick Ln
- 505 Caledon Ct
- 424 Caledon Ct
- 422 Caledon Ct
- 477 Caledon Ct
- 1593 John Fenwick Ln
- 437 Caledon Ct
- 3029 Robeson Trace
- 3031 Robeson Trace
