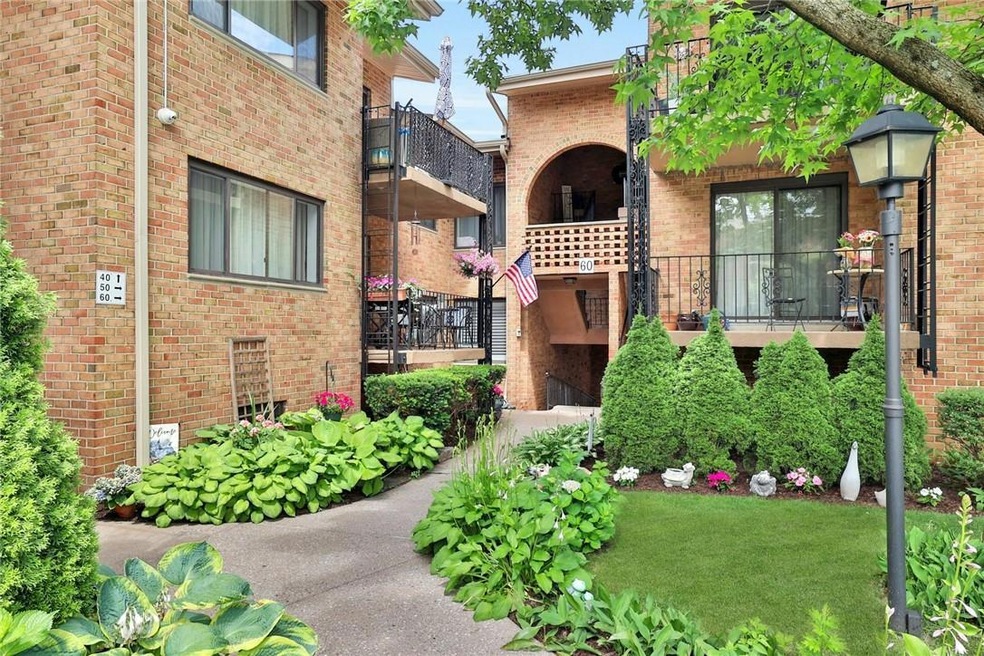
60 Gateway Rd Unit 143W Yonkers, NY 10703
Northwest Yonkers NeighborhoodHighlights
- In Ground Pool
- Terrace
- Balcony
- Property is near public transit
- Stainless Steel Appliances
- 4-minute walk to Untermyer Park and Gardens
About This Home
As of September 2024Stunning, pristine one bedroom unit at Gateway Cooperative Complex. Spacious and updated with open floor plan. Eat- in kitchen offers: new quartz countertop and backsplash with stainless steel appliances. Sliding door leads to an open terrace with garden views, playground, in ground pool to enjoy all summer long. Large living room with French doors and a picturesque window adjacent to formal dining area lends for easy flow to entertain. Full hall bath with laundry is another amenity. Spacious primary bedroom with plenty of closet space with WIC. Other features are: new central air system, lg. WIC utility closet and linen closet, assigned parking and storage. The lovely Untermeyer Park directly across the way. Enjoy the beautiful scenery with Hudson River views. Close to buses, trains and major highways. This unit has so much to offer come see it for yourself. Accepted offer 6/15. Show for backup. Additional Information: Amenities:Storage,HeatingFuel:Oil Above Ground,
Last Agent to Sell the Property
Berkshire Hathaway HS NY Prop Brokerage Phone: (914) 804-7367 License #30LI0821667 Listed on: 06/12/2024

Property Details
Home Type
- Co-Op
Year Built
- Built in 1974
Home Design
- Garden Home
- Brick Exterior Construction
Interior Spaces
- 755 Sq Ft Home
- Entrance Foyer
- Home Security System
- Property Views
Kitchen
- Eat-In Kitchen
- <<microwave>>
- Dishwasher
- Stainless Steel Appliances
Bedrooms and Bathrooms
- 1 Bedroom
- Walk-In Closet
- 1 Full Bathroom
Laundry
- Dryer
- Washer
Parking
- Garage
- Waiting List for Parking
- Parking Lot
- Assigned Parking
Outdoor Features
- In Ground Pool
- Balcony
- Terrace
Location
- Property is near public transit
Schools
- Yonkers Early Childhood Academy Elementary School
- Yonkers Middle School
- Yonkers High School
Utilities
- Forced Air Heating and Cooling System
- Cooling System Mounted To A Wall/Window
- Heating System Uses Oil
- Oil Water Heater
Community Details
Overview
- Association fees include hot water, sewer, water
Recreation
- Park
Pet Policy
- Pet Size Limit
Similar Homes in the area
Home Values in the Area
Average Home Value in this Area
Property History
| Date | Event | Price | Change | Sq Ft Price |
|---|---|---|---|---|
| 09/19/2024 09/19/24 | Sold | $235,000 | -4.1% | $311 / Sq Ft |
| 06/22/2024 06/22/24 | Pending | -- | -- | -- |
| 06/12/2024 06/12/24 | For Sale | $245,000 | +17.8% | $325 / Sq Ft |
| 02/11/2022 02/11/22 | Sold | $208,000 | 0.0% | $231 / Sq Ft |
| 10/28/2021 10/28/21 | Pending | -- | -- | -- |
| 10/13/2021 10/13/21 | Off Market | $208,000 | -- | -- |
| 10/06/2021 10/06/21 | For Sale | $200,000 | -- | $222 / Sq Ft |
Tax History Compared to Growth
Agents Affiliated with this Home
-
Gloria Liscio

Seller's Agent in 2024
Gloria Liscio
Berkshire Hathaway Home Services
(914) 804-7367
1 in this area
72 Total Sales
-
Sarah Hughes

Buyer's Agent in 2024
Sarah Hughes
Corcoran Legends Realty
(914) 906-9594
1 in this area
13 Total Sales
-
Jean Tickell

Seller's Agent in 2022
Jean Tickell
Howard Hanna Rand Realty
(914) 419-3611
51 in this area
90 Total Sales
-
Brad Schneider

Buyer's Agent in 2022
Brad Schneider
Century 21 Elite Realty
(914) 879-1124
19 in this area
87 Total Sales
Map
Source: OneKey® MLS
MLS Number: H6312116
- 50 Gateway Rd Unit 133N
- 115 Dehaven Dr Unit 214
- 119 Dehaven Dr Unit 236
- 100 Dehaven Dr Unit 612
- 100 Dehaven Dr Unit 111
- 120 De Haven Dr Unit 629
- 110 Dehaven Dr Unit 120
- 110 Dehaven Dr Unit 121
- 98 Dehaven Dr Unit 1F
- 98 Dehaven Dr Unit 4D
- 855 Palisade Ave Unit 2E
- 76 Dehaven Dr Unit 6B
- 76 Dehaven Dr Unit 3E
- 76 Dehaven Dr Unit 3D
- 76 Dehaven Dr Unit 5F
- 861 Palisade Ave Unit 2D
- 832 Palisade Ave
- 840 Palisade Ave Unit G
- 836 Palisade Ave Unit D
- 2 Cascade Terrace Unit 1D
