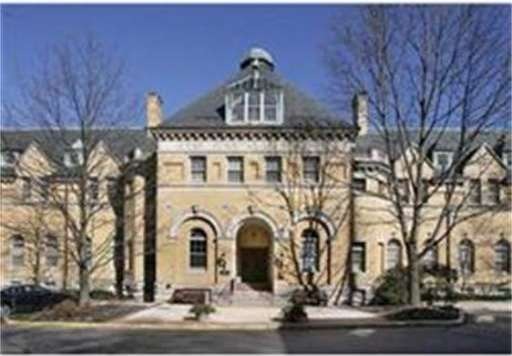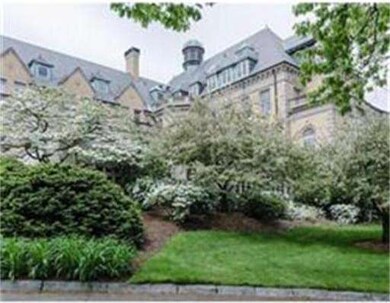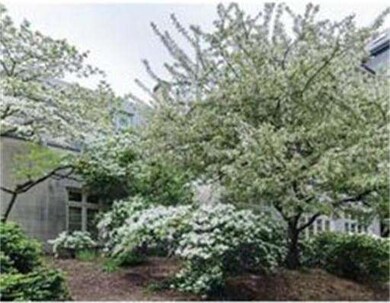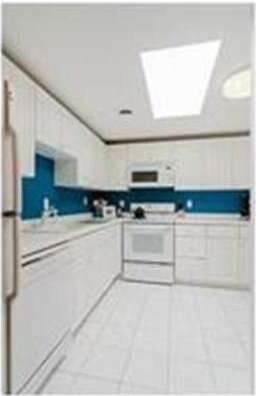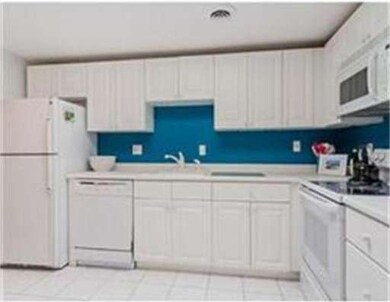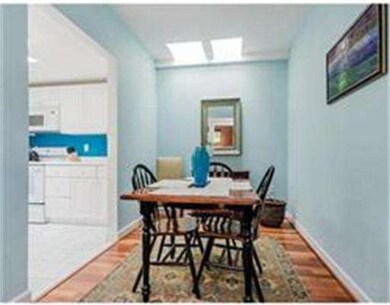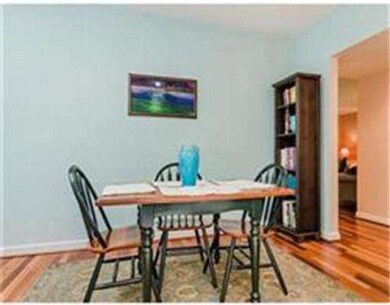
60 Glen Rd Unit T3 Brookline, MA 02445
Brookline Village NeighborhoodAbout This Home
As of July 2014Exclusive Pill Hill! Olmsted Park is an architecturally and historically significant condo complex with stellar landscaping. Spacious 1 bdrm/1.5 bath condo with deeded parking near the entrance. Kitchen and dining room are flooded in sunlight from the skylights. Bedroom features master bath and large walk-in closet. Beautiful hardwood floors throughout. Oversize living room with large windows look onto the famous Frederick Law Olmsted Emerald Necklace park system which spans 7 miles from the Boston Common, the Fens, Jamaica Pond to Franklin Park with biking and walking trails. Additional private storage, place for your bike. Building features include fitness center, laundry and library/community space. Pets are OK with condo approval. Walk to Longwood Medical area, Brookline Village T (D line) or the E line, museums, restaurants, shopping. This location is a refuge from the hustle and bustle of the city but only minutes from everything. Parking space #83.
Property Details
Home Type
Condominium
Est. Annual Taxes
$6,617
Year Built
1900
Lot Details
0
Listing Details
- Unit Level: 1
- Unit Placement: Street
- Special Features: None
- Property Sub Type: Condos
- Year Built: 1900
Interior Features
- Has Basement: No
- Primary Bathroom: Yes
- Number of Rooms: 4
- Amenities: Public Transportation, Shopping, Park, Walk/Jog Trails, Medical Facility, Highway Access, Public School, T-Station
- Flooring: Wood, Tile
- Kitchen: First Floor, 12X9
- Living Room: First Floor, 18X11
- Master Bedroom: First Floor, 16X12
- Dining Room: First Floor, 13X8
Exterior Features
- Exterior: Brick
Garage/Parking
- Parking: Off-Street, Assigned
- Parking Spaces: 1
Utilities
- Cooling Zones: 1
- Heat Zones: 1
- Utility Connections: for Electric Range
Condo/Co-op/Association
- Condominium Name: Olmsted Park
- Association Fee Includes: Master Insurance, Laundry Facilities, Elevator, Exterior Maintenance, Landscaping, Snow Removal, Extra Storage
- Association Pool: No
- Management: Professional - Off Site
- Pets Allowed: Yes w/ Restrictions
- No Units: 71
- Unit Building: T3
Ownership History
Purchase Details
Home Financials for this Owner
Home Financials are based on the most recent Mortgage that was taken out on this home.Purchase Details
Home Financials for this Owner
Home Financials are based on the most recent Mortgage that was taken out on this home.Purchase Details
Home Financials for this Owner
Home Financials are based on the most recent Mortgage that was taken out on this home.Purchase Details
Home Financials for this Owner
Home Financials are based on the most recent Mortgage that was taken out on this home.Purchase Details
Home Financials for this Owner
Home Financials are based on the most recent Mortgage that was taken out on this home.Similar Homes in the area
Home Values in the Area
Average Home Value in this Area
Purchase History
| Date | Type | Sale Price | Title Company |
|---|---|---|---|
| Not Resolvable | $425,000 | -- | |
| Not Resolvable | $405,000 | -- | |
| Not Resolvable | $405,000 | -- | |
| Deed | $357,500 | -- | |
| Deed | $202,000 | -- | |
| Deed | $183,000 | -- |
Mortgage History
| Date | Status | Loan Amount | Loan Type |
|---|---|---|---|
| Previous Owner | $364,500 | New Conventional | |
| Previous Owner | $206,580 | No Value Available | |
| Previous Owner | $237,500 | Purchase Money Mortgage | |
| Previous Owner | $160,000 | Purchase Money Mortgage | |
| Previous Owner | $137,250 | Purchase Money Mortgage |
Property History
| Date | Event | Price | Change | Sq Ft Price |
|---|---|---|---|---|
| 07/25/2014 07/25/14 | Sold | $425,000 | 0.0% | $473 / Sq Ft |
| 06/17/2014 06/17/14 | Pending | -- | -- | -- |
| 05/19/2014 05/19/14 | Price Changed | $425,000 | -5.6% | $473 / Sq Ft |
| 05/09/2014 05/09/14 | For Sale | $450,000 | +11.1% | $501 / Sq Ft |
| 07/01/2013 07/01/13 | Sold | $405,000 | +9.8% | $451 / Sq Ft |
| 05/20/2013 05/20/13 | Pending | -- | -- | -- |
| 05/16/2013 05/16/13 | For Sale | $369,000 | -- | $411 / Sq Ft |
Tax History Compared to Growth
Tax History
| Year | Tax Paid | Tax Assessment Tax Assessment Total Assessment is a certain percentage of the fair market value that is determined by local assessors to be the total taxable value of land and additions on the property. | Land | Improvement |
|---|---|---|---|---|
| 2025 | $6,617 | $670,400 | $0 | $670,400 |
| 2024 | $6,422 | $657,300 | $0 | $657,300 |
| 2023 | $6,156 | $617,500 | $0 | $617,500 |
| 2022 | $6,169 | $605,400 | $0 | $605,400 |
| 2021 | $5,874 | $599,400 | $0 | $599,400 |
| 2020 | $5,609 | $593,500 | $0 | $593,500 |
| 2019 | $5,296 | $565,200 | $0 | $565,200 |
| 2018 | $5,124 | $541,700 | $0 | $541,700 |
| 2017 | $4,955 | $501,500 | $0 | $501,500 |
| 2016 | $4,750 | $455,900 | $0 | $455,900 |
| 2015 | $4,427 | $414,500 | $0 | $414,500 |
| 2014 | $4,774 | $419,100 | $0 | $419,100 |
Agents Affiliated with this Home
-
Deborah Stein

Seller's Agent in 2014
Deborah Stein
Advisors Living - Boston
(617) 969-2447
35 Total Sales
-
Luan White

Buyer's Agent in 2014
Luan White
Coldwell Banker Realty - Brookline
(617) 224-8427
4 in this area
68 Total Sales
-
G
Seller's Agent in 2013
Gary Zimmerman
Berkshire Hathaway HomeServices Commonwealth Real Estate
Map
Source: MLS Property Information Network (MLS PIN)
MLS Number: 71678249
APN: BROO-000299-000001-000033
- 81 Glen Rd Unit S2
- 60 Glen Rd Unit 107
- 30 Cumberland Ave Unit 4
- 31 Highland Unit 31
- 71 Highland Rd
- 36 Allerton St
- 99 Pond Ave Unit 220
- 99 Pond Ave Unit 608
- 99 Pond Ave Unit 326
- 99 Pond Ave Unit 706
- 99 Pond Ave Unit 804
- 77 Pond Ave Unit 1207
- 77 Pond Ave Unit 312
- 77 Pond Ave Unit 805
- 32 Juniper St Unit 97
- 32 Juniper St Unit 91
- 77 Pond Ave Spot 478
- 14 Irving St
- 33 Pond Ave Unit 603
- 33 Pond Ave Unit 1208
