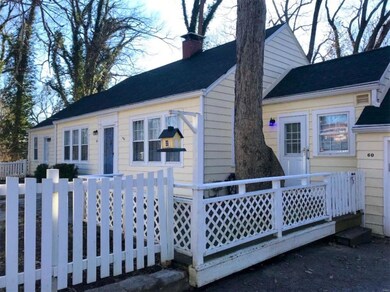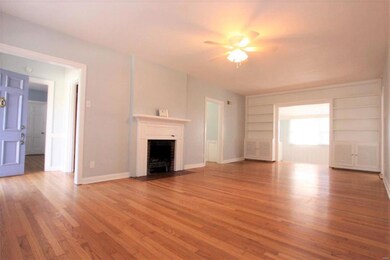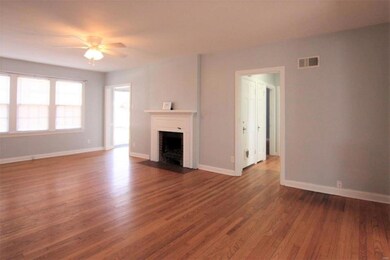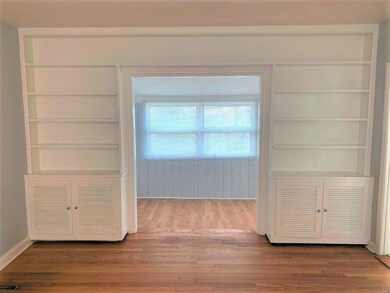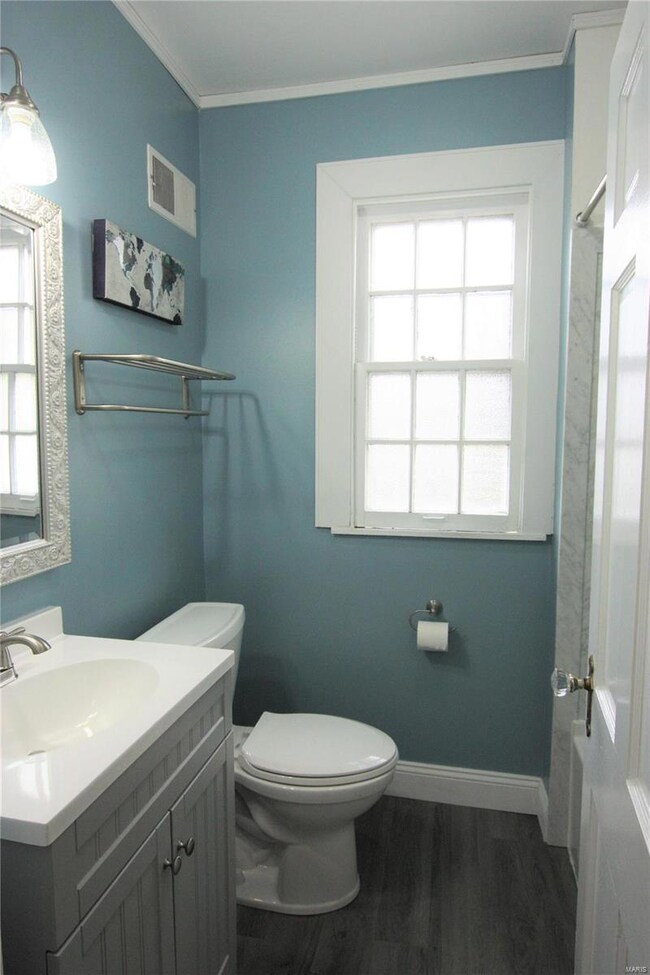
60 Granvue Dr Belleville, IL 62223
Estimated Value: $131,000 - $148,000
Highlights
- 0.56 Acre Lot
- Backs to Trees or Woods
- Bonus Room
- Ranch Style House
- Wood Flooring
- Breakfast Room
About This Home
As of May 2020CODE COMPLIANT AND MOVE IN READY! This West Belleville home is situated on a quiet, dead-end street. Updates received in 2017 include but are not limited to a new roof, gutters, downspouts, furnace, AC, kitchen appliances, and two bathroom upgrades. Views of St. Louis can be seen through the wooded back lot of this charming and spacious ranch home located on just over half an acre. The kitchen offers a lot of cabinet space and a separate breakfast room with wooded views. The living room invites you in with beautiful wood floors, a fireplace, and built-in bookshelves. Two bedrooms are located on the main floor as well as a sizable bonus room with a big walk-in closet. The bonus room shares a Jack-and-Jill style bath with another bedroom. Both main floor bathrooms are updated. Stairs lead to an unfinished attic with great potential. The walk-out lower level has a half bath, storage room and additional bonus room with a second door leading outside. Cinch Home Warranty provided.
Last Agent to Sell the Property
Worth Clark Realty License #475.168636 Listed on: 03/02/2020

Home Details
Home Type
- Single Family
Est. Annual Taxes
- $3,110
Year Built
- Built in 1939
Lot Details
- 0.56 Acre Lot
- Wood Fence
- Backs to Trees or Woods
Parking
- 2 Car Attached Garage
Home Design
- Ranch Style House
- Traditional Architecture
Interior Spaces
- Built-in Bookshelves
- Wood Burning Fireplace
- Living Room with Fireplace
- Breakfast Room
- Bonus Room
Kitchen
- Gas Oven or Range
- Microwave
- Dishwasher
Flooring
- Wood
- Partially Carpeted
Bedrooms and Bathrooms
- 2 Main Level Bedrooms
- Walk-In Closet
Basement
- Walk-Out Basement
- Basement Fills Entire Space Under The House
- Finished Basement Bathroom
Schools
- Signal Hill Dist 181 Elementary And Middle School
- Belleville High School-West
Utilities
- Forced Air Heating and Cooling System
- SEER Rated 14+ Air Conditioning Units
- Heating System Uses Gas
- Gas Water Heater
Listing and Financial Details
- Home Protection Policy
- Assessor Parcel Number 02-35.0-201-007
Ownership History
Purchase Details
Home Financials for this Owner
Home Financials are based on the most recent Mortgage that was taken out on this home.Purchase Details
Home Financials for this Owner
Home Financials are based on the most recent Mortgage that was taken out on this home.Purchase Details
Purchase Details
Purchase Details
Home Financials for this Owner
Home Financials are based on the most recent Mortgage that was taken out on this home.Similar Homes in the area
Home Values in the Area
Average Home Value in this Area
Purchase History
| Date | Buyer | Sale Price | Title Company |
|---|---|---|---|
| Mitts David | $86,000 | Town & Country Title Co | |
| Kennedy Cecile B | $41,500 | Community Title Shiloh Llc | |
| Dhf Llc | -- | Attorney | |
| Montoia Ted R | $94,500 | Town & Country Title Co | |
| Heberlein Laura L | $89,000 | -- |
Mortgage History
| Date | Status | Borrower | Loan Amount |
|---|---|---|---|
| Open | Mitts David | $84,442 | |
| Previous Owner | Montoia Ted R | $91,250 | |
| Previous Owner | Heberlein Laura L | $95,200 | |
| Previous Owner | Heberlein Laura L | $80,000 |
Property History
| Date | Event | Price | Change | Sq Ft Price |
|---|---|---|---|---|
| 05/07/2020 05/07/20 | Sold | $86,000 | +3.0% | $47 / Sq Ft |
| 03/02/2020 03/02/20 | For Sale | $83,500 | +101.6% | $46 / Sq Ft |
| 03/29/2017 03/29/17 | Sold | $41,412 | -17.0% | $20 / Sq Ft |
| 02/06/2017 02/06/17 | For Sale | $49,900 | -- | $25 / Sq Ft |
Tax History Compared to Growth
Tax History
| Year | Tax Paid | Tax Assessment Tax Assessment Total Assessment is a certain percentage of the fair market value that is determined by local assessors to be the total taxable value of land and additions on the property. | Land | Improvement |
|---|---|---|---|---|
| 2023 | $3,110 | $32,362 | $3,287 | $29,075 |
| 2022 | $2,834 | $28,363 | $2,881 | $25,482 |
| 2021 | $2,754 | $26,877 | $2,730 | $24,147 |
| 2020 | $2,760 | $26,982 | $2,860 | $24,122 |
| 2019 | $2,773 | $26,982 | $2,860 | $24,122 |
| 2018 | $2,822 | $27,376 | $2,902 | $24,474 |
| 2017 | $2,947 | $26,715 | $2,832 | $23,883 |
| 2016 | $3,209 | $29,007 | $2,822 | $26,185 |
| 2014 | $2,880 | $28,691 | $2,791 | $25,900 |
| 2013 | $3,055 | $26,912 | $2,618 | $24,294 |
Agents Affiliated with this Home
-
Angie Causey

Seller's Agent in 2020
Angie Causey
Worth Clark Realty
(618) 781-9092
18 in this area
47 Total Sales
-
Alyssa Boyer

Buyer's Agent in 2020
Alyssa Boyer
Keller Williams Pinnacle
(618) 407-2058
67 in this area
127 Total Sales
-
Linda Frierdich

Seller's Agent in 2017
Linda Frierdich
Century 21 Advantage
(618) 719-3134
91 in this area
823 Total Sales
-
Rebecca DeMond

Buyer's Agent in 2017
Rebecca DeMond
RE/MAX Preferred
(618) 779-3780
214 in this area
515 Total Sales
Map
Source: MARIS MLS
MLS Number: MIS20011874
APN: 02-35.0-201-007
- 9909 Baltimore St
- 100 S 98th St
- 106 Concord Dr
- 462 N 83rd St
- 807 N 88th St
- 24 Creston Dr
- 8403 Boul Ave
- 260 Julia Place
- 80 N 98th St
- 6 N 95th St
- 212 Woodcrest Dr
- 4 Signal Park Ln
- 1026 La Pleins Dr
- 839 N 82nd St
- 5 Bluff Dr
- 0 Rogers St Unit MAR24076886
- 700 Pershing St
- 7603 State St
- 31 S 88th St
- 791 Briar Hill Rd


