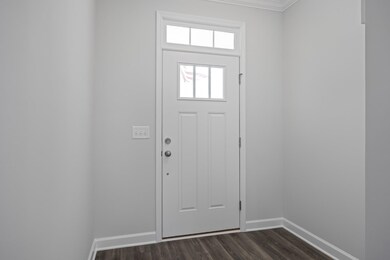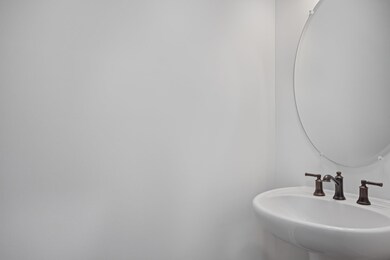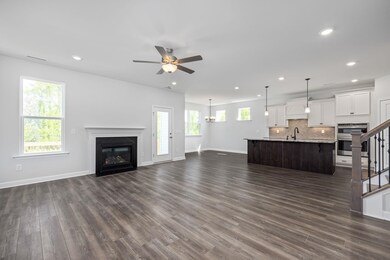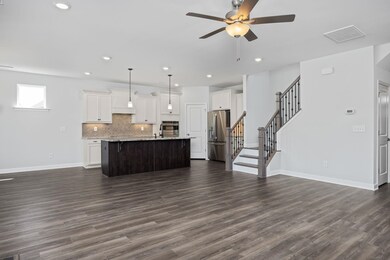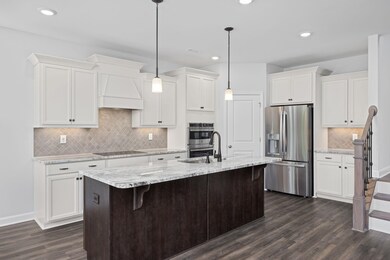
60 Grassy Ridge Ct Four Oaks, NC 27524
Ingrams NeighborhoodEstimated Value: $389,700 - $417,000
Highlights
- New Construction
- Traditional Architecture
- Community Pool
- Deck
- High Ceiling
- Breakfast Room
About This Home
As of July 2023Talk about READY TO GO... This is the home for you! The beautiful gourmet kitchen already includes a french-door (SS) REFRIGERATOR in addition to the cooktop/built in wall oven/micro/dishwasher. The kitchen also boasts under cab. lighting/ soft close cabinets/ and hidden trash compartment. This home offers 4 bedrooms and 3.5 baths - owner's suite has double vanity and there is an additional bedroom with it's own bath, perfect junior suite. The Laundry room is also fully equipped with a GE front load washer and dryer! And let's not forget the 3 car GARAGE! Beverly Place is a pool community!
Last Agent to Sell the Property
Davidson Homes Realty, LLC License #314865 Listed on: 08/11/2022
Home Details
Home Type
- Single Family
Est. Annual Taxes
- $2,201
Year Built
- Built in 2022 | New Construction
Lot Details
- 0.9
HOA Fees
- $60 Monthly HOA Fees
Parking
- 3 Car Garage
Home Design
- Traditional Architecture
- Frame Construction
- Vinyl Siding
Interior Spaces
- 2,023 Sq Ft Home
- 2-Story Property
- High Ceiling
- Propane Fireplace
- Family Room with Fireplace
- Breakfast Room
- Crawl Space
Kitchen
- Built-In Oven
- Cooktop with Range Hood
- Microwave
- Dishwasher
Flooring
- Carpet
- Luxury Vinyl Tile
Bedrooms and Bathrooms
- 4 Bedrooms
Laundry
- Laundry on upper level
- Dryer
- Washer
Schools
- Four Oaks Elementary And Middle School
- W Johnston High School
Utilities
- Zoned Heating and Cooling
- Heat Pump System
- Electric Water Heater
- Septic Tank
Additional Features
- Deck
- 0.9 Acre Lot
Community Details
Overview
- Built by Davidson Homes, LLC
- Beverly Place Subdivision, Grace A Floorplan
Recreation
- Community Pool
Ownership History
Purchase Details
Home Financials for this Owner
Home Financials are based on the most recent Mortgage that was taken out on this home.Similar Homes in Four Oaks, NC
Home Values in the Area
Average Home Value in this Area
Purchase History
| Date | Buyer | Sale Price | Title Company |
|---|---|---|---|
| Cash Travis R | $399,000 | None Listed On Document |
Mortgage History
| Date | Status | Borrower | Loan Amount |
|---|---|---|---|
| Open | Cash Travis R | $397,000 | |
| Closed | Cash Travis R | $397,000 |
Property History
| Date | Event | Price | Change | Sq Ft Price |
|---|---|---|---|---|
| 12/14/2023 12/14/23 | Off Market | $399,000 | -- | -- |
| 07/21/2023 07/21/23 | Sold | $399,000 | 0.0% | $197 / Sq Ft |
| 05/12/2023 05/12/23 | Pending | -- | -- | -- |
| 05/03/2023 05/03/23 | Price Changed | $399,000 | -3.9% | $197 / Sq Ft |
| 03/03/2023 03/03/23 | Price Changed | $415,000 | -2.4% | $205 / Sq Ft |
| 02/01/2023 02/01/23 | For Sale | $425,000 | 0.0% | $210 / Sq Ft |
| 02/01/2023 02/01/23 | Price Changed | $425,000 | -0.4% | $210 / Sq Ft |
| 11/29/2022 11/29/22 | Price Changed | $426,779 | +8.1% | $211 / Sq Ft |
| 08/20/2022 08/20/22 | Pending | -- | -- | -- |
| 08/11/2022 08/11/22 | For Sale | $394,925 | -- | $195 / Sq Ft |
Tax History Compared to Growth
Tax History
| Year | Tax Paid | Tax Assessment Tax Assessment Total Assessment is a certain percentage of the fair market value that is determined by local assessors to be the total taxable value of land and additions on the property. | Land | Improvement |
|---|---|---|---|---|
| 2024 | $2,201 | $271,780 | $55,000 | $216,780 |
| 2023 | $1,323 | $166,460 | $55,000 | $111,460 |
Agents Affiliated with this Home
-
Amy King
A
Seller's Agent in 2023
Amy King
Davidson Homes Realty, LLC
(919) 454-4714
21 in this area
155 Total Sales
-
Marisa Leigh-Laba
M
Seller Co-Listing Agent in 2023
Marisa Leigh-Laba
Davidson Homes Realty, LLC
(919) 475-4299
20 in this area
431 Total Sales
-
Sherine Moghazi

Buyer's Agent in 2023
Sherine Moghazi
REVOLVE REALTY GROUP
(919) 771-3068
1 in this area
88 Total Sales
Map
Source: Doorify MLS
MLS Number: 2469906
APN: 07F06013N
- 90 Rigsby Ave
- 231 Faith Church Rd
- 167 Coachmans Cove Rd
- 0 Oak Forest Rd Unit 100486498
- 0 Oak Forest Rd Unit 10074185
- 0 Hockaday Rd Unit 10076010
- 333 S Main St
- 188 Oakfield Trace Dr
- 0 Allendale Rd
- 92 Oakfield Trace Dr
- 163 Oakfield Trace Dr
- 151 Oakfield Trace Dr
- 139 Oakfield Trace Dr
- 127 Oakfield Trace Dr
- 307 S Main St
- 115 Oakfield Trace Dr
- 103 Oakfield Trace Dr
- 32 Oakfield Trace Dr
- 83 Oakfield Trace Dr
- 176 W Allen St
- 56 Grassy Ridge Ct
- 60 Grassy Ridge Ct
- 13 Grassy Ridge Ct
- 59 Grassy Ridge Ct
- 41 Grassy Ridge Ct
- 4029 Nc Highway 96 S
- 3845 Nc Highway 96 S
- 00 Nc 96 Hwy
- 4250 Nc Highway 96 S
- 170 Rigsby Ave
- 18 Rigsby Ave
- 63 Mairead Ln
- 220 Rigsby Ave
- 130 Rigsby Ave
- 44 Rigsby Ave
- 99 Rigsby Ave
- 1547 Webb Mill Rd
- 2155 Blackmon Rd
- 1418 Thompson Rd
- 4433 Nc Highway 96 S

