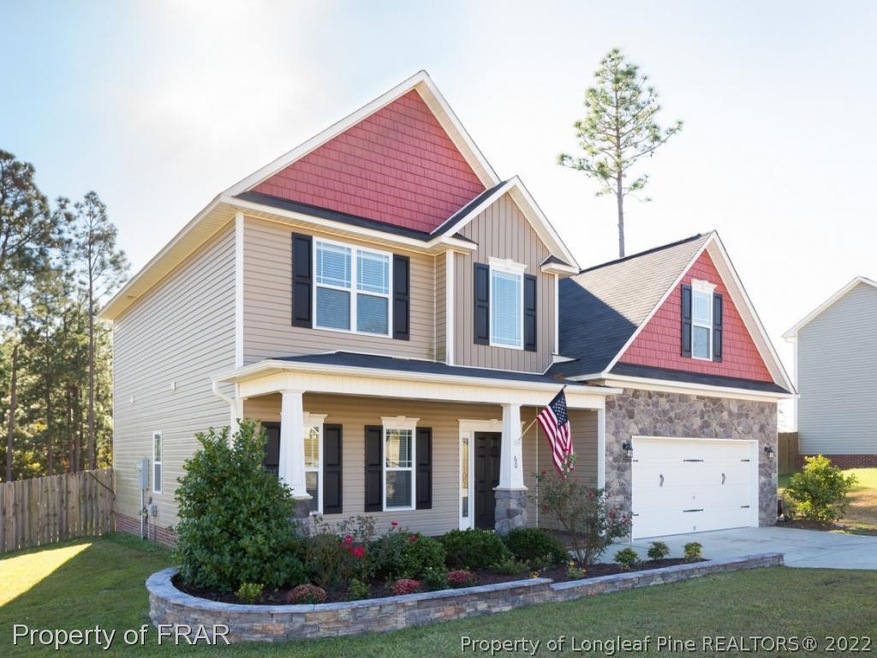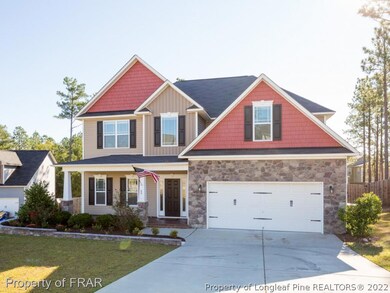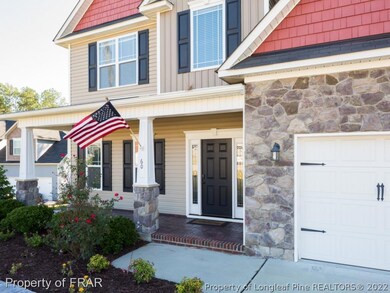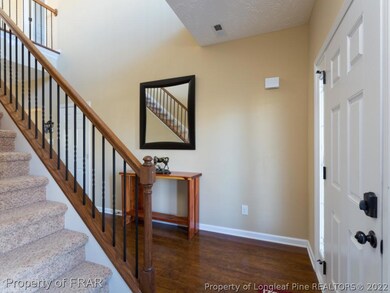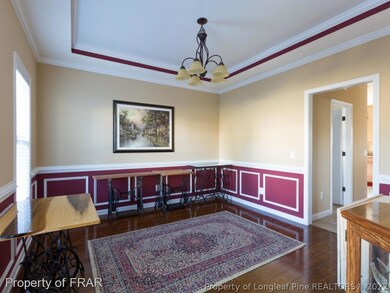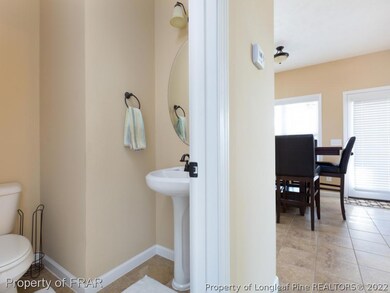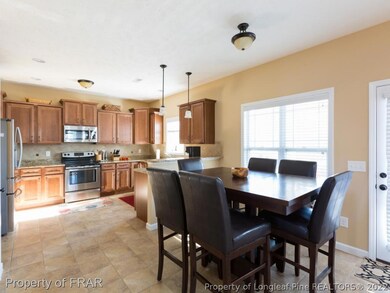
60 Havistock Ct Cameron, NC 28326
Highlights
- No HOA
- Porch
- Screened Patio
- Formal Dining Room
- 2 Car Attached Garage
- Walk-In Closet
About This Home
As of July 2023-This gorgeous VERY well maintained home is located in the Ashford subdivision. When you walk up to the home, you are greeted with a custom stone flower bed, and a welcoming front porch, perfect for catching up with neighbors or reading your favorite book. When you open the front door, you will see all of the natural lighting throughout the home. The kitchen offers, tile flooring, granite counters, SS appliances, and plenty of space for entertaining all of your guests.
-The living room is very spacious to accommodate large furniture. Upstairs, there is a huge loft area that can be utilized as another family room or office space. Master bedroom has a trey ceiling, sitting area, and walk-in closet. The master bath has dual vanity, garden tub, and a tile shower with a bench. The backyard is an entertainers dream come true, with a screen porch, a large custom cement patio with a beautiful stone fire pit. This home is a must see in person!
Last Agent to Sell the Property
KELLER WILLIAMS REALTY (FAYETTEVILLE) License #. Listed on: 11/03/2017

Home Details
Home Type
- Single Family
Est. Annual Taxes
- $2,258
Year Built
- Built in 2013
Lot Details
- Privacy Fence
- Fenced
- Property is in good condition
Parking
- 2 Car Attached Garage
Home Design
- Vinyl Siding
- Stone Veneer
Interior Spaces
- 2,461 Sq Ft Home
- 2-Story Property
- Ceiling Fan
- Factory Built Fireplace
- Formal Dining Room
- Fire and Smoke Detector
- Washer and Dryer Hookup
Kitchen
- Range<<rangeHoodToken>>
- Dishwasher
Flooring
- Carpet
- Laminate
- Tile
Bedrooms and Bathrooms
- 3 Bedrooms
- Walk-In Closet
- Garden Bath
- Separate Shower
Outdoor Features
- Screened Patio
- Porch
Schools
- Johnsonville Elementary School
- Overhills Middle School
- Overhills Senior High School
Utilities
- Central Air
- Heat Pump System
Community Details
- No Home Owners Association
- Asheford Subdivision
Listing and Financial Details
- Exclusions: -N/A
- Assessor Parcel Number 09957504 0185 58
Ownership History
Purchase Details
Home Financials for this Owner
Home Financials are based on the most recent Mortgage that was taken out on this home.Purchase Details
Home Financials for this Owner
Home Financials are based on the most recent Mortgage that was taken out on this home.Purchase Details
Similar Homes in Cameron, NC
Home Values in the Area
Average Home Value in this Area
Purchase History
| Date | Type | Sale Price | Title Company |
|---|---|---|---|
| Warranty Deed | $238,000 | None Available | |
| Warranty Deed | $224,000 | None Available | |
| Warranty Deed | $26,000 | None Available |
Mortgage History
| Date | Status | Loan Amount | Loan Type |
|---|---|---|---|
| Open | $220,567 | VA | |
| Closed | $219,222 | New Conventional | |
| Closed | $225,330 | VA | |
| Previous Owner | $231,250 | VA |
Property History
| Date | Event | Price | Change | Sq Ft Price |
|---|---|---|---|---|
| 07/17/2023 07/17/23 | Sold | $345,000 | +4.5% | $142 / Sq Ft |
| 05/16/2023 05/16/23 | Pending | -- | -- | -- |
| 05/12/2023 05/12/23 | For Sale | $330,000 | +38.7% | $136 / Sq Ft |
| 01/02/2018 01/02/18 | Sold | $238,000 | 0.0% | $97 / Sq Ft |
| 11/16/2017 11/16/17 | Pending | -- | -- | -- |
| 11/03/2017 11/03/17 | For Sale | $238,000 | +6.3% | $97 / Sq Ft |
| 02/27/2014 02/27/14 | Sold | $223,900 | 0.0% | $95 / Sq Ft |
| 01/21/2014 01/21/14 | Pending | -- | -- | -- |
| 12/21/2012 12/21/12 | For Sale | $223,900 | -- | $95 / Sq Ft |
Tax History Compared to Growth
Tax History
| Year | Tax Paid | Tax Assessment Tax Assessment Total Assessment is a certain percentage of the fair market value that is determined by local assessors to be the total taxable value of land and additions on the property. | Land | Improvement |
|---|---|---|---|---|
| 2024 | $2,258 | $305,620 | $0 | $0 |
| 2023 | $2,258 | $305,620 | $0 | $0 |
| 2022 | $2,051 | $305,620 | $0 | $0 |
| 2021 | $2,051 | $226,020 | $0 | $0 |
| 2020 | $2,051 | $226,020 | $0 | $0 |
| 2019 | $2,036 | $226,020 | $0 | $0 |
| 2018 | $1,991 | $226,020 | $0 | $0 |
| 2017 | $1,991 | $226,020 | $0 | $0 |
| 2016 | $1,805 | $204,150 | $0 | $0 |
| 2015 | -- | $204,150 | $0 | $0 |
| 2014 | -- | $22,000 | $0 | $0 |
Agents Affiliated with this Home
-
Bethany Jackson

Seller's Agent in 2023
Bethany Jackson
KELLER WILLIAMS REALTY (PINEHURST)
(919) 744-4701
9 in this area
244 Total Sales
-
THE SIGNATURE GROUP

Seller's Agent in 2018
THE SIGNATURE GROUP
KELLER WILLIAMS REALTY (FAYETTEVILLE)
(910) 479-4855
27 in this area
371 Total Sales
-
Lloyd Kent
L
Buyer's Agent in 2018
Lloyd Kent
MANNING REALTY
(910) 813-3009
10 in this area
283 Total Sales
-
L
Seller's Agent in 2014
LARRY STROTHER
KELLER WILLIAMS REALTY (FAYETTEVILLE)
Map
Source: Longleaf Pine REALTORS®
MLS Number: 531247
APN: 09957504 0185 58
