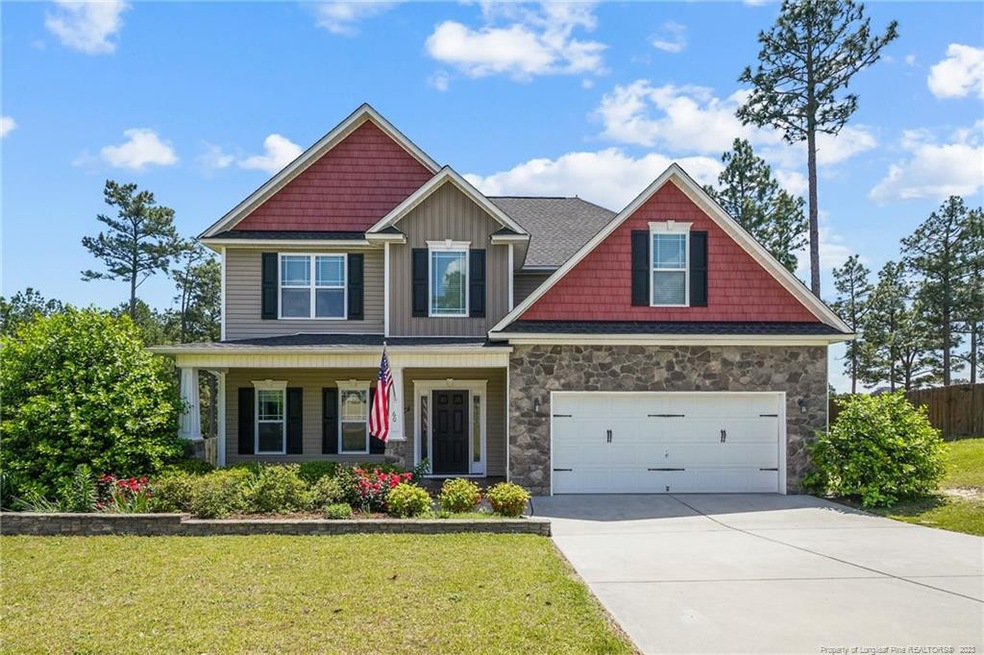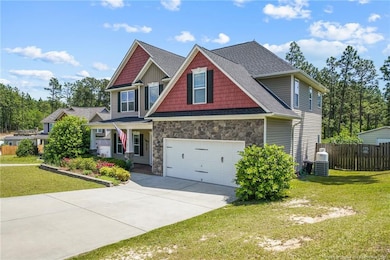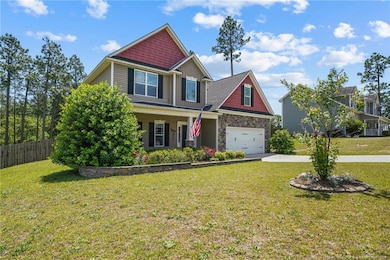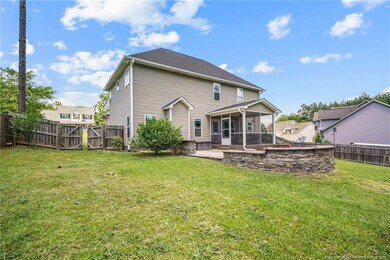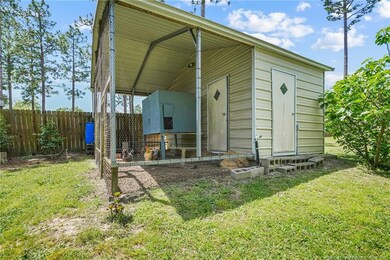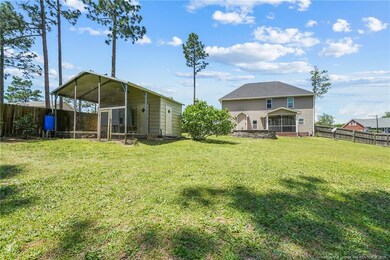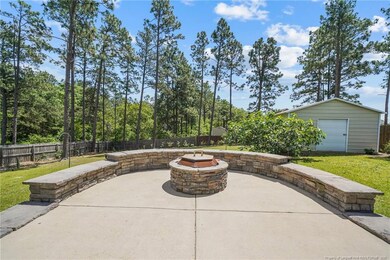
60 Havistock Ct Cameron, NC 28326
Highlights
- Wood Flooring
- Cul-De-Sac
- 2 Car Attached Garage
- No HOA
- Front Porch
- Eat-In Kitchen
About This Home
As of July 2023Welcome home! This well maintained home is situated in a cul-de-sac and has so many great features! The outside of the home features a front porch, fenced in back yard, screened in back porch, a stone firepit area, as well as propane hook up for a grill - perfect for entertaining! Inside features a spacious living room, formal dining room, eat in kitchen, loft, and a large master bedroom with a flex space perfect for a nursery, office, or 2nd closet! Make your appointment today!
Last Agent to Sell the Property
KELLER WILLIAMS REALTY (PINEHURST) License #307757 Listed on: 05/12/2023

Home Details
Home Type
- Single Family
Est. Annual Taxes
- $2,258
Year Built
- Built in 2013
Lot Details
- 0.41 Acre Lot
- Lot Dimensions are 92x172x94x207
- Cul-De-Sac
- Cleared Lot
- Property is zoned R20 - Residential Distric
Parking
- 2 Car Attached Garage
Interior Spaces
- 2,434 Sq Ft Home
- 2-Story Property
- Gas Log Fireplace
Kitchen
- Eat-In Kitchen
- Dishwasher
Flooring
- Wood
- Tile
- Vinyl
Bedrooms and Bathrooms
- 3 Bedrooms
- Walk-In Closet
- Double Vanity
- Separate Shower in Primary Bathroom
Outdoor Features
- Patio
- Front Porch
Utilities
- Heat Pump System
- Propane
- Septic Tank
Community Details
- No Home Owners Association
- Asheford Subdivision
Listing and Financial Details
- Assessor Parcel Number 09957504 0185 58
Ownership History
Purchase Details
Home Financials for this Owner
Home Financials are based on the most recent Mortgage that was taken out on this home.Purchase Details
Home Financials for this Owner
Home Financials are based on the most recent Mortgage that was taken out on this home.Purchase Details
Similar Homes in Cameron, NC
Home Values in the Area
Average Home Value in this Area
Purchase History
| Date | Type | Sale Price | Title Company |
|---|---|---|---|
| Warranty Deed | $238,000 | None Available | |
| Warranty Deed | $224,000 | None Available | |
| Warranty Deed | $26,000 | None Available |
Mortgage History
| Date | Status | Loan Amount | Loan Type |
|---|---|---|---|
| Open | $220,567 | VA | |
| Closed | $219,222 | New Conventional | |
| Closed | $225,330 | VA | |
| Previous Owner | $231,250 | VA |
Property History
| Date | Event | Price | Change | Sq Ft Price |
|---|---|---|---|---|
| 07/17/2023 07/17/23 | Sold | $345,000 | +4.5% | $142 / Sq Ft |
| 05/16/2023 05/16/23 | Pending | -- | -- | -- |
| 05/12/2023 05/12/23 | For Sale | $330,000 | +38.7% | $136 / Sq Ft |
| 01/02/2018 01/02/18 | Sold | $238,000 | 0.0% | $97 / Sq Ft |
| 11/16/2017 11/16/17 | Pending | -- | -- | -- |
| 11/03/2017 11/03/17 | For Sale | $238,000 | +6.3% | $97 / Sq Ft |
| 02/27/2014 02/27/14 | Sold | $223,900 | 0.0% | $95 / Sq Ft |
| 01/21/2014 01/21/14 | Pending | -- | -- | -- |
| 12/21/2012 12/21/12 | For Sale | $223,900 | -- | $95 / Sq Ft |
Tax History Compared to Growth
Tax History
| Year | Tax Paid | Tax Assessment Tax Assessment Total Assessment is a certain percentage of the fair market value that is determined by local assessors to be the total taxable value of land and additions on the property. | Land | Improvement |
|---|---|---|---|---|
| 2024 | $2,258 | $305,620 | $0 | $0 |
| 2023 | $2,258 | $305,620 | $0 | $0 |
| 2022 | $2,051 | $305,620 | $0 | $0 |
| 2021 | $2,051 | $226,020 | $0 | $0 |
| 2020 | $2,051 | $226,020 | $0 | $0 |
| 2019 | $2,036 | $226,020 | $0 | $0 |
| 2018 | $1,991 | $226,020 | $0 | $0 |
| 2017 | $1,991 | $226,020 | $0 | $0 |
| 2016 | $1,805 | $204,150 | $0 | $0 |
| 2015 | -- | $204,150 | $0 | $0 |
| 2014 | -- | $22,000 | $0 | $0 |
Agents Affiliated with this Home
-
Bethany Jackson

Seller's Agent in 2023
Bethany Jackson
KELLER WILLIAMS REALTY (PINEHURST)
(919) 744-4701
9 in this area
244 Total Sales
-
THE SIGNATURE GROUP

Seller's Agent in 2018
THE SIGNATURE GROUP
KELLER WILLIAMS REALTY (FAYETTEVILLE)
(910) 479-4855
27 in this area
371 Total Sales
-
Lloyd Kent
L
Buyer's Agent in 2018
Lloyd Kent
MANNING REALTY
(910) 813-3009
10 in this area
283 Total Sales
-
L
Seller's Agent in 2014
LARRY STROTHER
KELLER WILLIAMS REALTY (FAYETTEVILLE)
Map
Source: Doorify MLS
MLS Number: LP704028
APN: 09957504 0185 58
