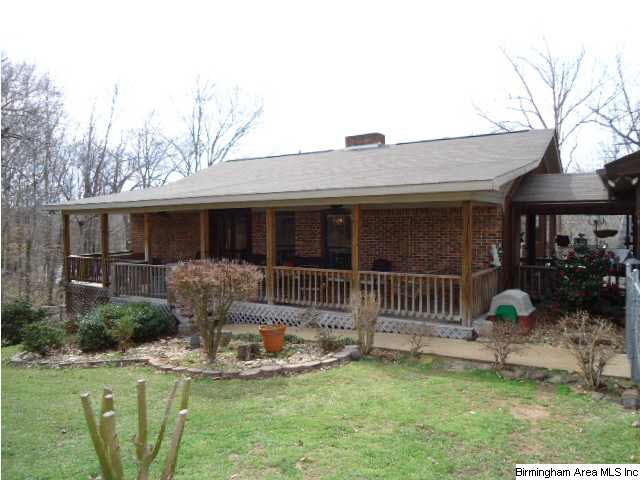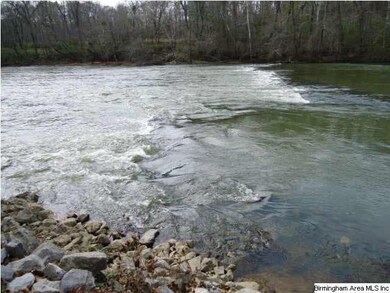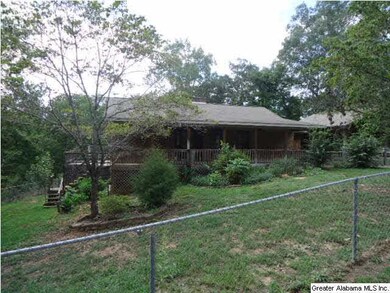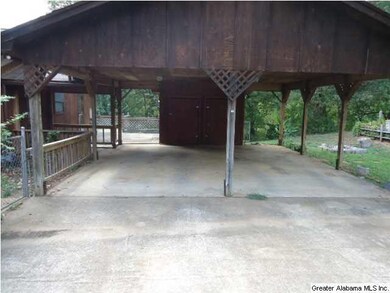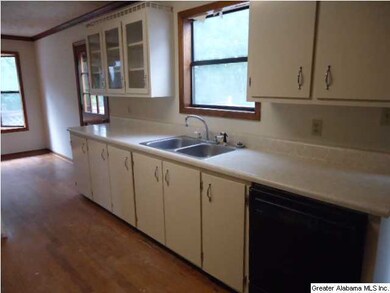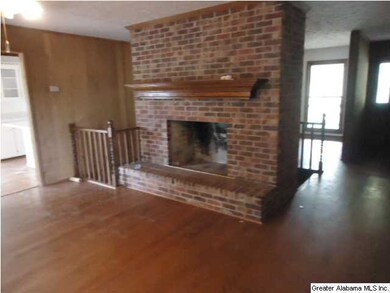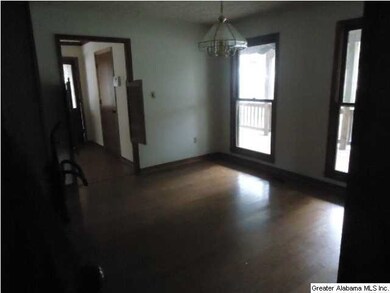
60 Hickory St Centreville, AL 35042
Highlights
- 25 Feet of Waterfront
- Deck
- Wood Flooring
- Fishing
- Living Room with Fireplace
- Play Room
About This Home
As of April 2019Not only enjoy golfing but also enjoy living on the banks of the Cahaba River. Features of the main level include spacious kitchen, dining room, pantry/utility, living room, bedroom, huge bathroom, deck over looking the river, BASEMENT LEVEL: 2 bedrooms, 1 bath, den, utility room or office.
Last Buyer's Agent
MLS Non-member Company
Birmingham Non-Member Office
Home Details
Home Type
- Single Family
Est. Annual Taxes
- $698
Year Built
- 1985
Lot Details
- 25 Feet of Waterfront
Home Design
- Brick Exterior Construction
- Pillar, Post or Pier Foundation
Interior Spaces
- 1-Story Property
- Wood Burning Fireplace
- Fireplace Features Masonry
- Living Room with Fireplace
- 2 Fireplaces
- Dining Room
- Den
- Play Room
- Laminate Countertops
Flooring
- Wood
- Carpet
Bedrooms and Bathrooms
- 3 Bedrooms
- 2 Full Bathrooms
- Bathtub and Shower Combination in Primary Bathroom
Laundry
- Laundry Room
- Washer and Electric Dryer Hookup
Finished Basement
- Partial Basement
- Bedroom in Basement
- Recreation or Family Area in Basement
- Laundry in Basement
- Natural lighting in basement
Parking
- Attached Garage
- 2 Carport Spaces
Outdoor Features
- Deck
- Porch
Utilities
- Central Heating and Cooling System
- Gas Water Heater
- Septic Tank
Community Details
- Fishing
Listing and Financial Details
- Assessor Parcel Number 15-06-14-4-000-016.0000
Ownership History
Purchase Details
Home Financials for this Owner
Home Financials are based on the most recent Mortgage that was taken out on this home.Purchase Details
Home Financials for this Owner
Home Financials are based on the most recent Mortgage that was taken out on this home.Purchase Details
Home Financials for this Owner
Home Financials are based on the most recent Mortgage that was taken out on this home.Purchase Details
Purchase Details
Similar Homes in Centreville, AL
Home Values in the Area
Average Home Value in this Area
Purchase History
| Date | Type | Sale Price | Title Company |
|---|---|---|---|
| Warranty Deed | $280,000 | None Listed On Document | |
| Divorce Dissolution Of Marriage Transfer | -- | None Available | |
| Quit Claim Deed | $155,900 | None Listed On Document | |
| Warranty Deed | $183,000 | None Available | |
| Survivorship Deed | -- | -- | |
| Deed | -- | -- |
Mortgage History
| Date | Status | Loan Amount | Loan Type |
|---|---|---|---|
| Open | $9,800 | New Conventional | |
| Previous Owner | $97,032 | Construction | |
| Previous Owner | $189,000 | Balloon | |
| Previous Owner | $179,685 | FHA |
Property History
| Date | Event | Price | Change | Sq Ft Price |
|---|---|---|---|---|
| 07/21/2025 07/21/25 | For Sale | $359,900 | +96.7% | $133 / Sq Ft |
| 04/08/2019 04/08/19 | Sold | $183,000 | -3.6% | $67 / Sq Ft |
| 02/27/2019 02/27/19 | Pending | -- | -- | -- |
| 02/16/2019 02/16/19 | For Sale | $189,900 | +8.2% | $70 / Sq Ft |
| 05/13/2016 05/13/16 | Sold | $175,500 | 0.0% | $65 / Sq Ft |
| 05/13/2016 05/13/16 | Sold | $175,500 | -5.1% | $130 / Sq Ft |
| 04/13/2016 04/13/16 | Pending | -- | -- | -- |
| 04/02/2016 04/02/16 | Pending | -- | -- | -- |
| 08/28/2015 08/28/15 | For Sale | $185,000 | -2.6% | $69 / Sq Ft |
| 09/10/2014 09/10/14 | For Sale | $189,900 | -- | $140 / Sq Ft |
Tax History Compared to Growth
Tax History
| Year | Tax Paid | Tax Assessment Tax Assessment Total Assessment is a certain percentage of the fair market value that is determined by local assessors to be the total taxable value of land and additions on the property. | Land | Improvement |
|---|---|---|---|---|
| 2024 | $698 | $22,420 | $1,500 | $20,920 |
| 2023 | $698 | $22,460 | $1,500 | $20,960 |
| 2022 | $578 | $18,540 | $1,500 | $17,040 |
| 2021 | $549 | $17,600 | $1,500 | $16,100 |
| 2020 | $487 | $15,600 | $1,500 | $14,100 |
| 2019 | $421 | $15,460 | $1,500 | $13,960 |
| 2018 | $470 | $17,020 | $1,500 | $15,520 |
| 2017 | $470 | $17,020 | $1,500 | $15,520 |
| 2016 | $416 | $15,280 | $1,500 | $13,780 |
| 2015 | $416 | $15,280 | $1,500 | $13,780 |
| 2014 | $404 | $1,500 | $0 | $0 |
| 2013 | $404 | $0 | $0 | $0 |
Agents Affiliated with this Home
-
Kay Hagood

Seller's Agent in 2025
Kay Hagood
RealtySouth
(205) 966-9561
67 Total Sales
-
Iva Claire

Seller's Agent in 2019
Iva Claire
Claire Realty
(205) 217-0950
20 in this area
40 Total Sales
-
Jason Doss
J
Buyer's Agent in 2019
Jason Doss
August Real Estate
(205) 540-2323
11 Total Sales
-
A
Seller's Agent in 2016
ANGELA STEWART
JACKS REALTORS SOUTH BIBB BRANCH
-
Tom Owings

Buyer's Agent in 2016
Tom Owings
HOMESTEAD PROPERTIES
(205) 926-7744
6 in this area
61 Total Sales
-
M
Buyer's Agent in 2016
MLS Non-member Company
Birmingham Non-Member Office
Map
Source: Greater Alabama MLS
MLS Number: 609166
APN: 15-06-14-4-000-016-0000
- 493 2nd St N
- 555 Fawn Ln
- 392 Fawn Ln
- 59 Partridge Ln
- 2138 Montevallo Rd
- 120 Magnolia Cir
- 0 U S Highway 82 Unit 23251551
- 0 U S Highway 82 Unit 20511365
- 0 U S Highway 82 Unit 20511369
- 98 Dry Hollow Rd
- 0 Highway 82 E
- 0 Hwy 219 Unit 151772
- 3384 N Scottsville Rd
- 24 North St
- 1671 Walnut St
- 1864 Walnut St
- 1999 Walnut St
- 1904 Walnut St
- 160 Market St
- 163 Burt St
