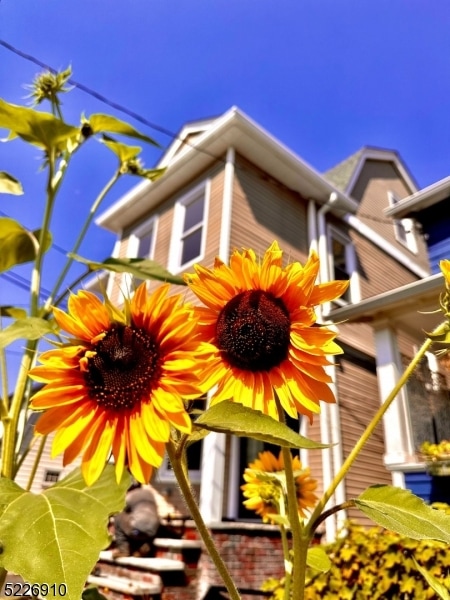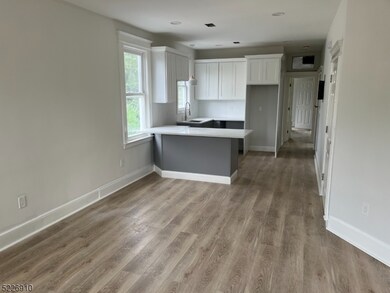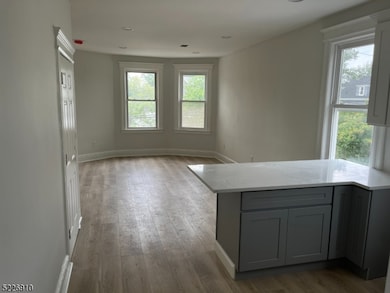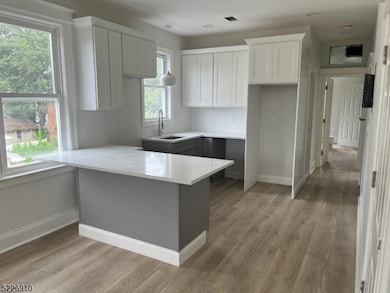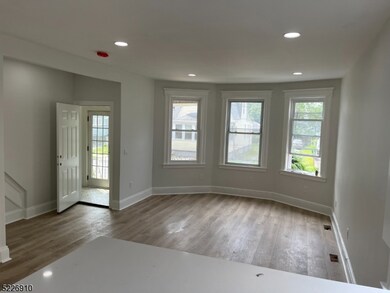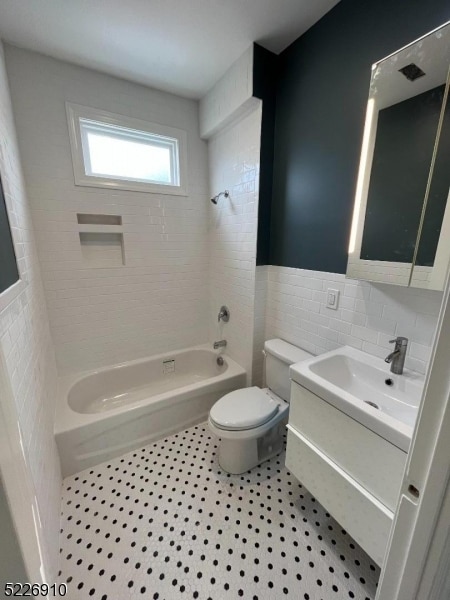60 Hilton Ave Unit 1 Maplewood, NJ 07040
Highlights
- Main Floor Bedroom
- Formal Dining Room
- Laundry Room
- Tuscan Elementary School Rated A-
- Living Room
- Storage Room
About This Home
Welcome to this stunning renovated 3 bedroom, 1 bathroom first floor multi-family unit in the charming town of Maplewood, New Jersey. As soon as you enter the unit, you'll be welcomed by an abundance of natural light, creating a warm and inviting atmosphere. This spacious unit boasts a modern and stylish design, with newly updated features throughout. The open concept living and dining area offers ample space for entertaining with of plenty of natural light flooding the rooms. The fully equipped kitchen features stainless steel appliances, gorgeous countertops and plenty of cabinet space. The updated bathroom is sleek and stylish with modern fixtures and finishes. Not only does this unit offer stunning interior features, but it also boasts a fantastic location in the heart of Maplewood. You'll be in close proximity from local shops, restaurants, cafes and just a short drive from major highways and public transportation. Overall, this beautifully renovated unit is the perfect place to make your home, offering both style and convenience. Don't miss your chance to live in this amazing space. Owner pays sewer, water and takes care of maintenance of common area. Tenant pays cable, trash, electric, gas and heat. Security deposit: 1.5 months, 1 month rent due in advance, NTN required, and tenants insurance required. Pets allowed with pet fee. No smoking.
Listing Agent
KELLER WILLIAMS REALTY Brokerage Phone: 973-544-8484 Listed on: 05/29/2025

Home Details
Home Type
- Single Family
Est. Annual Taxes
- $11,683
Year Built
- Built in 1908
Lot Details
- 5,227 Sq Ft Lot
- Level Lot
Interior Spaces
- 3-Story Property
- Living Room
- Formal Dining Room
- Storage Room
- Utility Room
- Basement Fills Entire Space Under The House
Kitchen
- Gas Oven or Range
- Dishwasher
Bedrooms and Bathrooms
- 3 Bedrooms
- Main Floor Bedroom
- 1 Full Bathroom
Laundry
- Laundry Room
- Dryer
- Washer
Home Security
- Carbon Monoxide Detectors
- Fire and Smoke Detector
Parking
- 2 Parking Spaces
- Private Driveway
- Off-Street Parking
Schools
- Columbia High School
Utilities
- Central Air
- Standard Electricity
Community Details
- Call for details about the types of pets allowed
Listing and Financial Details
- Tenant pays for electric, gas, heat, snow removal, trash removal
- Assessor Parcel Number 1611-00049-0010-00137-0000-
Map
Source: Garden State MLS
MLS Number: 3966030
APN: 11-00049-10-00137
- 96 Franklin Ave
- 107 Hilton Ave
- 26 Colgate Rd
- 135 Burnett Ave
- 236 Oakland Rd
- 36 Rutgers St
- 29 Rutgers St
- 10-12 Oberlin St
- 1597 Springfield Ave
- 60 Princeton St
- 321 Boyden Ave
- 51 Hughes St
- 117 Oakview Ave
- 46 Yale St
- 27 Boyden Pkwy S
- 8 Yale St
- 68 Hughes St
- 93 Plymouth Ave
- 200 Franklin Ave
- 398 Boyden Ave
