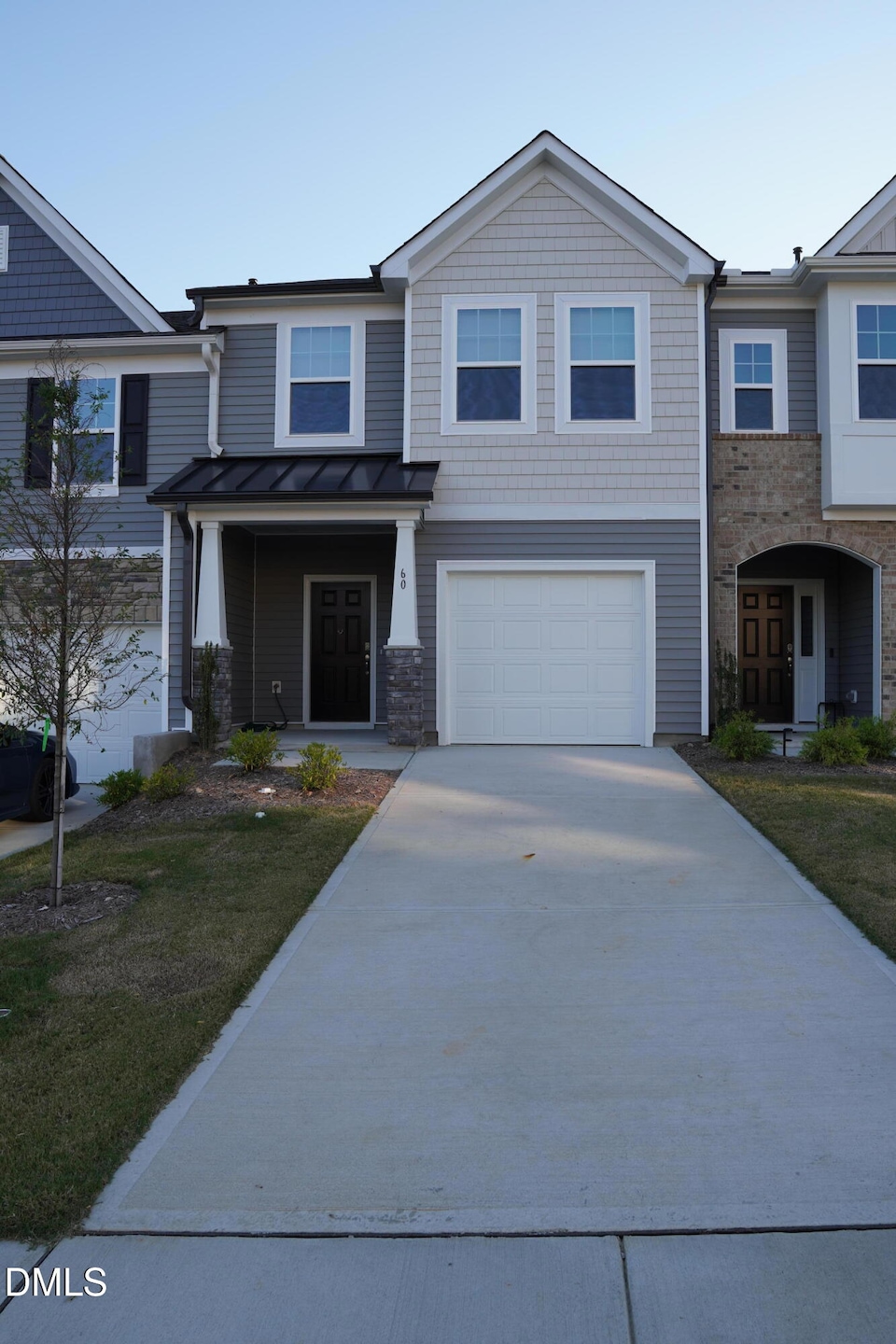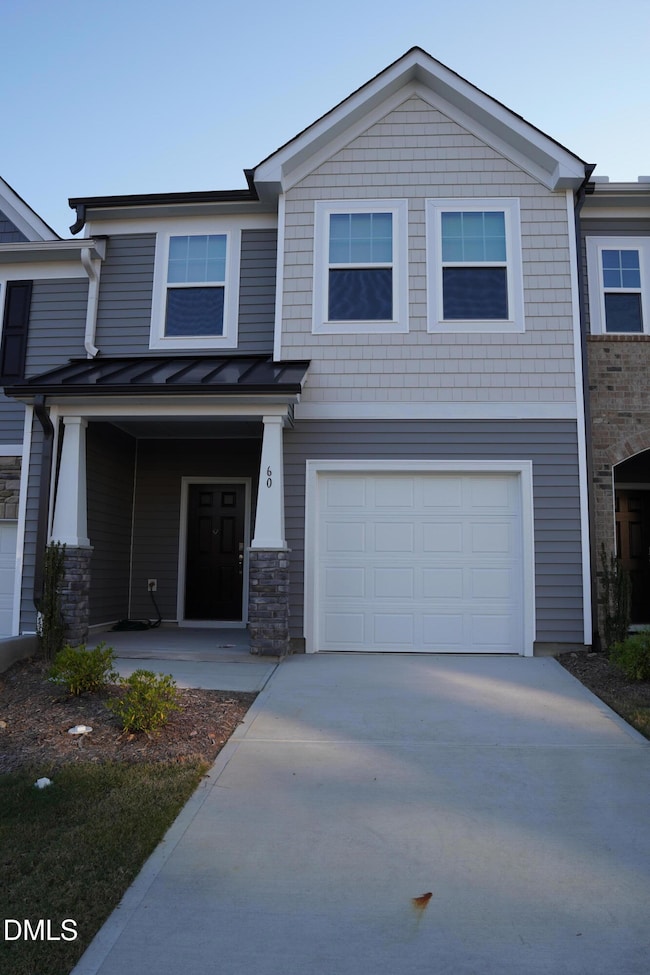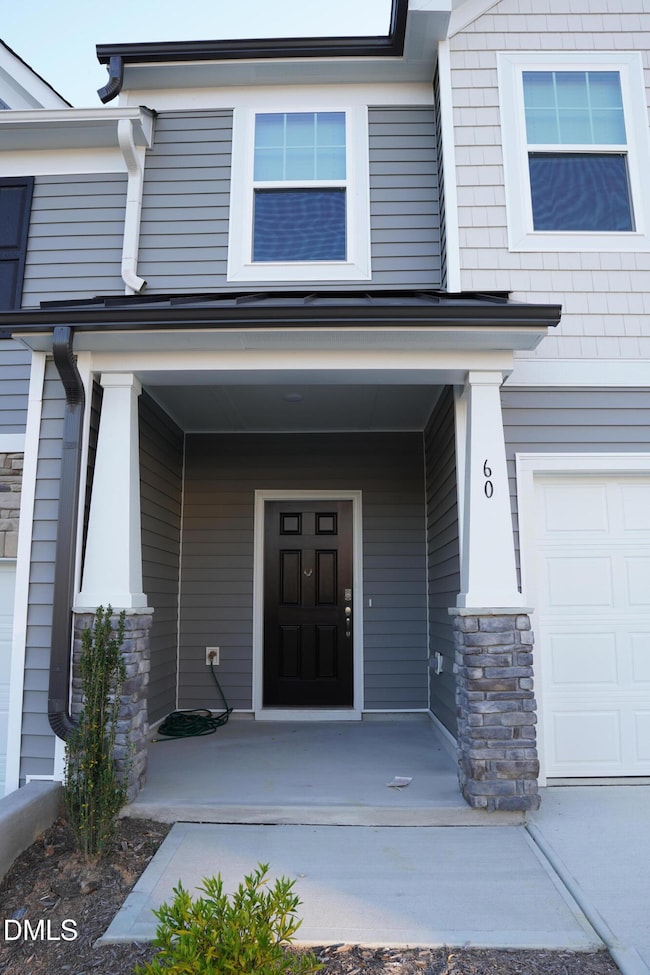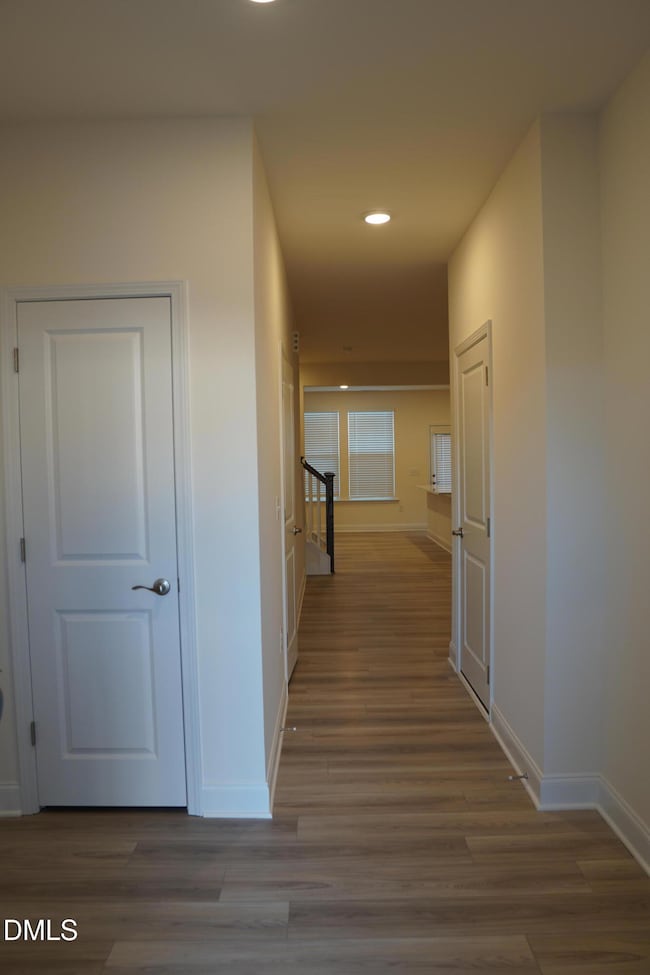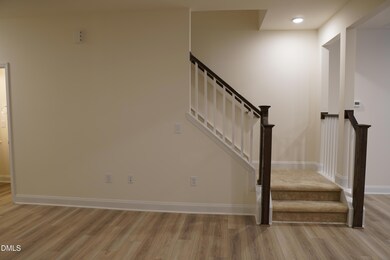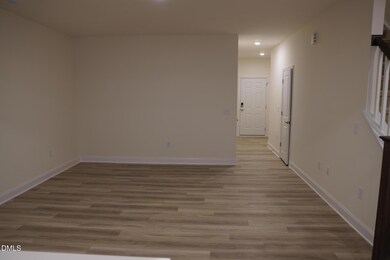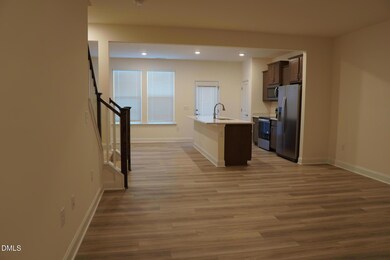60 Honeydew Way Clayton, NC 27520
Highlights
- Open Floorplan
- Porch
- Walk-In Closet
- Wood Flooring
- 1 Car Attached Garage
- Living Room
About This Home
A beautiful 3-bedroom, 2-bathroom townhome in Clayton, NC, this newly constructed residence offers the perfect mix of comfort, style, and functionality. With 1,600 square feet of well-designed living space, the home features a modern kitchen complete with an electric range, oven, refrigerator, dishwasher, and microwave. The open and inviting living area is perfect for relaxing or entertaining guests. The spacious bedrooms include a luxurious primary suite with a tiled bathroom, creating a private and peaceful retreat. Located in the desirable Meadow View community near downtown Clayton and Hwy 70, residents enjoy access to a swimming pool, cabana, walking trails, and a complimentary membership to the Clayton Community Center. Additional features include a community storage unit and the convenience of HOA fees paid by the landlord. Don't miss out on this beautiful home schedule your viewing today! Owner must approve all pets. $60 application fee required per adult. Application Fee is Not refundable. Ideal Move in time should be less than 30 days. Credit Score should be at least 650. Schools information accuracy has to be verified by the applicants. Non Refundable pet deposit of $300 due at move in, pet fee $50 a pet per month.
Townhouse Details
Home Type
- Townhome
Est. Annual Taxes
- $96
Year Built
- Built in 2025
Parking
- 1 Car Attached Garage
- Front Facing Garage
Home Design
- Entry on the 1st floor
Interior Spaces
- 2-Story Property
- Open Floorplan
- Living Room
- Dining Room
- Storage
Kitchen
- Oven
- Range
- Microwave
- Dishwasher
- Disposal
Flooring
- Wood
- Carpet
- Vinyl
Bedrooms and Bathrooms
- 3 Bedrooms
- Primary Bedroom Upstairs
- Walk-In Closet
- Primary bathroom on main floor
Laundry
- Laundry Room
- Laundry on upper level
- Washer and Dryer
Schools
- Polenta Elementary School
- Swift Creek Middle School
- Cleveland High School
Utilities
- Forced Air Heating and Cooling System
- Heat Pump System
- Electric Water Heater
Additional Features
- Porch
- 1,742 Sq Ft Lot
Listing and Financial Details
- Security Deposit $1,771
- Property Available on 11/20/25
- Tenant pays for all utilities
- The owner pays for association fees
- 12 Month Lease Term
- $60 Application Fee
- Assessor Parcel Number 05G01036E
Community Details
Overview
- Meadow View Subdivision
- Park Phone <<Park Manager Phone>>
Pet Policy
- Pet Size Limit
- Pet Deposit $300
- $50 Pet Fee
- Dogs and Cats Allowed
- Breed Restrictions
- Small pets allowed
Map
Source: Doorify MLS
MLS Number: 10134205
APN: 05G01036E
- 168 Honeybee Trace
- 70 Plott Hound Dr
- 113 Sturbridge Dr Unit 113
- 1509 Kenmore Dr
- 342 Durwin Ln
- 200 Hocutt Dr
- 141 & 145 State Ave
- 1015 Mulberry Rd
- 479 Winding Wood Dr
- 700 Fernwood Dr
- 242 Liam St
- 1812 Parkside Village Dr
- 48 Enterprise Dr
- 201 Liam St
- 191 Liam St
- 215 W Moss Creek Dr
- 200 Waterford Dr
- 212 Wexford Dr
- 510 Willow Dr
- 709 W Horne St
- 160 Plott Hound Dr
- 170 Plott Hound Dr
- 137 Verrazano Place
- 203 Verrazano Place
- 15 Fieldspar Ln
- 1070 Kenmore Dr
- 134 W Lumber Ct
- 281 Fieldspar Ln
- 363 Fieldspar Ln
- 120 Biltmore Dr
- 125 Biltmore Dr
- 950 Parkside Village Dr
- 47 Stallings Mill Loop
- 67 Blakely St
- 306 S Moore St
- 306 Moore St
- 204 Wexford Dr
- 17 Cheltenham Dr
- 3049 Buttonwood Ln
- 5001 Satinwood Dr
