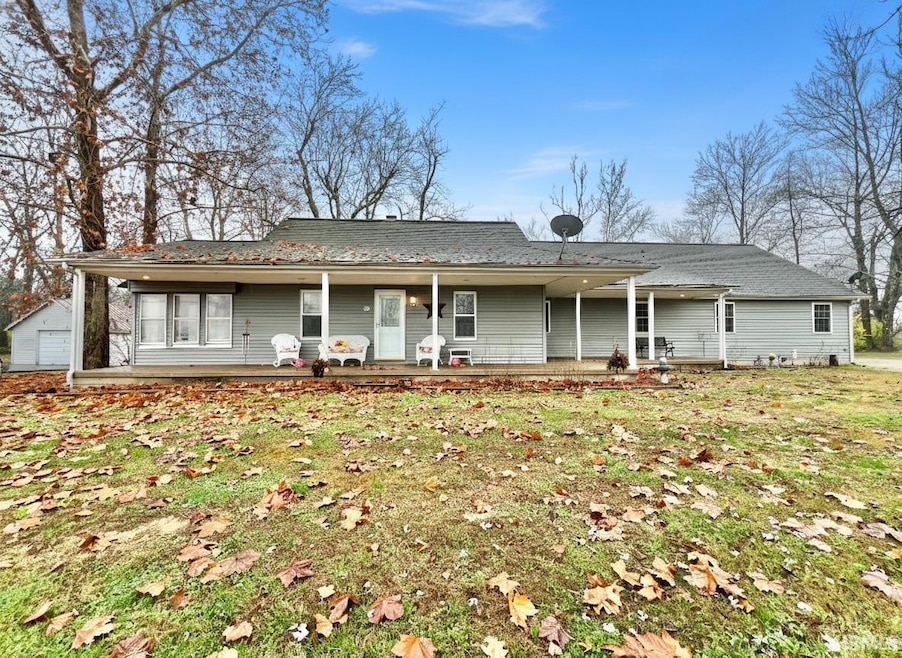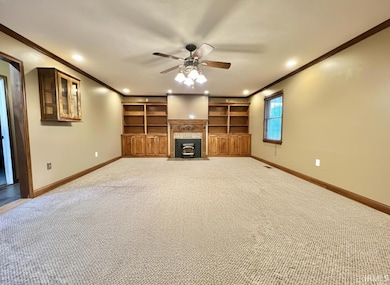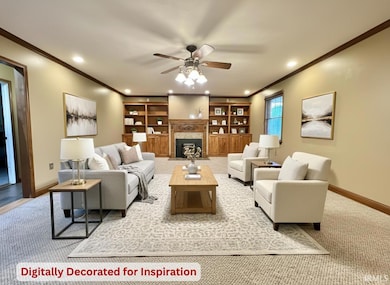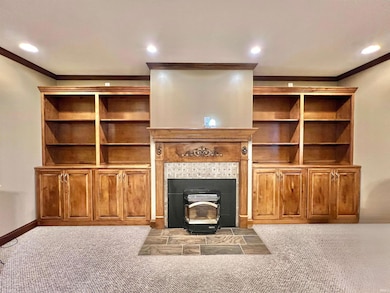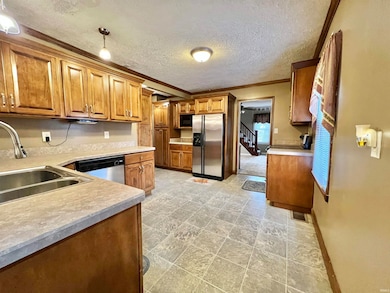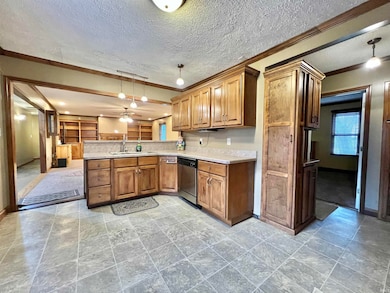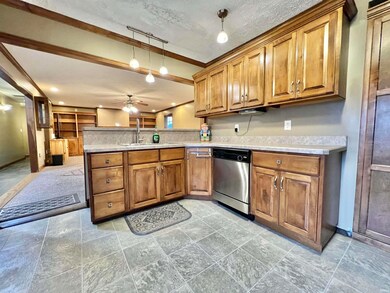60 Indiana 261 Boonville, IN 47601
Estimated payment $1,987/month
Highlights
- Primary Bedroom Suite
- 2.75 Acre Lot
- 1 Fireplace
- Loge Elementary School Rated A-
- Ranch Style House
- Covered Patio or Porch
About This Home
Discover a welcoming 2-bedroom, 2-bath home set on 2.75 acres in a convenient Boonville location. Originally built in 1938 with a substantial addition completed in 2004, the property blends classic character with extended living space. Custom cabinetry is featured throughout the home, including the kitchen, living areas, and built-ins that add both warmth and functionality. The main living spaces include two comfortable gathering rooms, each offering generous square footage and flexible layout options. A bonus room provides additional versatility for work, hobbies, or storage needs. The kitchen features custom cabinets, ample counter space, and a practical flow to the adjacent living area. The primary bedroom offers direct access to a spacious bathroom with double vanities and additional storage. A second full bathroom serves the remaining rooms. An additional salon room with its own exterior entrance provides a unique layout option for a variety of uses. Outdoor spaces include a covered front porch, a deep backyard bordered by mature trees, and a barn toward the back of the property. The 2.75-acre setting provides room to enjoy the outdoors while remaining close to local dining, parks, and everyday conveniences. With a blend of acreage, custom woodwork, flexible interior spaces, and a convenient location along IN-261, this property offers a comfortable setting with room to make it your own.
Listing Agent
KELLER WILLIAMS CAPITAL REALTY Brokerage Phone: 812-430-5661 Listed on: 11/25/2025

Home Details
Home Type
- Single Family
Est. Annual Taxes
- $3,241
Year Built
- Built in 1938
Lot Details
- 2.75 Acre Lot
Parking
- 2 Car Attached Garage
- Garage Door Opener
- Gravel Driveway
Home Design
- Ranch Style House
- Asphalt Roof
- Vinyl Construction Material
Interior Spaces
- Built-in Bookshelves
- Built-In Features
- Ceiling Fan
- 1 Fireplace
- Laundry on main level
- Partially Finished Basement
Kitchen
- Breakfast Bar
- Laminate Countertops
- Built-In or Custom Kitchen Cabinets
Flooring
- Carpet
- Tile
- Vinyl
Bedrooms and Bathrooms
- 2 Bedrooms
- Primary Bedroom Suite
- Walk-In Closet
- 2 Full Bathrooms
- Double Vanity
- Bathtub With Separate Shower Stall
Outdoor Features
- Covered Deck
- Covered Patio or Porch
Schools
- Loge Elementary School
- Boonville Middle School
- Boonville High School
Utilities
- Central Air
- Heating System Uses Gas
Listing and Financial Details
- Assessor Parcel Number 87-09-34-100-023.000-003
Map
Home Values in the Area
Average Home Value in this Area
Property History
| Date | Event | Price | List to Sale | Price per Sq Ft |
|---|---|---|---|---|
| 11/25/2025 11/25/25 | For Sale | $325,000 | -- | $171 / Sq Ft |
Source: Indiana Regional MLS
MLS Number: 202547268
- 5943 Brookstone Dr
- 6655 Oak View Ct
- 7778 Sandalwood Dr
- 7890 Melissa Ln
- 3042 White Oak Trail
- 8477 Countrywood Ct
- 8280 High Pointe Dr
- 5122 Virginia Dr
- 107 Olde Newburgh Dr
- 3539 Sand Dr
- 3593 Sand Dr
- 3824 High Pointe Ln
- 3838 High Pointe Ln
- 8722 Messiah Dr
- 3795 High Pointe Dr
- 3851 High Pointe Dr
- 3012 White Oak Trail
- 4333 Bell Rd
- 8611 Meadowood Dr
- 6800 Oakmont Ct
