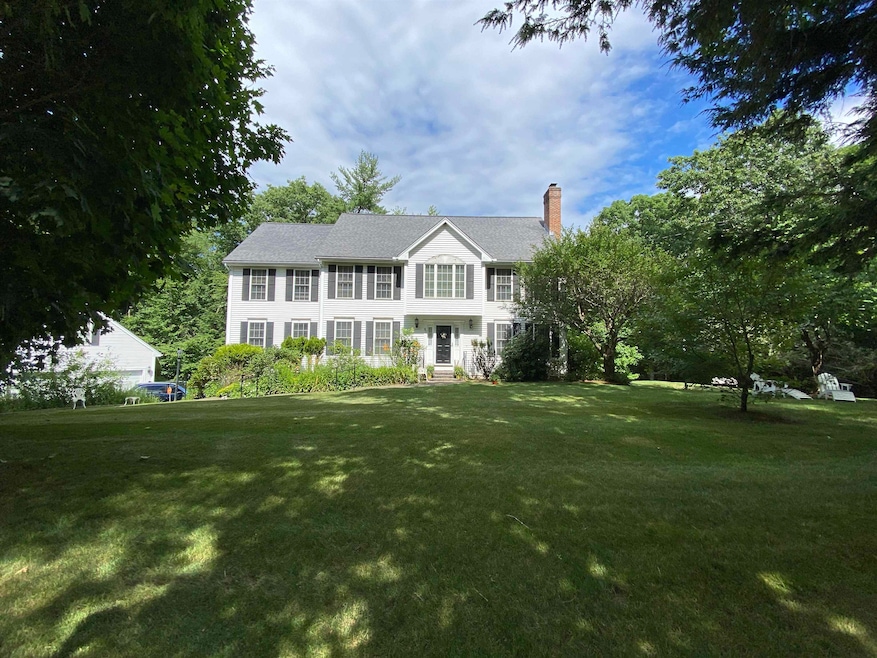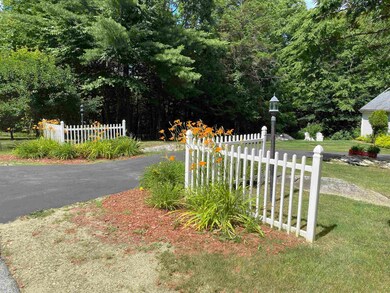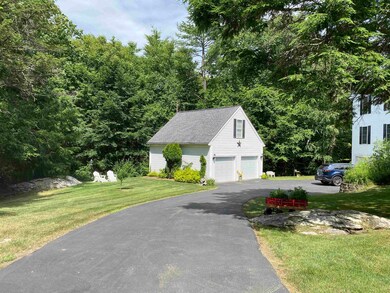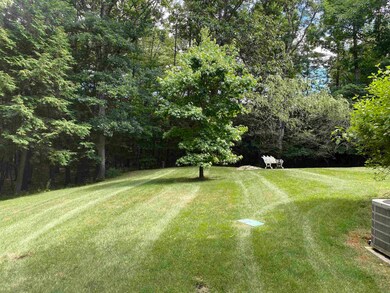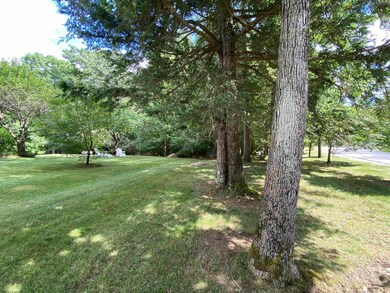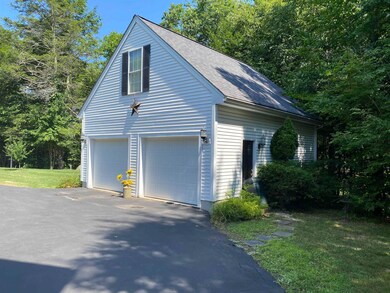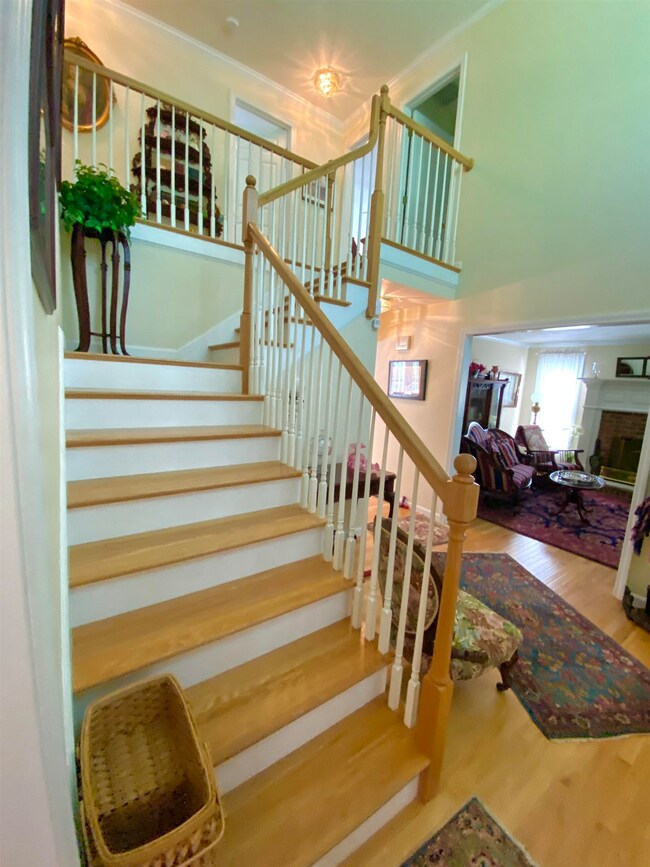
60 Knowles Mill Rd Chester, NH 03036
Highlights
- 5.04 Acre Lot
- Deck
- Wooded Lot
- Colonial Architecture
- Multiple Fireplaces
- Cathedral Ceiling
About This Home
As of August 2024Live the lifestyle! Elegant Custom-built Colonial on 5 acres of park -like grounds. 4 bedrooms 3 baths 2 car under. Inside there is hardwood, crown molding, 2 wood burning fireplaces. Open floorplan. Primary bedroom has a vaulted ceiling and large bath with shower and whirlpool tub. Huge 20x22 deck off the fully applianced kitchen with walk in pantry (currently used as a laundry room) perfect for summer entertaining. Extra detached 2 car garage with space to finish above. Walk out lower level is set up to be finished if you want extra space. Stunning lot is landscaped. Backup power generator. Beautifully maintained.
Last Agent to Sell the Property
BHHS Verani Londonderry Brokerage Phone: 603-548-5550 License #058962 Listed on: 07/18/2024

Home Details
Home Type
- Single Family
Est. Annual Taxes
- $10,800
Year Built
- Built in 2002
Lot Details
- 5.04 Acre Lot
- Level Lot
- Wooded Lot
- Garden
Parking
- 4 Car Garage
Home Design
- Colonial Architecture
- Concrete Foundation
- Wood Frame Construction
- Architectural Shingle Roof
- Vinyl Siding
Interior Spaces
- 2-Story Property
- Cathedral Ceiling
- Multiple Fireplaces
- Wood Burning Fireplace
- Blinds
- Drapes & Rods
- Dining Area
- Storage
- Wood Flooring
- Home Security System
Kitchen
- Open to Family Room
- Walk-In Pantry
- Gas Range
- Microwave
- Dishwasher
- Trash Compactor
Bedrooms and Bathrooms
- 4 Bedrooms
- En-Suite Primary Bedroom
- Walk-In Closet
Laundry
- Dryer
- Washer
Rough-In Basement
- Walk-Out Basement
- Basement Fills Entire Space Under The House
- Connecting Stairway
- Interior and Exterior Basement Entry
- Natural lighting in basement
Outdoor Features
- Deck
- Outbuilding
Schools
- Chester Academy Elementary And Middle School
- Pinkerton Academy High School
Utilities
- Forced Air Heating System
- Heating System Uses Gas
- 200+ Amp Service
- Drilled Well
- Private Sewer
- High Speed Internet
- Phone Available
- Cable TV Available
Listing and Financial Details
- Legal Lot and Block 10 / 20
Ownership History
Purchase Details
Home Financials for this Owner
Home Financials are based on the most recent Mortgage that was taken out on this home.Similar Homes in the area
Home Values in the Area
Average Home Value in this Area
Purchase History
| Date | Type | Sale Price | Title Company |
|---|---|---|---|
| Warranty Deed | $885,000 | None Available | |
| Warranty Deed | $885,000 | None Available |
Mortgage History
| Date | Status | Loan Amount | Loan Type |
|---|---|---|---|
| Open | $885,000 | Purchase Money Mortgage | |
| Closed | $885,000 | Purchase Money Mortgage |
Property History
| Date | Event | Price | Change | Sq Ft Price |
|---|---|---|---|---|
| 08/30/2024 08/30/24 | Sold | $885,000 | 0.0% | $295 / Sq Ft |
| 08/02/2024 08/02/24 | Pending | -- | -- | -- |
| 07/26/2024 07/26/24 | Price Changed | $885,000 | -4.7% | $295 / Sq Ft |
| 07/18/2024 07/18/24 | For Sale | $929,000 | -- | $310 / Sq Ft |
Tax History Compared to Growth
Tax History
| Year | Tax Paid | Tax Assessment Tax Assessment Total Assessment is a certain percentage of the fair market value that is determined by local assessors to be the total taxable value of land and additions on the property. | Land | Improvement |
|---|---|---|---|---|
| 2024 | $11,702 | $715,300 | $215,900 | $499,400 |
| 2023 | $10,779 | $464,600 | $152,100 | $312,500 |
| 2022 | $9,942 | $464,600 | $152,100 | $312,500 |
| 2021 | $9,682 | $464,600 | $152,100 | $312,500 |
| 2020 | $8,211 | $464,600 | $152,100 | $312,500 |
| 2019 | $9,664 | $464,600 | $152,100 | $312,500 |
| 2018 | $7,580 | $397,900 | $129,100 | $268,800 |
| 2016 | $9,849 | $411,900 | $129,100 | $282,800 |
| 2015 | $9,711 | $394,100 | $129,100 | $265,000 |
| 2014 | $10,073 | $394,100 | $129,100 | $265,000 |
Agents Affiliated with this Home
-
Gary Van Geyte

Seller's Agent in 2024
Gary Van Geyte
BHHS Verani Londonderry
(603) 434-4101
8 in this area
19 Total Sales
-
Susan Burns

Buyer's Agent in 2024
Susan Burns
Four Seasons Sotheby's Int'l Realty
(603) 557-3451
1 in this area
32 Total Sales
Map
Source: PrimeMLS
MLS Number: 5005700
APN: CHST-000012-000020-000010
- 00 Dump Rd
- 19 Bald Hill Rd
- lot 1 Bald Hill Rd
- 17 Bald Hill Rd
- 15 Bald Hill Rd
- 0 Lane Rd
- Lot 2 Robin Way Unit 2
- Lot 7 Robin Way Unit 7
- Lot 4 Robin Way Unit 4
- 126 Chester Rd
- 202 Shepard Home Rd
- 34 Edwards Mill Rd
- 37 Reed Rd
- 46 Isaac Foss Rd
- 35 Reed Rd
- 28 Blackstone Dr
- 57 Blackstone Dr
- 27 Partridge Ln
- 95 Lady Slipper Ln
- 6 Whitetail Ln
