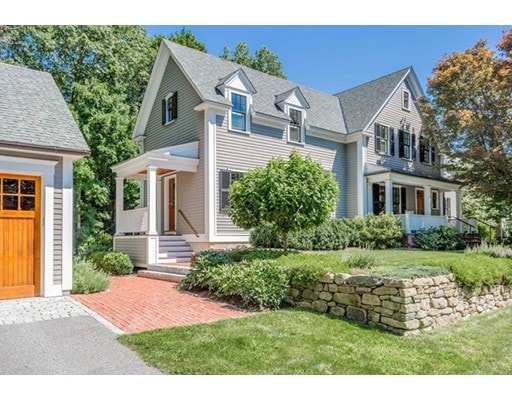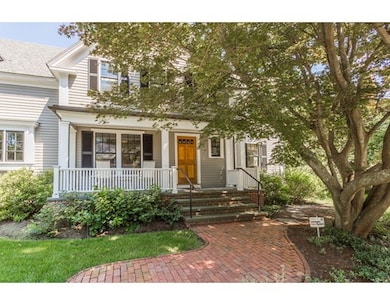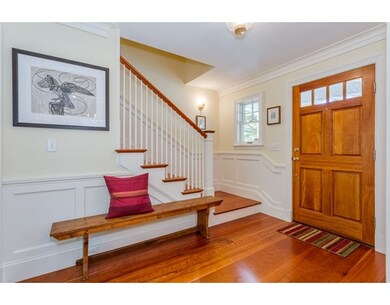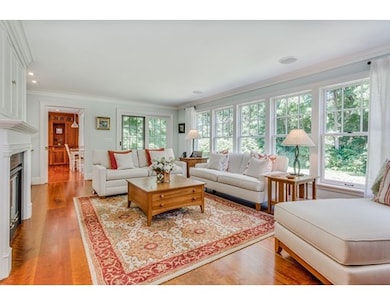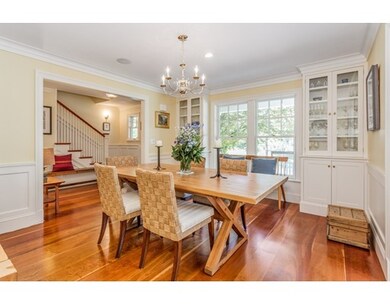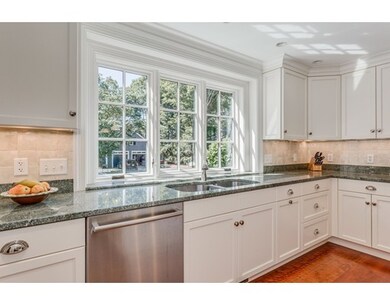
60 Lang St Concord, MA 01742
About This Home
As of September 2017Do you want a sophisticated, custom-built home made for today's design and style minded home owner? Do not miss this one-of-a-kind property. Walk to town from this coveted Concord Center location right off Monument Street with nearby fantastic schools, shops, restaurants, museums and nature trails. Set on beautifully landscaped land with stonewalls, specimen trees; inside an exquisitely appointed floor plan and sumptuous appointments. Revel in the chef's kitchen with window-wrapped breakfast room, the eye-catching living room open to an expansive bluestone terrace, elegant dining room with wainscoted walls and glass-fronted cabinetry and large, front-to-back family room with built-ins. Upstairs, the master suite has dressing room, marble bathroom and walk-in closet. Discover two additional large bedrooms, laundry room and lovely, family bath. Oversize two-car garage and unfinished basement complete the story of this great home and location. Move fast for this highly desirable property!
Last Buyer's Agent
Betsy Purcell
Keller Williams Realty Boston Northwest License #449527951
Home Details
Home Type
Single Family
Est. Annual Taxes
$245
Year Built
2006
Lot Details
0
Listing Details
- Lot Description: Paved Drive, Level
- Property Type: Single Family
- Single Family Type: Detached
- Style: Colonial
- Other Agent: 2.00
- Year Built Description: Actual
- Special Features: None
- Property Sub Type: Detached
- Year Built: 2006
Interior Features
- Has Basement: Yes
- Fireplaces: 1
- Primary Bathroom: Yes
- Number of Rooms: 7
- Amenities: Public Transportation, Shopping, Swimming Pool, Tennis Court, Park, Walk/Jog Trails, Medical Facility, Conservation Area, House of Worship, Private School, Public School
- Electric: Circuit Breakers
- Energy: Insulated Windows, Insulated Doors, Prog. Thermostat
- Flooring: Wood, Tile, Marble, Stone / Slate
- Insulation: Full, Polyicynene Foam
- Interior Amenities: Security System, Cable Available, Other (See Remarks)
- Bedroom 2: Second Floor, 18X12
- Bedroom 3: Second Floor, 16X12
- Bathroom #1: First Floor, 7X4
- Bathroom #2: Second Floor, 12X10
- Bathroom #3: Second Floor, 14X6
- Kitchen: First Floor, 21X15
- Laundry Room: Second Floor, 8X6
- Living Room: First Floor, 22X15
- Master Bedroom: Second Floor, 18X16
- Master Bedroom Description: Bathroom - Full, Closet - Walk-in, Closet/Cabinets - Custom Built, Flooring - Wood, Window(s) - Picture, Dressing Room, Recessed Lighting
- Dining Room: First Floor, 15X12
- Family Room: First Floor, 18X12
- No Bedrooms: 3
- Full Bathrooms: 2
- Half Bathrooms: 1
- Oth1 Room Name: Foyer
- Oth1 Dimen: 11X10
- Oth1 Dscrp: Closet, Flooring - Wood, Chair Rail, Wainscoting
- Oth2 Room Name: Mud Room
- Oth2 Dimen: 14X7
- Oth2 Dscrp: Closet/Cabinets - Custom Built, Flooring - Stone/Ceramic Tile
- Main Lo: M59500
- Main So: BB3298
- Estimated Sq Ft: 2822.00
Exterior Features
- Construction: Frame
- Exterior: Wood
- Exterior Features: Porch, Patio, Professional Landscaping, Sprinkler System
- Foundation: Poured Concrete
Garage/Parking
- Garage Parking: Detached, Garage Door Opener, Storage, Oversized Parking
- Garage Spaces: 2
- Parking: Paved Driveway
- Parking Spaces: 2
Utilities
- Cooling Zones: 2
- Heat Zones: 4
- Hot Water: Natural Gas, Tank
- Utility Connections: for Electric Range, for Electric Dryer, Washer Hookup, Icemaker Connection
- Sewer: City/Town Sewer
- Water: City/Town Water
Schools
- Elementary School: Alcott
- Middle School: Concord Ms
- High School: Cchs
Lot Info
- Assessor Parcel Number: M:8H B:1280
- Zoning: C
- Acre: 0.20
- Lot Size: 8600.00
Ownership History
Purchase Details
Purchase Details
Home Financials for this Owner
Home Financials are based on the most recent Mortgage that was taken out on this home.Purchase Details
Home Financials for this Owner
Home Financials are based on the most recent Mortgage that was taken out on this home.Purchase Details
Purchase Details
Home Financials for this Owner
Home Financials are based on the most recent Mortgage that was taken out on this home.Similar Homes in Concord, MA
Home Values in the Area
Average Home Value in this Area
Purchase History
| Date | Type | Sale Price | Title Company |
|---|---|---|---|
| Deed | -- | -- | |
| Not Resolvable | $1,550,000 | -- | |
| Deed | -- | -- | |
| Not Resolvable | $1,445,000 | -- | |
| Deed | $630,000 | -- |
Mortgage History
| Date | Status | Loan Amount | Loan Type |
|---|---|---|---|
| Previous Owner | $445,000 | Adjustable Rate Mortgage/ARM | |
| Previous Owner | $465,750 | No Value Available | |
| Previous Owner | $250,000 | No Value Available | |
| Previous Owner | $472,000 | Purchase Money Mortgage | |
| Previous Owner | $40,000 | No Value Available | |
| Previous Owner | $13,000 | No Value Available | |
| Previous Owner | $59,500 | No Value Available |
Property History
| Date | Event | Price | Change | Sq Ft Price |
|---|---|---|---|---|
| 09/18/2017 09/18/17 | Sold | $1,550,000 | +0.1% | $549 / Sq Ft |
| 08/09/2017 08/09/17 | Pending | -- | -- | -- |
| 08/04/2017 08/04/17 | For Sale | $1,549,000 | +7.2% | $549 / Sq Ft |
| 01/29/2016 01/29/16 | Sold | $1,445,000 | -6.7% | $512 / Sq Ft |
| 12/19/2015 12/19/15 | Pending | -- | -- | -- |
| 12/14/2015 12/14/15 | For Sale | $1,549,000 | 0.0% | $549 / Sq Ft |
| 12/07/2015 12/07/15 | Pending | -- | -- | -- |
| 09/14/2015 09/14/15 | For Sale | $1,549,000 | -- | $549 / Sq Ft |
Tax History Compared to Growth
Tax History
| Year | Tax Paid | Tax Assessment Tax Assessment Total Assessment is a certain percentage of the fair market value that is determined by local assessors to be the total taxable value of land and additions on the property. | Land | Improvement |
|---|---|---|---|---|
| 2025 | $245 | $1,845,500 | $788,500 | $1,057,000 |
| 2024 | $23,927 | $1,822,300 | $788,500 | $1,033,800 |
| 2023 | $18,986 | $1,465,000 | $645,100 | $819,900 |
| 2022 | $18,667 | $1,264,700 | $516,100 | $748,600 |
| 2021 | $18,039 | $1,225,500 | $516,100 | $709,400 |
| 2020 | $17,511 | $1,230,600 | $516,100 | $714,500 |
| 2019 | $17,249 | $1,215,600 | $538,200 | $677,400 |
| 2018 | $16,474 | $1,152,800 | $477,200 | $675,600 |
| 2017 | $15,412 | $1,095,400 | $437,700 | $657,700 |
| 2016 | $15,373 | $1,104,400 | $437,700 | $666,700 |
| 2015 | $14,470 | $1,012,600 | $405,300 | $607,300 |
Agents Affiliated with this Home
-
Susan Revis

Seller's Agent in 2017
Susan Revis
Compass
(978) 807-8219
63 Total Sales
-
B
Buyer's Agent in 2017
Betsy Purcell
Keller Williams Realty Boston Northwest
-
Elizabeth Crampton

Buyer's Agent in 2016
Elizabeth Crampton
Coldwell Banker Realty - Lexington
(781) 389-4400
124 Total Sales
Map
Source: MLS Property Information Network (MLS PIN)
MLS Number: 72208841
APN: CONC-000008H-000000-001280
- 40 Lowell Rd
- 76 Martin Rd
- 49 Liberty St
- 50 Sachem Trail
- 14 Thoreau St
- 29 Willard Common
- 49 Willard Common
- 4 Greenfield Ln
- 84 Walden Terrace
- 61B Walden St
- 607 Main St
- 212 Hawthorne Ln
- 145 Minuteman Dr
- 109 Minuteman Dr
- 61A Lowell Rd
- 122 Crescent Rd
- 10 Hatch Farm Ln
- 16 Hatch Farm Ln
- 296 Old Bedford Rd
- 28 Hatch Farm Ln
