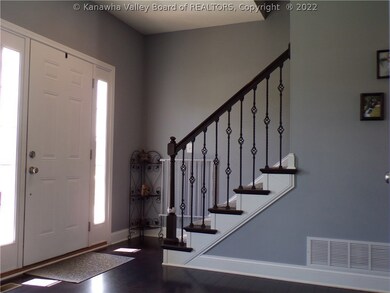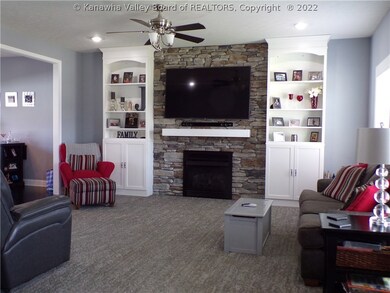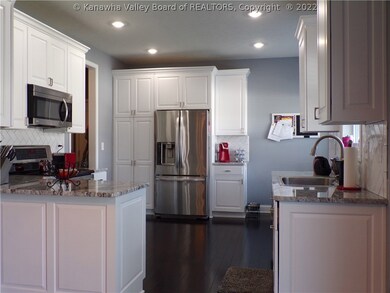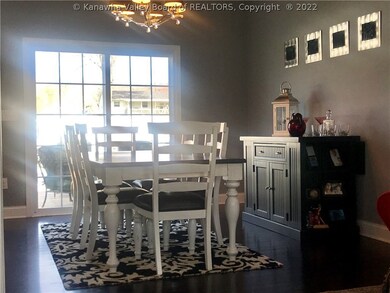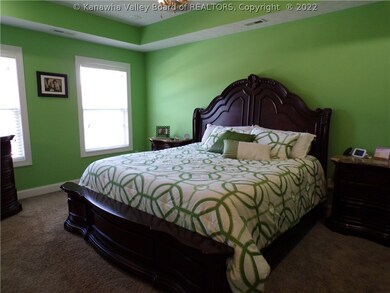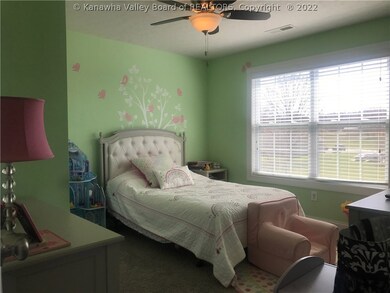
60 Lucian Way Hurricane, WV 25526
Teays Valley NeighborhoodEstimated Value: $357,854 - $400,000
Highlights
- Outdoor Pool
- Wood Flooring
- Breakfast Area or Nook
- Deck
- No HOA
- Formal Dining Room
About This Home
As of June 2018THIS 2 STORY HOME IS A MUST SEE TO APPRECIATE ALL THAT IT HAS TO OFFER, DARK HARDWOODS, HIGH CEILINGS, FAMILY ROOM'S STONE FIRE PLACE AND BUILT-INS, THE KITCHEN'S GRANITE COUNTERTOPS AND WHITE CABINETS FILLED WITH STAINLESS STEEL APPLIANCES. EXTRA WIDE CLOSET DOORS. ALL THIS SITS IN A BEAUTIFUL NEIGHBORHOOD CUL-DE-SAC. THE OUTSIDE OFFERS A LARGE LEVEL LOT WITH AN IN-GROUND POOL, A PRIVACY FENCED YARD, NICE DECK FOR ENTERTAINING.
Old Colony, Realtors of Htgn License #0005960 Listed on: 04/02/2018
Home Details
Home Type
- Single Family
Est. Annual Taxes
- $1,469
Year Built
- Built in 2014
Lot Details
- Lot Dimensions are 90x90x105x134
- Fenced Yard
- Fenced
Parking
- 2 Car Attached Garage
Home Design
- Brick Exterior Construction
- Shingle Roof
- Composition Roof
- Vinyl Siding
Interior Spaces
- 2,060 Sq Ft Home
- 2-Story Property
- Self Contained Fireplace Unit Or Insert
- Insulated Windows
- Formal Dining Room
- Fire and Smoke Detector
Kitchen
- Breakfast Area or Nook
- Electric Range
- Microwave
- Dishwasher
- Disposal
Flooring
- Wood
- Carpet
- Tile
Bedrooms and Bathrooms
- 4 Bedrooms
Outdoor Features
- Outdoor Pool
- Deck
- Porch
Schools
- West Teays Elementary School
- Hurricane Middle School
- Hurricane High School
Utilities
- Forced Air Heating and Cooling System
- Cable TV Available
Community Details
- No Home Owners Association
- Lucian Way Subdivision
Listing and Financial Details
- Assessor Parcel Number 11-221A-0032-0006-0000
Ownership History
Purchase Details
Home Financials for this Owner
Home Financials are based on the most recent Mortgage that was taken out on this home.Purchase Details
Similar Homes in Hurricane, WV
Home Values in the Area
Average Home Value in this Area
Purchase History
| Date | Buyer | Sale Price | Title Company |
|---|---|---|---|
| Jones Allison | $240,500 | -- | |
| Hayes Brothers Construction Llc | $45,000 | -- |
Mortgage History
| Date | Status | Borrower | Loan Amount |
|---|---|---|---|
| Open | Kelly Alvie A | $26,325 | |
| Open | Kelly Alvie A | $247,275 | |
| Closed | Kelly Ii Alvie Aaron | $253,800 | |
| Closed | Jones Allison | $261,000 |
Property History
| Date | Event | Price | Change | Sq Ft Price |
|---|---|---|---|---|
| 06/01/2018 06/01/18 | Sold | $282,000 | -5.7% | $137 / Sq Ft |
| 05/02/2018 05/02/18 | Pending | -- | -- | -- |
| 04/02/2018 04/02/18 | For Sale | $299,000 | +24.3% | $145 / Sq Ft |
| 10/07/2014 10/07/14 | Sold | $240,500 | +1.3% | $127 / Sq Ft |
| 09/07/2014 09/07/14 | Pending | -- | -- | -- |
| 04/01/2014 04/01/14 | For Sale | $237,500 | -- | $125 / Sq Ft |
Tax History Compared to Growth
Tax History
| Year | Tax Paid | Tax Assessment Tax Assessment Total Assessment is a certain percentage of the fair market value that is determined by local assessors to be the total taxable value of land and additions on the property. | Land | Improvement |
|---|---|---|---|---|
| 2024 | $1,718 | $152,400 | $32,820 | $119,580 |
| 2023 | $1,718 | $148,260 | $32,820 | $115,440 |
| 2022 | $1,713 | $142,080 | $28,800 | $113,280 |
| 2021 | $1,533 | $126,600 | $20,760 | $105,840 |
| 2020 | $1,634 | $135,120 | $31,740 | $103,380 |
| 2019 | $1,572 | $128,040 | $31,740 | $96,300 |
| 2018 | $1,552 | $126,060 | $31,740 | $94,320 |
| 2017 | $1,436 | $115,740 | $23,940 | $91,800 |
| 2016 | $1,281 | $102,660 | $17,760 | $84,900 |
| 2015 | $480 | $19,080 | $19,080 | $0 |
Agents Affiliated with this Home
-
Betty Sargent

Buyer's Agent in 2018
Betty Sargent
Old Colony, Realtors of Htgn
(304) 751-0112
6 in this area
247 Total Sales
-
Dallas Sheldon

Seller's Agent in 2014
Dallas Sheldon
Better Homes and Gardens Real Estate Central
(304) 562-7653
19 in this area
44 Total Sales
Map
Source: Kanawha Valley Board of REALTORS®
MLS Number: 221407
APN: 11-221A-00320006
- 10 Hayes Ln
- 123 Sunnybrook Dr
- 117 Sterling Dr
- 539 Mcclung Rd
- 8 Meadow Brook
- 1205 Crown Point Dr
- 17 Meadow Brook
- 120 Rosewood Dr
- 5 Royal Oak Ct
- 541 Edgewood Rd
- 539 Edgewood Rd
- 601 Ridgemont Rd
- 105 Vista Ln
- 402 Edgewood Rd
- 1006 Nye Cir
- 203 Lower Overlook Dr
- 124 S Brook Dr
- 1002 Nye Cir
- 3570 Teays Valley Rd
- 1051 Crestmont Rd
- 60 Lucian Way
- 42 Lucian Way
- 76 Lucian Way
- 507 Sunnybrook Dr
- 26 Lucian Way
- 509 Sunnybrook Dr
- 440 Sunnybrook Dr
- 6 Lucian Ln
- 7 Lucian Ln
- 5 Tiara Ct
- 505 Sunnybrook Dr
- 460 Sunnybrook Dr
- 438 Sunnybrook Dr
- 3 Tiara Ct
- 3 Sunnybrook Ln
- 468 Sunnybrook Dr
- 208 Lin Muir Ln
- 436 Sunnybrook Dr
- 1 Tiara Ct
- 193 Beaumont Ln

