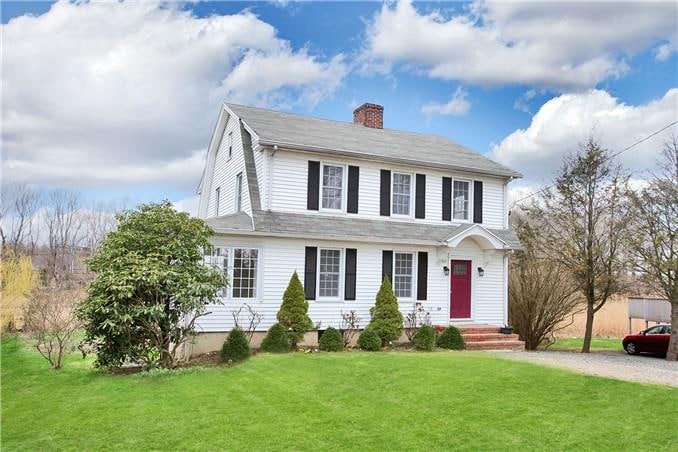
60 Maple Ln Westport, CT 06880
Greens Farms NeighborhoodEstimated Value: $1,003,281 - $1,231,000
Highlights
- Beach Access
- 4-minute walk to Green's Farms Station
- Colonial Architecture
- Green's Farms School Rated A+
- Golf Course Community
- Property is near public transit
About This Home
As of July 2013Brand new renovation of charming Greens Farms Dutch colonial. Walk to train, Burying Hill Beach from this sunny 3 bedroom 1929 home with new kitchen and baths. Hardwood floors throughout, new energy efficient windows, new wiring, new insulation and a fireplace. Walk up third floor could be finished for additional square footage. This is a once in a lifetime opportunity in Greens Farms.
Home Details
Home Type
- Single Family
Est. Annual Taxes
- $5,873
Year Built
- Built in 1929
Lot Details
- 10,019 Sq Ft Lot
- Property is zoned AAA
Home Design
- Colonial Architecture
- Concrete Foundation
- Frame Construction
- Asphalt Shingled Roof
- Vinyl Siding
Interior Spaces
- 1,528 Sq Ft Home
- 1 Fireplace
- Thermal Windows
Kitchen
- Oven or Range
- Dishwasher
Bedrooms and Bathrooms
- 3 Bedrooms
Attic
- Attic Floors
- Walkup Attic
Basement
- Basement Fills Entire Space Under The House
- Garage Access
Parking
- 1 Car Attached Garage
- Basement Garage
- Tuck Under Garage
Outdoor Features
- Beach Access
- Public Water Access
- Walking Distance to Water
- Rain Gutters
Location
- Flood Zone Lot
- Property is near public transit
- Property is near a golf course
Schools
- Greens Farms Elementary School
- Bedford Middle School
- Staples High School
Utilities
- Floor Furnace
- Baseboard Heating
- Hot Water Heating System
- Heating System Uses Oil
- Hot Water Circulator
- Fuel Tank Located in Basement
Community Details
Recreation
- Golf Course Community
- Tennis Courts
- Community Playground
- Community Pool
- Park
Additional Features
- No Home Owners Association
- Public Transportation
Ownership History
Purchase Details
Purchase Details
Home Financials for this Owner
Home Financials are based on the most recent Mortgage that was taken out on this home.Similar Homes in Westport, CT
Home Values in the Area
Average Home Value in this Area
Purchase History
| Date | Buyer | Sale Price | Title Company |
|---|---|---|---|
| Greens Farms Academey | $653,675 | -- | |
| Greens Farms Academey | $653,675 | -- | |
| Talbott Benjamin M | $505,000 | -- | |
| Talbott Benjamin M | $505,000 | -- |
Mortgage History
| Date | Status | Borrower | Loan Amount |
|---|---|---|---|
| Previous Owner | Talbott Benjamin M | $378,750 |
Property History
| Date | Event | Price | Change | Sq Ft Price |
|---|---|---|---|---|
| 07/16/2013 07/16/13 | Sold | $505,000 | -18.4% | $330 / Sq Ft |
| 06/16/2013 06/16/13 | Pending | -- | -- | -- |
| 03/24/2013 03/24/13 | For Sale | $619,000 | -- | $405 / Sq Ft |
Tax History Compared to Growth
Tax History
| Year | Tax Paid | Tax Assessment Tax Assessment Total Assessment is a certain percentage of the fair market value that is determined by local assessors to be the total taxable value of land and additions on the property. | Land | Improvement |
|---|---|---|---|---|
| 2024 | $7,401 | $397,500 | $214,800 | $182,700 |
| 2023 | $7,294 | $397,500 | $214,800 | $182,700 |
| 2022 | $7,183 | $397,500 | $214,800 | $182,700 |
| 2021 | $7,183 | $397,500 | $214,800 | $182,700 |
| 2020 | $9,172 | $414,500 | $216,100 | $198,400 |
| 2019 | $6,988 | $414,500 | $216,100 | $198,400 |
| 2018 | $6,988 | $414,500 | $216,100 | $198,400 |
| 2017 | $8,765 | $414,500 | $216,100 | $198,400 |
| 2016 | $6,988 | $414,500 | $216,100 | $198,400 |
| 2015 | $7,111 | $393,100 | $194,700 | $198,400 |
| 2014 | $7,052 | $393,100 | $194,700 | $198,400 |
Agents Affiliated with this Home
-
Karen Amaru

Buyer's Agent in 2013
Karen Amaru
Higgins Group Bedford Square
(203) 858-6329
1 in this area
23 Total Sales
Map
Source: SmartMLS
MLS Number: 99024794
APN: WPOR-000006H-000000-000004
- 285 Greens Farms Rd
- 91 Turkey Hill Rd S
- 69 Beachside Ave
- 26 Beachside Ave
- 238 Greens Farms Rd
- 86 Maple Ave S
- 11 Tierney Ln
- 32 Sasco Creek Rd
- 122 Beachside Ave
- 106 Clapboard Hill Rd
- 342 Greens Farms Rd
- 355 Greens Farms Rd
- 1 Flower Farm Ln
- 36 Maple Ave S
- 42 Morningside Dr S
- 19 Center St
- 325 Lansdowne Unit 325
- 141 Regents Park
- 3 George St
- 5 Canning Ln
