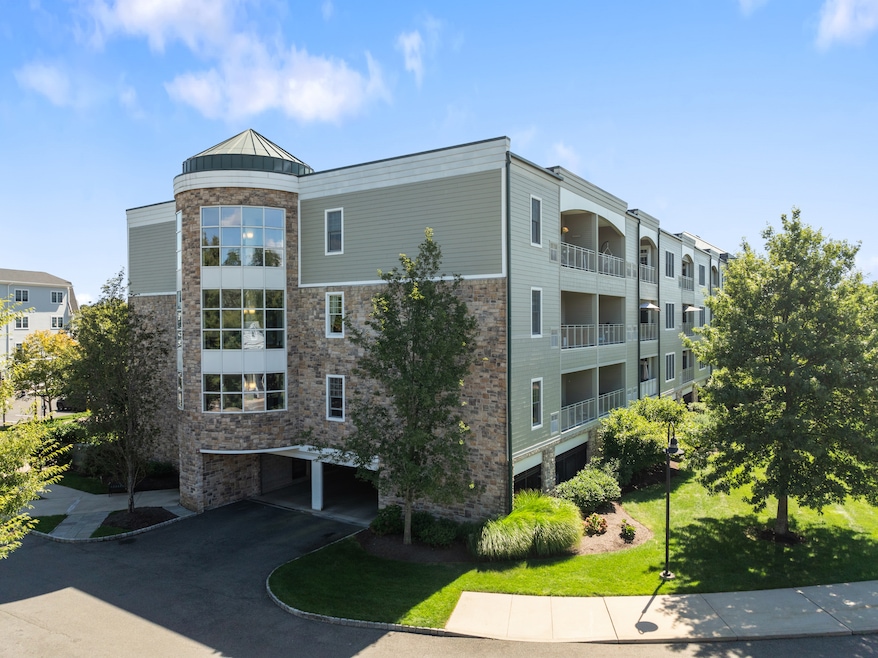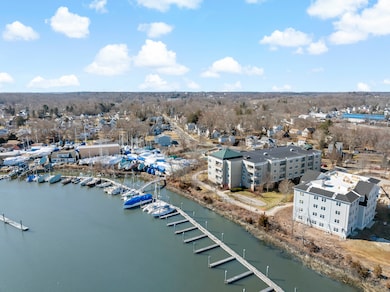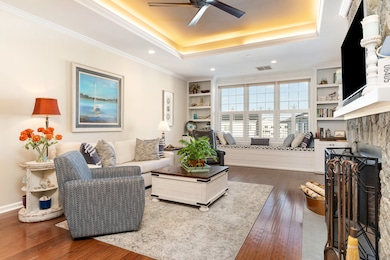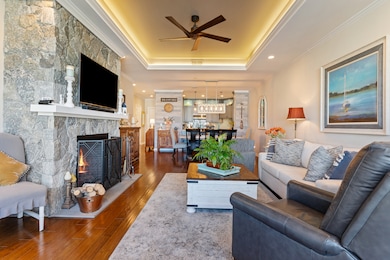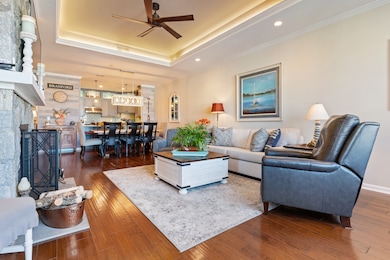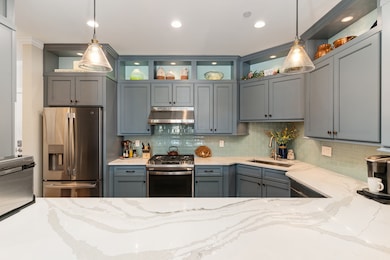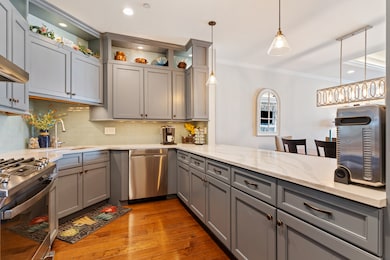60 Maple St Unit 40B Branford, CT 06405
Estimated payment $5,651/month
Highlights
- Pool House
- 5-minute walk to Branford
- Property is near public transit
- Waterfront
- Open Floorplan
- Ranch Style House
About This Home
Enjoy the height of penthouse living with beautiful harbor views from your private balcony! This exquisite waterfront home, accessible via the state-of-the-art elevator offers the best of one-level living in a thoughtfully designed space, ideally situated near beach, local restaurants, leisure activities & convenient train access. Step inside to discover an inviting open-concept layout featuring gleaming hardwood floors, coffered ceilings, and custom built-in bookshelves. The beautifully updated kitchen is newly renovated with quartz countertops, a large island with stool seating, & premium finishes throughout.The bright, airy living area centers around a striking Stonycreek granite fireplace, creating a perfect space for both relaxation & entertaining. The primary suite provides a true retreat with a luxurious en-suite bathroom, while the second bedroom is presently set up as a productive home office. One of the bathrooms includes a soothing Jacuzzi whirlpool tub, ideal for unwinding after a long day. Seamlessly connect indoor & outdoor living on your private balcony, where you can enjoy harbor views of sailboats & other boats coming into the dock area. Take full advantage of the community's resort-style amenities, swim in the private pool, relax in the pool house, or play a match on the tennis courts. Additional highlights include an elevator, secure garage parking, private storage space, central air, & low, monthly utility cost.
Listing Agent
William Raveis Real Estate Brokerage Phone: (203) 215-4990 License #RES.0759398 Listed on: 11/08/2025

Co-Listing Agent
William Raveis Real Estate Brokerage Phone: (203) 215-4990 License #RES.0832745
Property Details
Home Type
- Condominium
Est. Annual Taxes
- $7,809
Year Built
- Built in 2006
HOA Fees
- $780 Monthly HOA Fees
Home Design
- Ranch Style House
- Concrete Siding
- Masonry Siding
Interior Spaces
- 1,356 Sq Ft Home
- Open Floorplan
- Ceiling Fan
- 1 Fireplace
- Water Views
- Laundry on main level
Kitchen
- Gas Range
- Range Hood
- Microwave
- Dishwasher
Bedrooms and Bathrooms
- 2 Bedrooms
- 2 Full Bathrooms
Parking
- 2 Car Garage
- Automatic Garage Door Opener
Pool
- Pool House
- In Ground Pool
- Fence Around Pool
- Gunite Pool
Schools
- Branford High School
Utilities
- Central Air
- Gas Available at Street
- Electric Water Heater
- Cable TV Available
Additional Features
- Waterfront
- Property is near public transit
Listing and Financial Details
- Assessor Parcel Number 2592948
Community Details
Overview
- Association fees include club house, tennis, grounds maintenance, trash pickup, snow removal, pool service
- 44 Units
- Property managed by The Property Group of CT
Amenities
- Public Transportation
Pet Policy
- Pets Allowed
Map
Home Values in the Area
Average Home Value in this Area
Tax History
| Year | Tax Paid | Tax Assessment Tax Assessment Total Assessment is a certain percentage of the fair market value that is determined by local assessors to be the total taxable value of land and additions on the property. | Land | Improvement |
|---|---|---|---|---|
| 2025 | $7,809 | $364,900 | $0 | $364,900 |
| 2024 | $6,072 | $199,200 | $0 | $199,200 |
| 2023 | $5,954 | $199,200 | $0 | $199,200 |
| 2022 | $5,866 | $199,200 | $0 | $199,200 |
| 2021 | $5,866 | $199,200 | $0 | $199,200 |
| 2020 | $5,761 | $199,200 | $0 | $199,200 |
| 2019 | $7,015 | $241,300 | $0 | $241,300 |
| 2018 | $6,911 | $241,300 | $0 | $241,300 |
| 2017 | $6,870 | $241,300 | $0 | $241,300 |
| 2016 | $6,614 | $241,300 | $0 | $241,300 |
| 2015 | $6,498 | $241,300 | $0 | $241,300 |
| 2014 | -- | $240,800 | $0 | $240,800 |
Property History
| Date | Event | Price | List to Sale | Price per Sq Ft | Prior Sale |
|---|---|---|---|---|---|
| 11/19/2025 11/19/25 | Pending | -- | -- | -- | |
| 11/08/2025 11/08/25 | For Sale | $799,000 | +195.9% | $589 / Sq Ft | |
| 10/31/2019 10/31/19 | Sold | $270,000 | -1.8% | $199 / Sq Ft | View Prior Sale |
| 09/23/2019 09/23/19 | Pending | -- | -- | -- | |
| 08/29/2019 08/29/19 | Price Changed | $275,000 | -1.4% | $203 / Sq Ft | |
| 08/04/2019 08/04/19 | Price Changed | $279,000 | -3.5% | $206 / Sq Ft | |
| 07/30/2019 07/30/19 | Price Changed | $289,000 | -2.0% | $213 / Sq Ft | |
| 06/04/2019 06/04/19 | Price Changed | $295,000 | -1.7% | $218 / Sq Ft | |
| 05/29/2019 05/29/19 | Price Changed | $300,000 | -7.7% | $221 / Sq Ft | |
| 05/15/2019 05/15/19 | Price Changed | $325,000 | -1.5% | $240 / Sq Ft | |
| 05/06/2019 05/06/19 | Price Changed | $330,000 | -4.3% | $243 / Sq Ft | |
| 03/06/2019 03/06/19 | Price Changed | $345,000 | -2.8% | $254 / Sq Ft | |
| 10/02/2018 10/02/18 | For Sale | $355,000 | 0.0% | $262 / Sq Ft | |
| 01/30/2016 01/30/16 | Rented | $2,400 | 0.0% | -- | |
| 01/21/2016 01/21/16 | Sold | $320,000 | 0.0% | $236 / Sq Ft | View Prior Sale |
| 01/21/2016 01/21/16 | Under Contract | -- | -- | -- | |
| 12/28/2015 12/28/15 | Pending | -- | -- | -- | |
| 10/22/2015 10/22/15 | For Rent | $2,500 | 0.0% | -- | |
| 06/17/2015 06/17/15 | For Sale | $359,000 | +1.1% | $265 / Sq Ft | |
| 05/30/2013 05/30/13 | Sold | $355,000 | -3.8% | $262 / Sq Ft | View Prior Sale |
| 05/03/2013 05/03/13 | Pending | -- | -- | -- | |
| 10/15/2012 10/15/12 | For Sale | $369,000 | +3.9% | $272 / Sq Ft | |
| 03/13/2012 03/13/12 | Sold | $355,000 | -11.2% | $262 / Sq Ft | View Prior Sale |
| 01/27/2012 01/27/12 | Pending | -- | -- | -- | |
| 07/27/2011 07/27/11 | For Sale | $399,900 | -- | $295 / Sq Ft |
Purchase History
| Date | Type | Sale Price | Title Company |
|---|---|---|---|
| Quit Claim Deed | -- | None Available | |
| Quit Claim Deed | -- | None Available | |
| Warranty Deed | $270,000 | -- | |
| Deed | $320,000 | -- | |
| Deed | $320,000 | -- | |
| Warranty Deed | $355,000 | -- | |
| Warranty Deed | $355,000 | -- | |
| Warranty Deed | $355,000 | -- | |
| Warranty Deed | $355,000 | -- | |
| Warranty Deed | $350,000 | -- | |
| Warranty Deed | $350,000 | -- |
Mortgage History
| Date | Status | Loan Amount | Loan Type |
|---|---|---|---|
| Previous Owner | $337,250 | No Value Available | |
| Previous Owner | $279,995 | No Value Available |
Source: SmartMLS
MLS Number: 24138683
APN: BRAN-000008D-000012-000002-000040B
- 60 Maple St Unit 31
- 58 Quarry Dock Rd
- 74 Quarry Dock Rd
- 75 Harbor St
- 301 Maple St
- 18 Linsley St
- 29 Harbour Village Unit D
- 26 N Main St Unit TRLR 19
- 21 Harbor St
- 22 Rock Pasture Rd
- 62 S Montowese St
- 25 S Montowese St
- 7 Harbour Village Unit A
- 22 Montoya Dr Unit 2
- 10 Eli Yale Terrace
- 16 Pine Orchard Rd Unit 9
- 16 Pine Orchard Rd Unit 23
- 19 Stonegate Unit D
- 48 Montoya Dr Unit 48
- 15 River Rd
