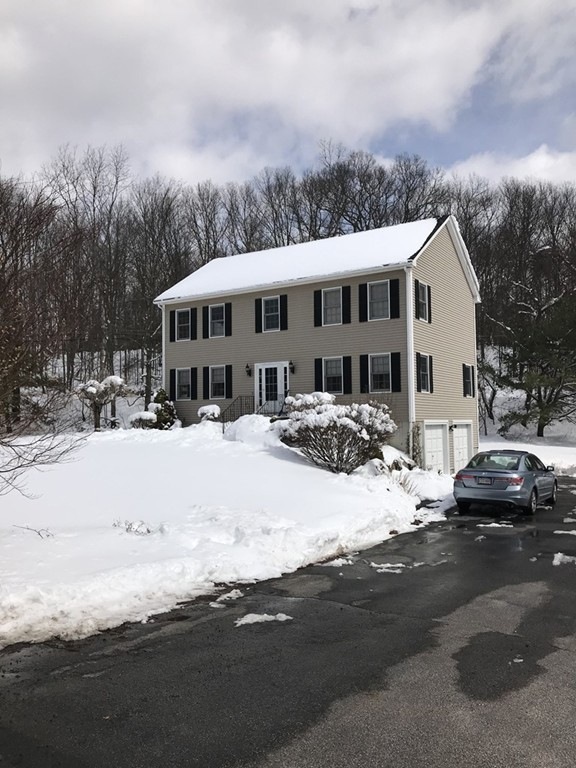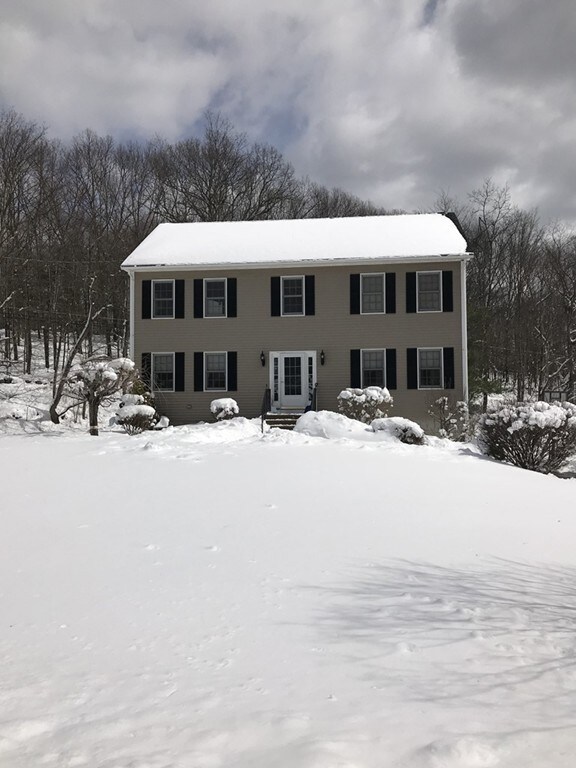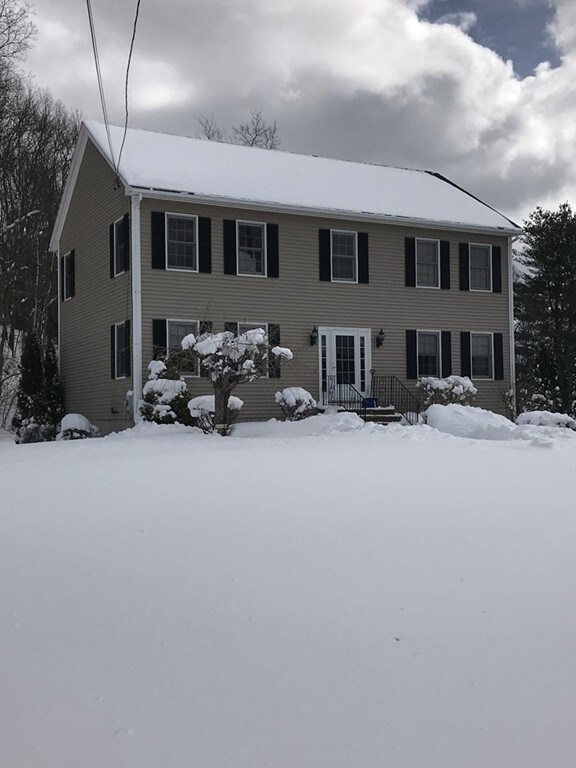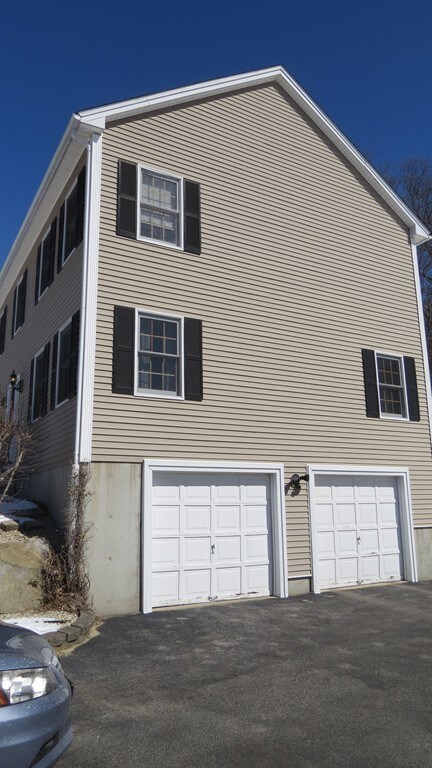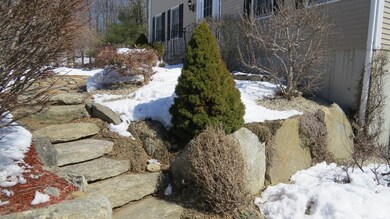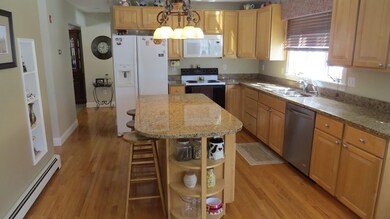
60 Marble Rd Sutton, MA 01590
Highlights
- Colonial Architecture
- Deck
- Bonus Room
- Sutton High School Rated A-
- Wood Flooring
- Solid Surface Countertops
About This Home
As of June 2023Beautiful 3 bedroom 2 1/2 bathroom OPEN FLOOR PLAN COLONIAL. This home makes entertaining easy. You are welcomed by a 2 story foyer created to impress. The open floor plan allows for great flow from the kitchen to the living room. Kitchen has updated granite countertop and hardwood floors run through the entire first floor.The second floor includes 3 large bedrooms and a master retreat with full spa like bathroom. Need more space? There is a partially finished recreation room perfect for playroom or teen hangout. Great center of Sutton location and easy access to all major routes.
Home Details
Home Type
- Single Family
Est. Annual Taxes
- $4,910
Year Built
- Built in 1996
Lot Details
- 0.81 Acre Lot
- Level Lot
Parking
- 2 Car Attached Garage
- Tuck Under Parking
- Off-Street Parking
Home Design
- Colonial Architecture
- Frame Construction
- Shingle Roof
- Concrete Perimeter Foundation
Interior Spaces
- 2,696 Sq Ft Home
- Insulated Windows
- Bay Window
- Dining Area
- Bonus Room
- Basement Fills Entire Space Under The House
Kitchen
- Range
- Microwave
- Dishwasher
- Kitchen Island
- Solid Surface Countertops
Flooring
- Wood
- Wall to Wall Carpet
- Ceramic Tile
Bedrooms and Bathrooms
- 3 Bedrooms
- Primary bedroom located on second floor
- Walk-In Closet
Laundry
- Laundry on upper level
- Electric Dryer Hookup
Outdoor Features
- Deck
- Rain Gutters
Location
- Property is near schools
Utilities
- Window Unit Cooling System
- 2 Heating Zones
- Baseboard Heating
- 220 Volts
- Private Water Source
- Oil Water Heater
- Private Sewer
Community Details
- No Home Owners Association
Listing and Financial Details
- Assessor Parcel Number 3795101
Similar Homes in the area
Home Values in the Area
Average Home Value in this Area
Mortgage History
| Date | Status | Loan Amount | Loan Type |
|---|---|---|---|
| Closed | $464,000 | Purchase Money Mortgage | |
| Closed | $100,000 | Credit Line Revolving | |
| Closed | $381,000 | Stand Alone Refi Refinance Of Original Loan | |
| Closed | $384,750 | New Conventional | |
| Closed | $172,500 | No Value Available | |
| Closed | $188,000 | No Value Available | |
| Closed | $135,000 | No Value Available | |
| Closed | $190,888 | No Value Available | |
| Closed | $190,888 | No Value Available | |
| Closed | $169,000 | No Value Available | |
| Closed | $100,000 | No Value Available | |
| Closed | $153,000 | No Value Available |
Property History
| Date | Event | Price | Change | Sq Ft Price |
|---|---|---|---|---|
| 06/28/2023 06/28/23 | Sold | $580,000 | -3.3% | $291 / Sq Ft |
| 05/01/2023 05/01/23 | Pending | -- | -- | -- |
| 04/28/2023 04/28/23 | For Sale | $599,995 | +48.1% | $301 / Sq Ft |
| 05/17/2018 05/17/18 | Sold | $405,000 | +1.3% | $150 / Sq Ft |
| 04/06/2018 04/06/18 | Pending | -- | -- | -- |
| 03/18/2018 03/18/18 | For Sale | $399,900 | -- | $148 / Sq Ft |
Tax History Compared to Growth
Tax History
| Year | Tax Paid | Tax Assessment Tax Assessment Total Assessment is a certain percentage of the fair market value that is determined by local assessors to be the total taxable value of land and additions on the property. | Land | Improvement |
|---|---|---|---|---|
| 2025 | $6,862 | $570,900 | $161,100 | $409,800 |
| 2024 | $6,624 | $522,400 | $154,300 | $368,100 |
| 2023 | $6,018 | $434,500 | $139,400 | $295,100 |
| 2022 | $5,762 | $379,600 | $111,500 | $268,100 |
| 2021 | $5,728 | $358,000 | $111,500 | $246,500 |
| 2020 | $5,678 | $358,000 | $111,500 | $246,500 |
| 2019 | $7 | $333,500 | $109,800 | $223,700 |
| 2018 | $0 | $303,200 | $93,300 | $209,900 |
| 2017 | $2,801 | $297,600 | $82,100 | $215,500 |
| 2016 | $0 | $289,300 | $82,100 | $207,200 |
| 2015 | $4,640 | $278,200 | $82,100 | $196,100 |
| 2014 | $4,313 | $255,500 | $79,800 | $175,700 |
Agents Affiliated with this Home
-
Danielle Phaneuf

Seller's Agent in 2023
Danielle Phaneuf
Springwood Realty Two, LLC
(508) 282-6691
1 in this area
4 Total Sales
-
Michele Phaneuf

Seller Co-Listing Agent in 2023
Michele Phaneuf
Springwood Realty Two, LLC
1 in this area
28 Total Sales
-
John Mulryan

Seller's Agent in 2018
John Mulryan
Lamacchia Realty, Inc.
(508) 713-2212
6 in this area
123 Total Sales
Map
Source: MLS Property Information Network (MLS PIN)
MLS Number: 72294886
APN: SUTT-000010-000000-000102
- 8 Dudley Rd
- 12 Pleasant Valley Rd
- 188 Boston Rd
- 37 Buttonwood Ave
- 41 Clubhouse Way Unit 41
- 168 Burbank Rd
- 15 Dodge Hill Rd
- 242 Boston Rd
- 229 Worcester-Providence Turnpike
- 5 Mogren Dr
- 11 Fairway View Dr Unit 11
- 13 Moore Dr
- 2 Jessica j Dr
- 175 Armsby Rd
- 4 Jessica j Dr
- 12 Viola Terrace
- 26 Dodge Rd
- 55 Hartness Rd
- 80 Ariel Cir
- 128 Worcester Providence Turnpike
