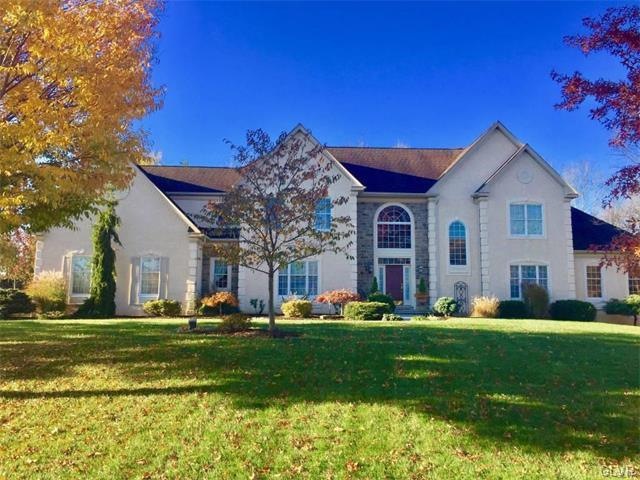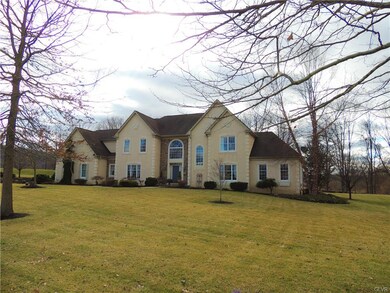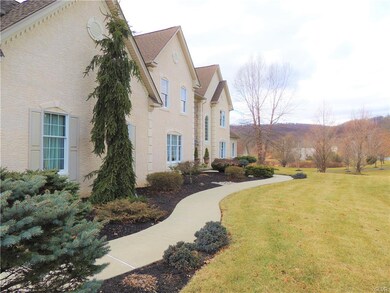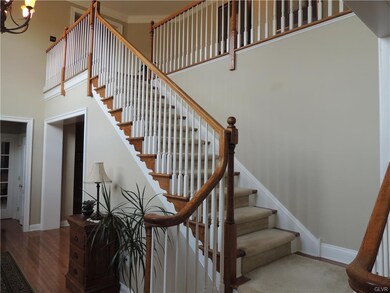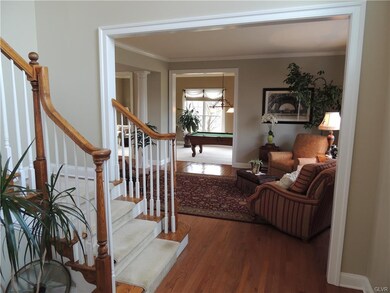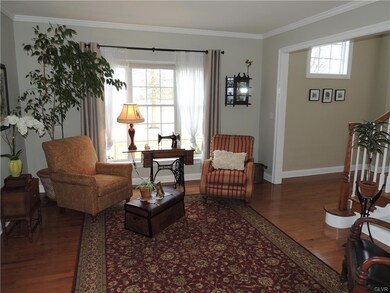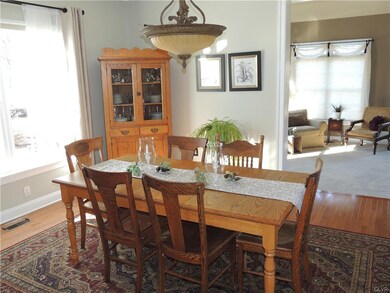
60 Melchor Dr Easton, PA 18042
Highlights
- Panoramic View
- Colonial Architecture
- Recreation Room
- Wilson Area High School Rated A-
- Family Room with Fireplace
- Cathedral Ceiling
About This Home
As of July 2018Entertain in style in this 4,800 sq. ft. open floor plan, custom build 2-story colonial with 3 car garage. Nestled in the bucolic Lehigh Valley, this Williams Twp gem sits on 1.1 acres with beautiful views and a meticulous park-like setting with a historic dry-lay farmers wall protected by 118 acres of preserved farmland. This spacious 4 bedroom, 3.5-bath home was built around a large central gourmet kitchen featuring granite counters, a large center island, walk-in pantry and stainless steel appliances. Enjoy your morning coffee in the rear sun room or on the private patio. 1st floor features 9 ft. ceilings with decorative crown molding, hardwood floors, stacked stone gas fireplace, 2-story family room, spacious living/dining rooms, expansive billiards room with cathedral ceiling, laundry room and a private office with French doors. Upstairs enjoy a large master bedroom with bonus room and en suite and 3 additional bedrooms. Situated close to I-78 and 611 with quick access to NJ.
Home Details
Home Type
- Single Family
Est. Annual Taxes
- $13,957
Year Built
- Built in 2005
Lot Details
- 1.11 Acre Lot
- Level Lot
Property Views
- Panoramic
- Mountain
- Hills
- Valley
Home Design
- Colonial Architecture
- Asphalt Roof
- Stucco Exterior
- Stone
Interior Spaces
- 4,890 Sq Ft Home
- 2-Story Property
- Cathedral Ceiling
- Ceiling Fan
- Drapes & Rods
- Window Screens
- Entrance Foyer
- Family Room with Fireplace
- Family Room Downstairs
- Breakfast Room
- Dining Room
- Den
- Recreation Room
- Utility Room
- Basement Fills Entire Space Under The House
- Storage In Attic
Kitchen
- Eat-In Kitchen
- Electric Oven
- <<microwave>>
- Dishwasher
- Kitchen Island
Flooring
- Wood
- Wall to Wall Carpet
- Linoleum
- Tile
Bedrooms and Bathrooms
- 4 Bedrooms
- Possible Extra Bedroom
- Walk-In Closet
Laundry
- Laundry on main level
- Washer and Dryer Hookup
Home Security
- Home Security System
- Fire and Smoke Detector
Parking
- 3 Car Attached Garage
- Garage Door Opener
- Off-Street Parking
Outdoor Features
- Patio
Schools
- Williams Elementary School
- Wilson Intermediate
- Wilson High School
Utilities
- Forced Air Zoned Heating and Cooling System
- Hot Water Heating System
- Well
- Liquid Propane Gas Water Heater
- Water Softener is Owned
- Septic System
- Cable TV Available
Community Details
- Property has a Home Owners Association
- Fox Creek Subdivision
Listing and Financial Details
- Assessor Parcel Number P9 8 12Y 0836
Ownership History
Purchase Details
Home Financials for this Owner
Home Financials are based on the most recent Mortgage that was taken out on this home.Purchase Details
Similar Homes in Easton, PA
Home Values in the Area
Average Home Value in this Area
Purchase History
| Date | Type | Sale Price | Title Company |
|---|---|---|---|
| Deed | $600,000 | 1St Patriot Abstract Of Lehi | |
| Deed | $600,000 | -- |
Mortgage History
| Date | Status | Loan Amount | Loan Type |
|---|---|---|---|
| Open | $475,000 | Purchase Money Mortgage | |
| Previous Owner | $280,000 | New Conventional | |
| Previous Owner | $300,000 | New Conventional | |
| Previous Owner | $270,000 | Adjustable Rate Mortgage/ARM |
Property History
| Date | Event | Price | Change | Sq Ft Price |
|---|---|---|---|---|
| 06/23/2025 06/23/25 | For Sale | $985,000 | +64.2% | $202 / Sq Ft |
| 07/16/2018 07/16/18 | Sold | $600,000 | 0.0% | $123 / Sq Ft |
| 04/18/2018 04/18/18 | Pending | -- | -- | -- |
| 01/25/2018 01/25/18 | For Sale | $600,000 | -- | $123 / Sq Ft |
Tax History Compared to Growth
Tax History
| Year | Tax Paid | Tax Assessment Tax Assessment Total Assessment is a certain percentage of the fair market value that is determined by local assessors to be the total taxable value of land and additions on the property. | Land | Improvement |
|---|---|---|---|---|
| 2025 | $1,847 | $171,000 | $30,900 | $140,100 |
| 2024 | $12,469 | $171,000 | $30,900 | $140,100 |
| 2023 | $12,072 | $171,000 | $30,900 | $140,100 |
| 2022 | $12,367 | $171,000 | $30,900 | $140,100 |
| 2021 | $12,438 | $171,000 | $30,900 | $140,100 |
| 2020 | $12,438 | $171,000 | $30,900 | $140,100 |
| 2019 | $13,759 | $192,200 | $30,900 | $161,300 |
| 2018 | $13,426 | $192,200 | $30,900 | $161,300 |
| 2017 | $13,094 | $192,200 | $30,900 | $161,300 |
| 2016 | -- | $192,200 | $30,900 | $161,300 |
| 2015 | -- | $192,200 | $30,900 | $161,300 |
| 2014 | -- | $192,200 | $30,900 | $161,300 |
Agents Affiliated with this Home
-
Geralyn Morello
G
Seller's Agent in 2025
Geralyn Morello
CENTURY 21 Pinnacle
(484) 357-3215
50 Total Sales
-
Clay Mitman

Seller's Agent in 2018
Clay Mitman
BHHS Paul Ford Easton
(610) 253-6123
22 in this area
347 Total Sales
Map
Source: Greater Lehigh Valley REALTORS®
MLS Number: 568576
APN: P9-8-12Y-0836
- 120 Fox Run
- 135 Coffeetown Rd
- 93 Coffeetown Rd
- 64 Connard Dr
- 175 Durham Rd
- 465 Royal Manor Rd
- 2915 Morgan Hill Rd
- 55 Forrest Stand Dr
- 0 Durham Rd Unit 12 Acres
- 215 Stouts Valley Rd
- 0 Browns Dr
- 70 Kate Ct
- 20 Emily Ct
- 820 Spring Hill Rd
- 25 Lillian Ct Unit 10
- 77 Tumble Creek Rd Unit 14
- 79 Tumble Creek Rd Unit 15
- 76 Tumble Creek Rd Unit 12
- 1855 S Delaware Dr
- 325 Berger Rd
