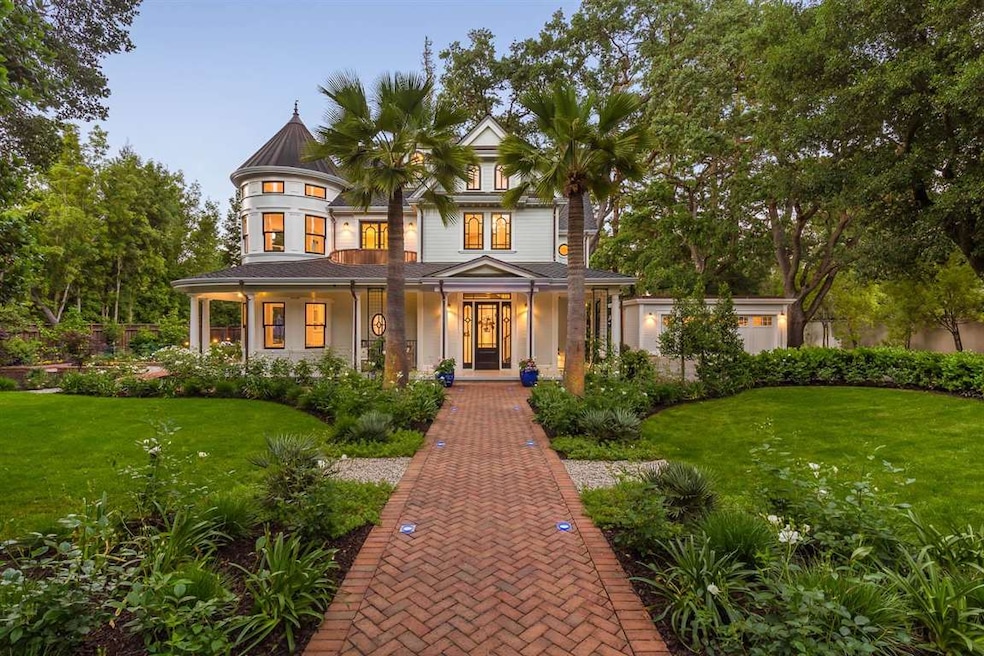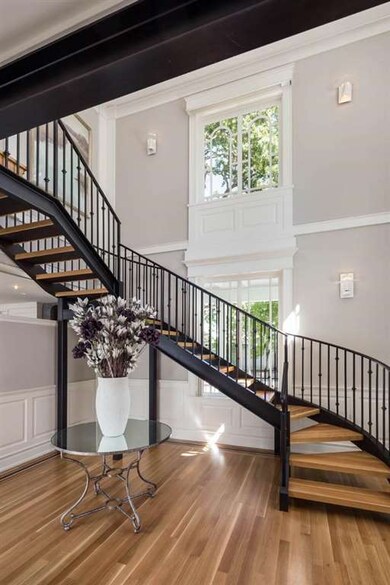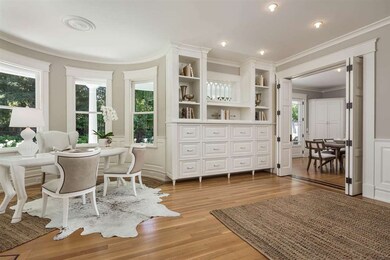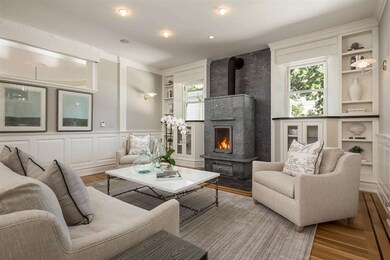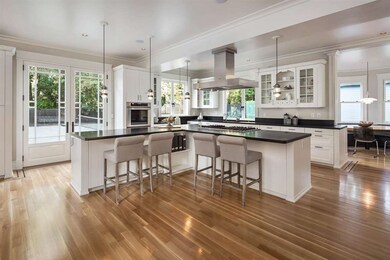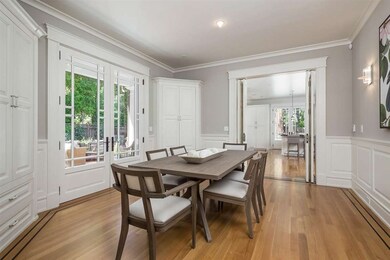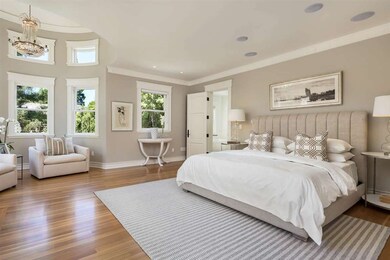
60 Michaels Way Atherton, CA 94027
Estimated Value: $7,024,000 - $11,715,508
Highlights
- Tennis Courts
- Home Theater
- Skyline View
- Encinal Elementary School Rated A
- Primary Bedroom Suite
- 0.67 Acre Lot
About This Home
As of November 2017This recently constructed Atherton masterpiece strikes a perfect balance between classic styling and contemporary functionality. The three-level floorplan offers open concept living areas, high tech amenities, and spacious private areas, all bathed natural light. Fine millwork, custom finishes, and top of the line materials make for a stunning presentation, and the home is ideally located just blocks from Downtown and top rated Menlo Park Schools. The 29k plus lot offers the capacity for a pool and cabana/guest house, and currently features a custom tennis court. A modern interpretation of a classic Victorian, newly constructed in 2009 6 bedrooms and 4.5 baths spread over three levels plus top-level loft Approximately 6,295 square feet of living space Smart features include programmable lighting and rain sensor skylights 18 zone programmable radiant heat, and air conditioning Detached oversized 2-car garage Just over two-thirds acre (29,328 square feet)
Home Details
Home Type
- Single Family
Est. Annual Taxes
- $129,800
Year Built
- Built in 2009
Lot Details
- 0.67 Acre Lot
- Gated Home
- Fenced Front Yard
- Sprinklers on Timer
- Zoning described as R1001A
Parking
- 2 Car Detached Garage
- Garage Door Opener
- Electric Gate
- Guest Parking
- Off-Street Parking
Home Design
- Tile Roof
- Concrete Perimeter Foundation
Interior Spaces
- 6,295 Sq Ft Home
- Central Vacuum
- Vaulted Ceiling
- Skylights
- Double Pane Windows
- Great Room
- Separate Family Room
- Living Room with Fireplace
- Formal Dining Room
- Home Theater
- Den
- Recreation Room
- Utility Room
- Skyline Views
- Finished Basement
Kitchen
- Open to Family Room
- Eat-In Kitchen
- Double Oven
- Gas Cooktop
- Range Hood
- Microwave
- Freezer
- Dishwasher
- ENERGY STAR Qualified Appliances
- Kitchen Island
- Stone Countertops
- Disposal
Flooring
- Wood
- Radiant Floor
- Tile
Bedrooms and Bathrooms
- 6 Bedrooms
- Primary Bedroom Suite
- Walk-In Closet
- Bathroom on Main Level
- Marble Bathroom Countertops
- Dual Sinks
- Dual Flush Toilets
- Low Flow Toliet
- Bathtub with Shower
- Steam Shower
- Walk-in Shower
Laundry
- Laundry in Utility Room
- Washer and Dryer
Home Security
- Security Gate
- Smart Home
Outdoor Features
- Tennis Courts
Utilities
- Zoned Heating and Cooling System
- Vented Exhaust Fan
- Radiant Heating System
- 220 Volts
- Tankless Water Heater
Listing and Financial Details
- Assessor Parcel Number 070-355-080
Ownership History
Purchase Details
Home Financials for this Owner
Home Financials are based on the most recent Mortgage that was taken out on this home.Purchase Details
Purchase Details
Similar Homes in the area
Home Values in the Area
Average Home Value in this Area
Purchase History
| Date | Buyer | Sale Price | Title Company |
|---|---|---|---|
| Jung Mark | $10,000,000 | Old Republic Title Company | |
| Shermis J Herschel | -- | -- | |
| Shermis James Herschel | $2,400,000 | North American Title Co |
Mortgage History
| Date | Status | Borrower | Loan Amount |
|---|---|---|---|
| Open | Jung Mark | $5,000,000 | |
| Previous Owner | Shermis J Herschel | $999,975 |
Property History
| Date | Event | Price | Change | Sq Ft Price |
|---|---|---|---|---|
| 11/14/2017 11/14/17 | Sold | $10,000,000 | -8.7% | $1,589 / Sq Ft |
| 10/14/2017 10/14/17 | Pending | -- | -- | -- |
| 09/10/2017 09/10/17 | For Sale | $10,950,000 | -- | $1,739 / Sq Ft |
Tax History Compared to Growth
Tax History
| Year | Tax Paid | Tax Assessment Tax Assessment Total Assessment is a certain percentage of the fair market value that is determined by local assessors to be the total taxable value of land and additions on the property. | Land | Improvement |
|---|---|---|---|---|
| 2023 | $129,800 | $11,488,325 | $7,655,521 | $3,832,804 |
| 2022 | $124,374 | $11,263,065 | $7,505,413 | $3,757,652 |
| 2021 | $122,319 | $11,042,223 | $7,358,249 | $3,683,974 |
| 2020 | $121,386 | $10,929,000 | $7,282,800 | $3,646,200 |
| 2019 | $114,409 | $10,200,000 | $7,140,000 | $3,060,000 |
| 2018 | $111,657 | $10,000,000 | $7,000,000 | $3,000,000 |
| 2017 | $66,478 | $5,772,616 | $3,178,374 | $2,594,242 |
| 2016 | $63,523 | $5,530,904 | $3,116,053 | $2,414,851 |
| 2015 | $62,638 | $5,416,439 | $3,069,247 | $2,347,192 |
| 2014 | $60,858 | $5,253,476 | $3,009,125 | $2,244,351 |
Agents Affiliated with this Home
-
Derk T. Brill

Seller's Agent in 2017
Derk T. Brill
Compass
(650) 543-1117
37 Total Sales
-
M.D. Jaco
M
Buyer's Agent in 2017
M.D. Jaco
Investment Capital Partners
(650) 743-2444
11 Total Sales
Map
Source: MLSListings
MLS Number: ML81677303
APN: 070-355-080
- 1230 Crane St
- 64 Alejandra Ave
- 1246 Hoover St
- 988 Menlo Ave
- 945 Evelyn St
- 1001 El Camino Real
- 1409 Laurel St
- 1721 Stone Pine Ln
- 164 Elena Ave
- 933 Florence Ln
- 8 Reyna Place
- 240 Valparaiso Ave
- 1080 Cotton St
- 68 Elena Ave
- 1100 Hobart St
- 1002 Middle Ave
- 1101 Hobart St
- 35 Barry Ln
- 763 College Ave
- 176 Encinal Ave
- 60 Michaels Way
- 86 Michaels Way
- 12 Michaels Way
- 59 Michaels Way
- 11 Michaels Way
- 85 Michaels Way
- 98 Michaels Way
- 1380 Johnson St
- 955 Valparaiso Ave
- 945 Valparaiso Ave
- 97 Michaels Way
- 1378 Johnson St
- 933 Lee Dr
- 929 Valparaiso Ave
- 1376 Johnson St
- 95 Howard Way
- 925 Valparaiso Ave
- 1359 Johnson St
- 1001 Valparaiso Ave
- 937 Lee Dr
