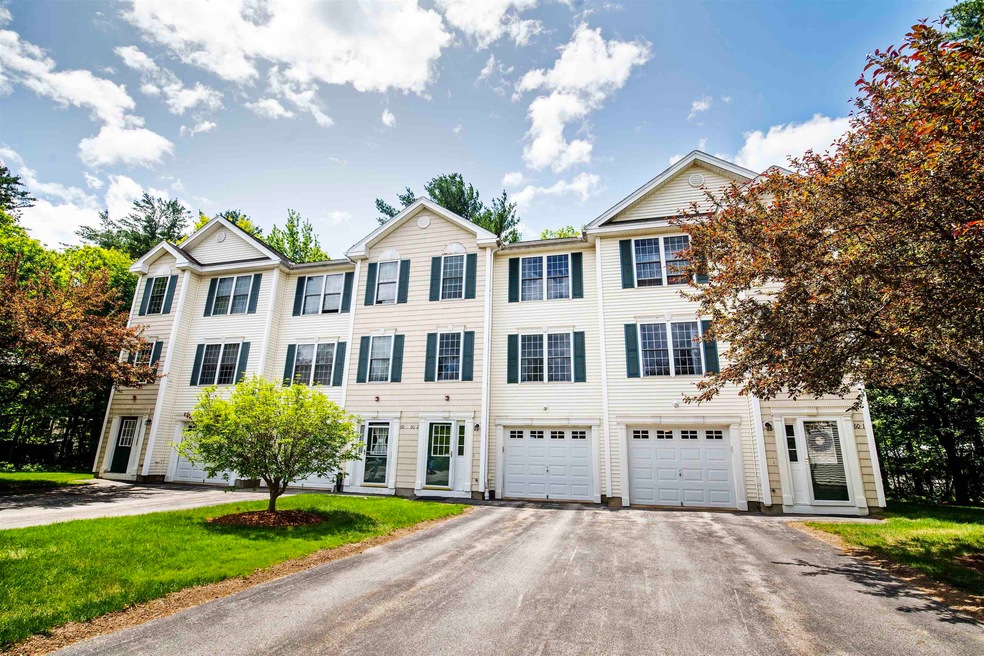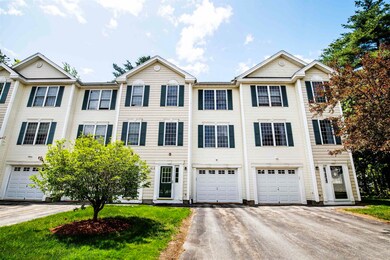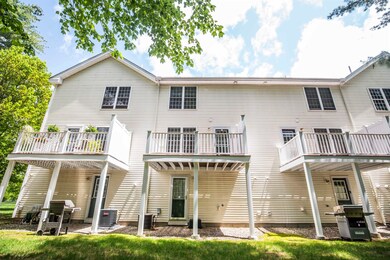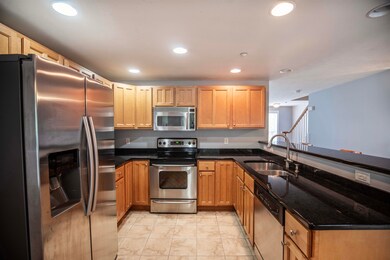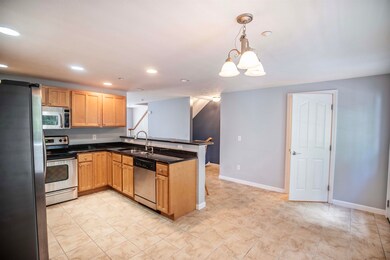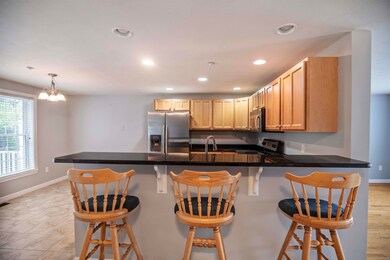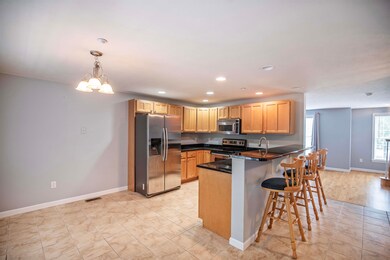
60 Mulberry St Unit 2 Concord, NH 03301
Concord Heights NeighborhoodHighlights
- Deck
- Attic
- Storage
- Wood Flooring
- Air Conditioning
- Kitchen Island
About This Home
As of June 2023David Hansen * Your Golden Rule Realtor and Real Estate Coach * Keller Williams Metropolitan Realty * Office: 168 South River Rd, Bedford, NH 03110 * Call/text 603-852-2913 * Email: david.hansen@kw.com * Office: 603-232-8282
Last Agent to Sell the Property
Keller Williams Realty-Metropolitan License #069214 Listed on: 05/26/2023

Townhouse Details
Home Type
- Townhome
Est. Annual Taxes
- $6,128
Year Built
- Built in 2004
Lot Details
- Landscaped
- Sprinkler System
HOA Fees
- $330 Monthly HOA Fees
Parking
- 1 Car Garage
Home Design
- Concrete Foundation
- Wood Frame Construction
- Architectural Shingle Roof
- Vinyl Siding
Interior Spaces
- 3-Story Property
- Blinds
- Combination Kitchen and Dining Room
- Storage
- Attic
Kitchen
- Stove
- Microwave
- Dishwasher
- Kitchen Island
Flooring
- Wood
- Tile
Bedrooms and Bathrooms
- 2 Bedrooms
Laundry
- Dryer
- Washer
Unfinished Basement
- Walk-Out Basement
- Connecting Stairway
- Interior and Exterior Basement Entry
- Laundry in Basement
- Basement Storage
- Natural lighting in basement
Home Security
Outdoor Features
- Deck
Schools
- Mill Brook/Broken Ground Elementary School
- Rundlett Middle School
- Concord High School
Utilities
- Air Conditioning
- Heating System Uses Natural Gas
- Natural Gas Water Heater
- High Speed Internet
Listing and Financial Details
- Legal Lot and Block 8/2 / Z22
Community Details
Overview
- Association fees include landscaping, plowing, water, condo fee
Recreation
- Snow Removal
Security
- Fire and Smoke Detector
Ownership History
Purchase Details
Home Financials for this Owner
Home Financials are based on the most recent Mortgage that was taken out on this home.Purchase Details
Home Financials for this Owner
Home Financials are based on the most recent Mortgage that was taken out on this home.Purchase Details
Home Financials for this Owner
Home Financials are based on the most recent Mortgage that was taken out on this home.Purchase Details
Home Financials for this Owner
Home Financials are based on the most recent Mortgage that was taken out on this home.Similar Homes in Concord, NH
Home Values in the Area
Average Home Value in this Area
Purchase History
| Date | Type | Sale Price | Title Company |
|---|---|---|---|
| Warranty Deed | $325,000 | None Available | |
| Warranty Deed | $325,000 | None Available | |
| Deed | $199,933 | -- | |
| Deed | $199,933 | -- | |
| Warranty Deed | $173,000 | -- | |
| Warranty Deed | $173,000 | -- | |
| Warranty Deed | $210,200 | -- | |
| Warranty Deed | $210,200 | -- |
Mortgage History
| Date | Status | Loan Amount | Loan Type |
|---|---|---|---|
| Open | $283,398 | VA | |
| Closed | $283,398 | VA | |
| Previous Owner | $197,000 | Purchase Money Mortgage | |
| Closed | $0 | No Value Available |
Property History
| Date | Event | Price | Change | Sq Ft Price |
|---|---|---|---|---|
| 06/30/2023 06/30/23 | Sold | $325,000 | +8.4% | $264 / Sq Ft |
| 05/31/2023 05/31/23 | Pending | -- | -- | -- |
| 05/26/2023 05/26/23 | For Sale | $299,800 | +50.0% | $243 / Sq Ft |
| 05/18/2018 05/18/18 | Sold | $199,900 | 0.0% | $162 / Sq Ft |
| 04/07/2018 04/07/18 | Pending | -- | -- | -- |
| 04/04/2018 04/04/18 | For Sale | $199,900 | +15.5% | $162 / Sq Ft |
| 08/09/2013 08/09/13 | Sold | $173,000 | -3.8% | $121 / Sq Ft |
| 06/24/2013 06/24/13 | Pending | -- | -- | -- |
| 04/05/2013 04/05/13 | For Sale | $179,900 | -- | $126 / Sq Ft |
Tax History Compared to Growth
Tax History
| Year | Tax Paid | Tax Assessment Tax Assessment Total Assessment is a certain percentage of the fair market value that is determined by local assessors to be the total taxable value of land and additions on the property. | Land | Improvement |
|---|---|---|---|---|
| 2024 | $6,554 | $236,700 | $0 | $236,700 |
| 2023 | $6,358 | $236,700 | $0 | $236,700 |
| 2022 | $6,128 | $236,700 | $0 | $236,700 |
| 2021 | $5,946 | $236,700 | $0 | $236,700 |
| 2020 | $5,657 | $211,400 | $0 | $211,400 |
| 2019 | $5,606 | $201,800 | $0 | $201,800 |
| 2018 | $5,256 | $192,100 | $0 | $192,100 |
| 2017 | $5,182 | $183,500 | $0 | $183,500 |
| 2016 | $4,914 | $177,600 | $0 | $177,600 |
| 2015 | $4,566 | $167,000 | $0 | $167,000 |
| 2014 | $4,477 | $167,000 | $0 | $167,000 |
| 2013 | $4,272 | $167,000 | $0 | $167,000 |
| 2012 | $3,782 | $155,200 | $0 | $155,200 |
Agents Affiliated with this Home
-

Seller's Agent in 2023
David Hansen
Keller Williams Realty-Metropolitan
(603) 852-2913
1 in this area
184 Total Sales
-

Buyer's Agent in 2023
Brandon Christen
EXP Realty
(603) 724-3980
1 in this area
12 Total Sales
-

Seller's Agent in 2018
Susan Roemer
BHG Masiello Concord
(603) 491-0833
8 in this area
49 Total Sales
-
J
Seller's Agent in 2013
Judy Hampe
Coldwell Banker J Hampe Associates
(603) 224-4422
47 Total Sales
-

Buyer's Agent in 2013
Kathy Cleary
Hometown Property Group
(603) 715-3025
2 in this area
21 Total Sales
Map
Source: PrimeMLS
MLS Number: 4954364
APN: CNCD-000110L-000001-000031
