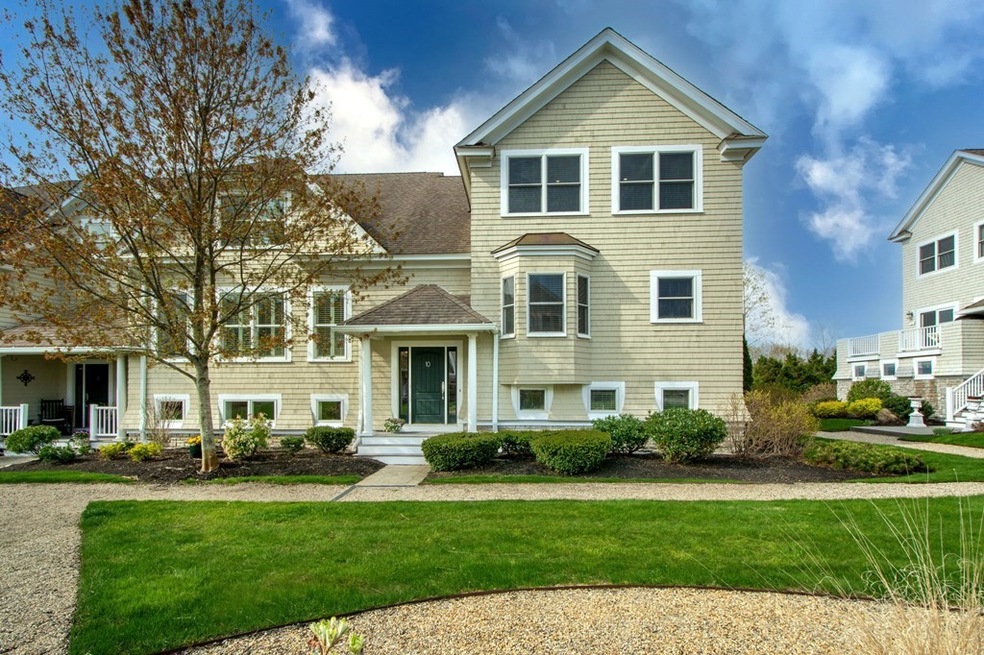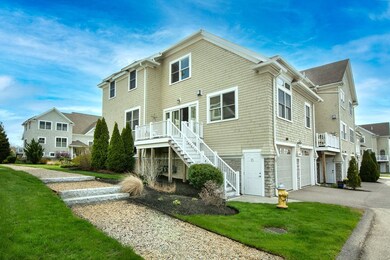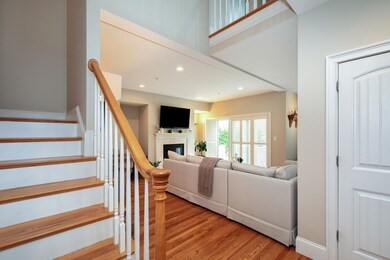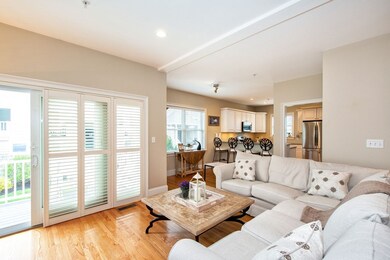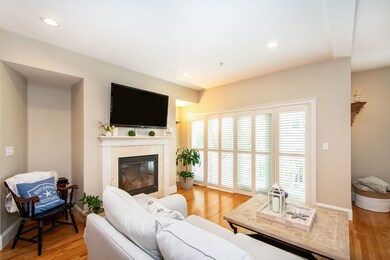
60 New Driftway Unit 10 Scituate, MA 02066
Highlights
- River View
- Wood Flooring
- Property fronts a marsh
- Jenkins Elementary School Rated A-
- Forced Air Heating and Cooling System
About This Home
As of April 2023Beautiful and Stunning 3 Level townhome in sought after Riverway along the Hering River ! Loaded w/ sunlight this end unit has been lovingly maintained and feels like brand new !! Completely upgraded with decorator finishes, the current owners expanded this exquisite space by finishing the lower level which adds numerous living options and is perfect for guests, family room, home office or gym. Luxurious hardwood flooring throughout with a nice open floor plan. Private balcony and first floor primary bedroom with gorgeous bath ensuite. Second floor loft area could easily be converted to another bedroom. Generous second bedroom, large walk-in closets throughout, Oversized 2 car garage w/ample storage. Enjoy the public marina for multiple water recreations, sidewalks & walking trails right at your door step. With a short drive or walk to Scituate Harbor, easy access to the train to Boston & Route 3A make this location unbeatable !!
Last Buyer's Agent
Kerrin Rowley Team
Coldwell Banker Realty - Hingham
Townhouse Details
Home Type
- Townhome
Est. Annual Taxes
- $8,714
Year Built
- Built in 2008
Lot Details
- Property fronts a marsh
- Year Round Access
HOA Fees
- $527 per month
Parking
- 2 Car Garage
Kitchen
- Range
- Microwave
Schools
- SHS High School
Utilities
- Forced Air Heating and Cooling System
- Heating System Uses Gas
- Natural Gas Water Heater
- Private Sewer
- Cable TV Available
Additional Features
- River Views
- Wood Flooring
- Laundry in unit
- Basement
Community Details
- Call for details about the types of pets allowed
Ownership History
Purchase Details
Home Financials for this Owner
Home Financials are based on the most recent Mortgage that was taken out on this home.Map
Similar Homes in Scituate, MA
Home Values in the Area
Average Home Value in this Area
Purchase History
| Date | Type | Sale Price | Title Company |
|---|---|---|---|
| Deed | $505,000 | -- |
Mortgage History
| Date | Status | Loan Amount | Loan Type |
|---|---|---|---|
| Previous Owner | $507,500 | Purchase Money Mortgage | |
| Previous Owner | $293,000 | New Conventional | |
| Previous Owner | $100,000 | No Value Available | |
| Previous Owner | $100,000 | Purchase Money Mortgage |
Property History
| Date | Event | Price | Change | Sq Ft Price |
|---|---|---|---|---|
| 04/18/2023 04/18/23 | Sold | $980,000 | +0.5% | $412 / Sq Ft |
| 02/11/2023 02/11/23 | Pending | -- | -- | -- |
| 02/09/2023 02/09/23 | For Sale | $975,000 | +14.7% | $410 / Sq Ft |
| 07/01/2021 07/01/21 | Sold | $850,000 | 0.0% | $357 / Sq Ft |
| 05/07/2021 05/07/21 | Pending | -- | -- | -- |
| 05/05/2021 05/05/21 | For Sale | $849,900 | -- | $357 / Sq Ft |
Tax History
| Year | Tax Paid | Tax Assessment Tax Assessment Total Assessment is a certain percentage of the fair market value that is determined by local assessors to be the total taxable value of land and additions on the property. | Land | Improvement |
|---|---|---|---|---|
| 2025 | $8,714 | $872,300 | $0 | $872,300 |
| 2024 | $8,622 | $832,200 | $0 | $832,200 |
| 2023 | $8,640 | $776,300 | $0 | $776,300 |
| 2022 | $8,765 | $694,500 | $0 | $694,500 |
| 2021 | $8,855 | $664,300 | $0 | $664,300 |
| 2020 | $8,305 | $615,200 | $0 | $615,200 |
| 2019 | $8,133 | $591,900 | $0 | $591,900 |
| 2018 | $7,960 | $570,600 | $0 | $570,600 |
| 2017 | $7,480 | $530,900 | $0 | $530,900 |
| 2016 | $7,267 | $513,900 | $0 | $513,900 |
| 2015 | $6,732 | $513,900 | $0 | $513,900 |
Source: MLS Property Information Network (MLS PIN)
MLS Number: 72826396
APN: SCIT-000053-000003-000003I
- 60 New Driftway Unit 17
- 19 Ford Place Unit 3
- 19 Ford Place Unit 4
- 19 Ford Place Unit 1
- 141 Judge Cushing Rd
- 48 Neal Gate St
- 72 Satuit Trail
- 332 Chief Justice Cushing Hwy
- 93 Satuit Trail
- Lot 4 Eisenhauer Ln
- 16 Barrys Landing
- 0 Wills Island Unit 73219371
- 142 Old Oaken Bucket Rd
- 44 Meeting House Ln
- 38 Gilson Rd
- 95 Stony Brook Ln
- 241 Country Way
- 156 First Parish Rd Unit 6
- 115 Elm St
- 111 Elm St
