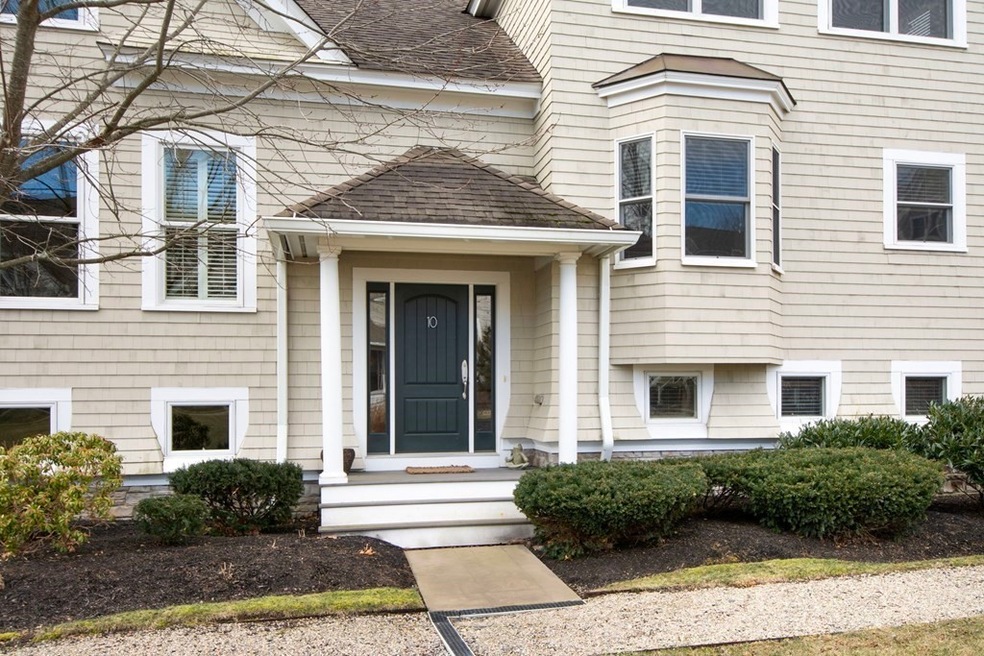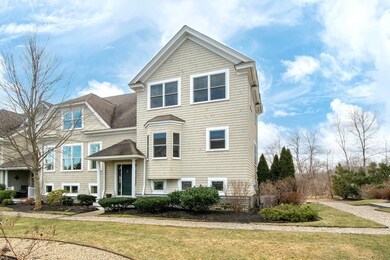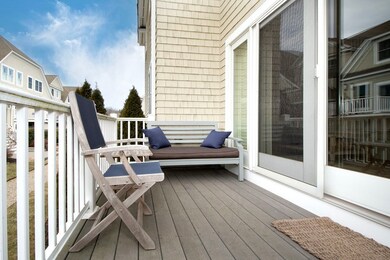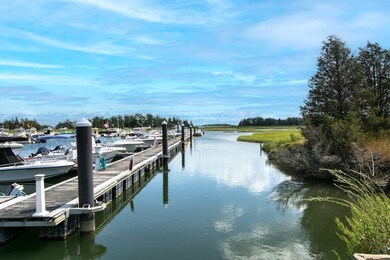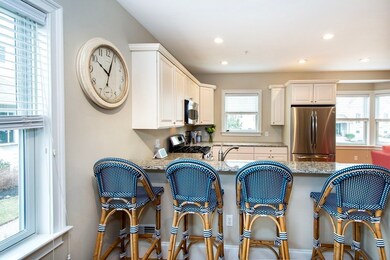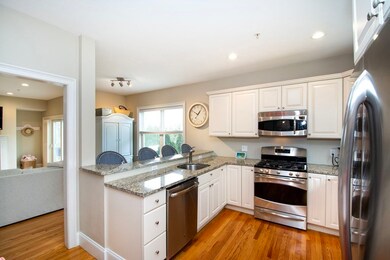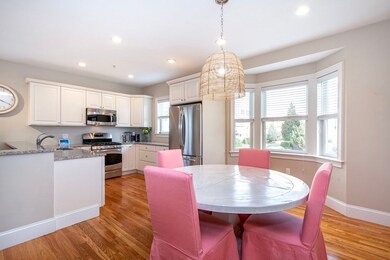
60 New Driftway Unit 10 Scituate, MA 02066
Highlights
- Marina
- Public Water Access
- Home Theater
- Jenkins Elementary School Rated A-
- Medical Services
- Waterfront
About This Home
As of April 2023Experience coastal living in the sought after Riverway residences along the Hering River. Sun-filled 3 level end unit townhouse with a warm and inviting atmosphere offers the perfect blend of relaxation and beauty. The main level features an open concept floor plan. The living room opens to the deck that provides an abundance of natural light. Eat-in-kitchen features granite countertops, stainless steel appliances and a breakfast bar. First floor primary suite features dual vanities and oversized shower. Upstairs you'll find a media room perfect for private space, home office or family living; full bath and a second large bedroom with a walk-in closet and storage. Other notable features include hardwood floors, gas fireplace, deck and a two car garage. Bonus finished basement for gym/guests. Enjoy the public marina just steps away with multiple water recreations. Walking trails conveniently located close to shops, restaurants and all the amenities Scituate harbor has to offer.
Townhouse Details
Home Type
- Townhome
Est. Annual Taxes
- $8,640
Year Built
- Built in 2008 | Remodeled
Lot Details
- Waterfront
- Landscaped Professionally
HOA Fees
- $577 Monthly HOA Fees
Parking
- 2 Car Attached Garage
- Parking Storage or Cabinetry
- Garage Door Opener
- Guest Parking
Home Design
- Frame Construction
- Shingle Roof
Interior Spaces
- 2,378 Sq Ft Home
- 2-Story Property
- Open Floorplan
- Ceiling Fan
- Recessed Lighting
- Decorative Lighting
- Light Fixtures
- Sliding Doors
- Living Room with Fireplace
- Dining Area
- Home Theater
- Bonus Room
- Basement
Kitchen
- Range
- Microwave
- Dishwasher
- Stainless Steel Appliances
- Kitchen Island
- Solid Surface Countertops
Flooring
- Wood
- Laminate
- Ceramic Tile
Bedrooms and Bathrooms
- 2 Bedrooms
- Primary Bedroom on Main
- Walk-In Closet
- Dual Vanity Sinks in Primary Bathroom
- Bathtub with Shower
Laundry
- Laundry on main level
- Dryer
- Washer
Outdoor Features
- Public Water Access
- Property is near a marina
- Balcony
- Deck
Location
- Property is near public transit
- Property is near schools
Schools
- Jenkins Elementary School
- Gates Middle School
- SHS High School
Utilities
- Forced Air Heating and Cooling System
- 2 Cooling Zones
- 2 Heating Zones
- Heating System Uses Natural Gas
- Natural Gas Connected
- Gas Water Heater
- Cable TV Available
Listing and Financial Details
- Assessor Parcel Number M:053 B:003 L:003I,4912687
Community Details
Overview
- Association fees include insurance, maintenance structure, road maintenance, ground maintenance, snow removal, trash
- 26 Units
- Riverway Community
Amenities
- Medical Services
- Community Garden
- Common Area
- Shops
Recreation
- Marina
- Jogging Path
- Bike Trail
Pet Policy
- Call for details about the types of pets allowed
Ownership History
Purchase Details
Home Financials for this Owner
Home Financials are based on the most recent Mortgage that was taken out on this home.Map
Similar Home in Scituate, MA
Home Values in the Area
Average Home Value in this Area
Purchase History
| Date | Type | Sale Price | Title Company |
|---|---|---|---|
| Deed | $505,000 | -- |
Mortgage History
| Date | Status | Loan Amount | Loan Type |
|---|---|---|---|
| Previous Owner | $507,500 | Purchase Money Mortgage | |
| Previous Owner | $293,000 | New Conventional | |
| Previous Owner | $100,000 | No Value Available | |
| Previous Owner | $100,000 | Purchase Money Mortgage |
Property History
| Date | Event | Price | Change | Sq Ft Price |
|---|---|---|---|---|
| 04/18/2023 04/18/23 | Sold | $980,000 | +0.5% | $412 / Sq Ft |
| 02/11/2023 02/11/23 | Pending | -- | -- | -- |
| 02/09/2023 02/09/23 | For Sale | $975,000 | +14.7% | $410 / Sq Ft |
| 07/01/2021 07/01/21 | Sold | $850,000 | 0.0% | $357 / Sq Ft |
| 05/07/2021 05/07/21 | Pending | -- | -- | -- |
| 05/05/2021 05/05/21 | For Sale | $849,900 | -- | $357 / Sq Ft |
Tax History
| Year | Tax Paid | Tax Assessment Tax Assessment Total Assessment is a certain percentage of the fair market value that is determined by local assessors to be the total taxable value of land and additions on the property. | Land | Improvement |
|---|---|---|---|---|
| 2025 | $8,714 | $872,300 | $0 | $872,300 |
| 2024 | $8,622 | $832,200 | $0 | $832,200 |
| 2023 | $8,640 | $776,300 | $0 | $776,300 |
| 2022 | $8,765 | $694,500 | $0 | $694,500 |
| 2021 | $8,855 | $664,300 | $0 | $664,300 |
| 2020 | $8,305 | $615,200 | $0 | $615,200 |
| 2019 | $8,133 | $591,900 | $0 | $591,900 |
| 2018 | $7,960 | $570,600 | $0 | $570,600 |
| 2017 | $7,480 | $530,900 | $0 | $530,900 |
| 2016 | $7,267 | $513,900 | $0 | $513,900 |
| 2015 | $6,732 | $513,900 | $0 | $513,900 |
Source: MLS Property Information Network (MLS PIN)
MLS Number: 73077670
APN: SCIT-000053-000003-000003I
- 60 New Driftway Unit 17
- 19 Ford Place Unit 3
- 19 Ford Place Unit 4
- 19 Ford Place Unit 1
- 141 Judge Cushing Rd
- 48 Neal Gate St
- 72 Satuit Trail
- 332 Chief Justice Cushing Hwy
- 93 Satuit Trail
- Lot 4 Eisenhauer Ln
- 16 Barrys Landing
- 0 Wills Island Unit 73219371
- 142 Old Oaken Bucket Rd
- 44 Meeting House Ln
- 38 Gilson Rd
- 95 Stony Brook Ln
- 241 Country Way
- 156 First Parish Rd Unit 6
- 115 Elm St
- 111 Elm St
