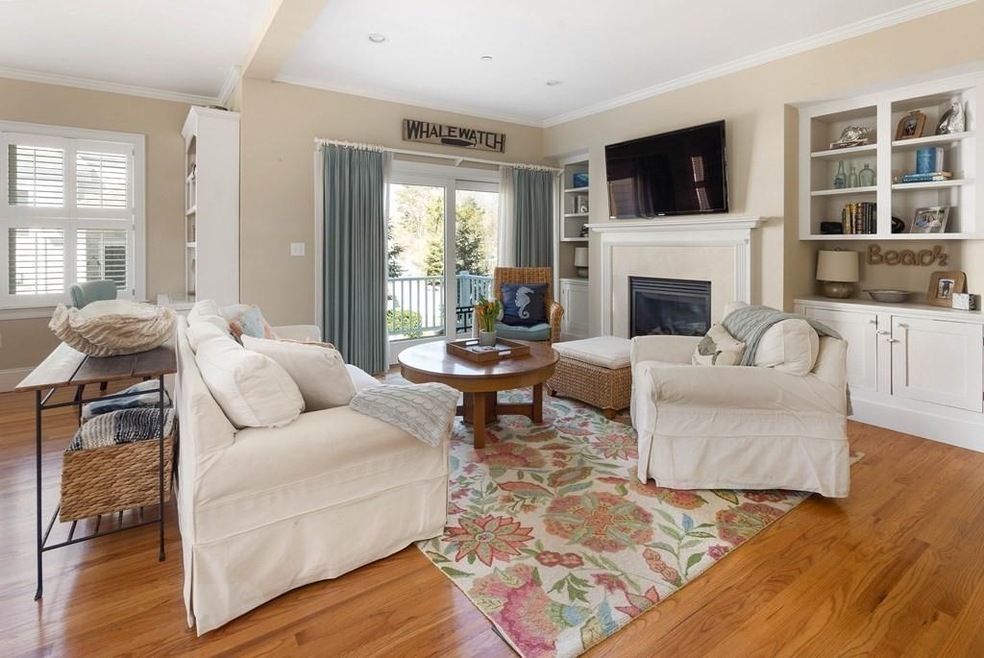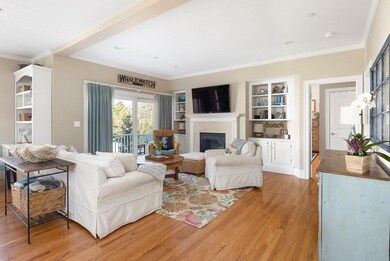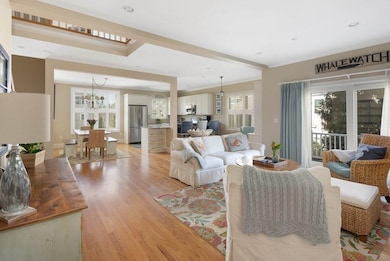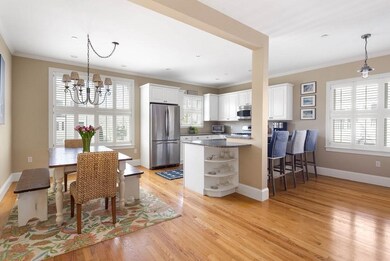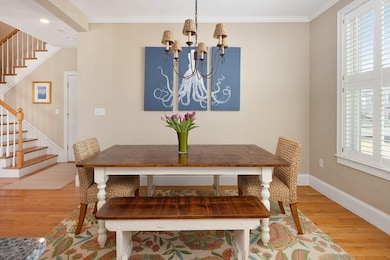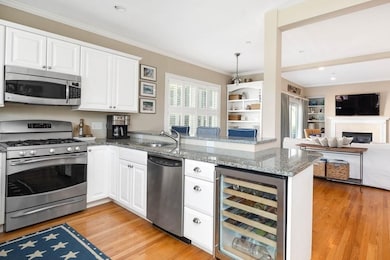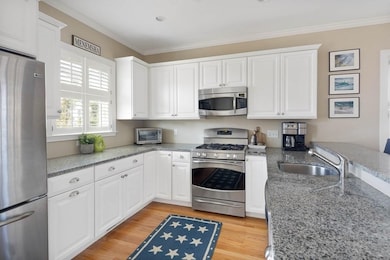
60 New Driftway Unit 17 Scituate, MA 02066
Highlights
- Marina
- Golf Course Community
- Waterfront
- Jenkins Elementary School Rated A-
- Medical Services
- Open Floorplan
About This Home
As of May 2025Stunning townhome in the much sought-after Riverway. This gorgeous end unit with first floor primary suite overlooks the beautifully manicured courtyard. Wide open floor plan with high ceilings, large windows and an abundance of natural light. The custom kitchen with granite counters, SS appliances and built-in wine fridge is great for entertaining! Spacious living room with gas fireplace and sliders that open to a tranquil deck. Generously sized primary suite with en-suite bath, featuring a walk-in closet and double vanities. Ample storage throughout the unit, including first floor laundry room. The second floor opens to a huge, bright and sunny loft and large guest room with walk-in closet and full bath. Basement room for storage or ready to finish plus an oversized two-car garage. Serene living with convenient access to the commuter rail, beaches, golf courses, walking paths, restaurants and shops. With the Marina at your doorstep this is coastal living at its best! Welcome home!
Townhouse Details
Home Type
- Townhome
Est. Annual Taxes
- $8,934
Year Built
- Built in 2010
Lot Details
- Waterfront
- Landscaped Professionally
- Sprinkler System
HOA Fees
- $890 Monthly HOA Fees
Parking
- 2 Car Attached Garage
- Tuck Under Parking
- Side Facing Garage
- Guest Parking
Home Design
- Frame Construction
- Shingle Roof
Interior Spaces
- 2,418 Sq Ft Home
- 3-Story Property
- Open Floorplan
- Recessed Lighting
- Insulated Windows
- Sliding Doors
- Living Room with Fireplace
Kitchen
- Range
- Microwave
- Freezer
- Dishwasher
- Wine Refrigerator
- Wine Cooler
- Stainless Steel Appliances
- Kitchen Island
- Solid Surface Countertops
Flooring
- Wood
- Ceramic Tile
Bedrooms and Bathrooms
- 2 Bedrooms
- Primary Bedroom on Main
- Walk-In Closet
- Bathtub with Shower
- Separate Shower
Laundry
- Laundry on main level
- Dryer
- Washer
Outdoor Features
- Balcony
- Deck
- Porch
Location
- Property is near public transit
- Property is near schools
Utilities
- Forced Air Heating and Cooling System
- 2 Cooling Zones
- Heating System Uses Natural Gas
- 200+ Amp Service
- Natural Gas Connected
- Gas Water Heater
Listing and Financial Details
- Assessor Parcel Number M:053 B:003 L:003P,4747497
Community Details
Overview
- Association fees include sewer, insurance, maintenance structure, road maintenance, ground maintenance, snow removal, trash, reserve funds
- 26 Units
- Riverway Community
Amenities
- Medical Services
- Shops
Recreation
- Marina
- Golf Course Community
- Jogging Path
- Bike Trail
Pet Policy
- Pets Allowed
Ownership History
Purchase Details
Home Financials for this Owner
Home Financials are based on the most recent Mortgage that was taken out on this home.Purchase Details
Home Financials for this Owner
Home Financials are based on the most recent Mortgage that was taken out on this home.Purchase Details
Purchase Details
Similar Homes in Scituate, MA
Home Values in the Area
Average Home Value in this Area
Purchase History
| Date | Type | Sale Price | Title Company |
|---|---|---|---|
| Condominium Deed | $950,000 | None Available | |
| Condominium Deed | $950,000 | None Available | |
| Condominium Deed | $870,000 | None Available | |
| Condominium Deed | $870,000 | None Available | |
| Quit Claim Deed | -- | -- | |
| Quit Claim Deed | -- | -- | |
| Not Resolvable | $485,000 | -- |
Mortgage History
| Date | Status | Loan Amount | Loan Type |
|---|---|---|---|
| Previous Owner | $652,500 | Purchase Money Mortgage | |
| Previous Owner | $520,000 | Stand Alone Refi Refinance Of Original Loan |
Property History
| Date | Event | Price | Change | Sq Ft Price |
|---|---|---|---|---|
| 05/07/2025 05/07/25 | Sold | $945,000 | -4.4% | $392 / Sq Ft |
| 03/31/2025 03/31/25 | Pending | -- | -- | -- |
| 03/24/2025 03/24/25 | For Sale | $989,000 | +13.7% | $410 / Sq Ft |
| 05/09/2022 05/09/22 | Sold | $870,000 | +3.6% | $360 / Sq Ft |
| 03/29/2022 03/29/22 | Pending | -- | -- | -- |
| 03/22/2022 03/22/22 | For Sale | $839,900 | -- | $347 / Sq Ft |
Tax History Compared to Growth
Tax History
| Year | Tax Paid | Tax Assessment Tax Assessment Total Assessment is a certain percentage of the fair market value that is determined by local assessors to be the total taxable value of land and additions on the property. | Land | Improvement |
|---|---|---|---|---|
| 2025 | $8,848 | $885,700 | $0 | $885,700 |
| 2024 | $8,662 | $836,100 | $0 | $836,100 |
| 2023 | $8,934 | $791,400 | $0 | $791,400 |
| 2022 | $8,934 | $707,900 | $0 | $707,900 |
| 2021 | $8,946 | $671,100 | $0 | $671,100 |
| 2020 | $8,475 | $627,800 | $0 | $627,800 |
| 2019 | $8,299 | $604,000 | $0 | $604,000 |
| 2018 | $8,039 | $576,300 | $0 | $576,300 |
| 2017 | $7,635 | $541,900 | $0 | $541,900 |
| 2016 | $7,416 | $524,500 | $0 | $524,500 |
| 2015 | -- | $524,500 | $0 | $524,500 |
Agents Affiliated with this Home
-
Shayna Baker

Seller's Agent in 2025
Shayna Baker
Coldwell Banker Realty - Cohasset
(512) 968-3219
4 in this area
22 Total Sales
-
Mary Ginns
M
Buyer's Agent in 2025
Mary Ginns
Coldwell Banker Realty - Hingham
1 in this area
5 Total Sales
-
Mary Bess Engel

Seller's Agent in 2022
Mary Bess Engel
StartPoint Realty
(781) 812-5562
1 in this area
2 Total Sales
Map
Source: MLS Property Information Network (MLS PIN)
MLS Number: 72955698
APN: SCIT-000053-000003-000003P
- 24 Ladds Way Unit 24
- 19 Ford Place Unit 3
- 19 Ford Place Unit 4
- 19 Ford Place Unit 1
- 146 Chief Justice Cushing Hwy
- 48 Neal Gate St
- 6 Northey Farm Rd
- 332 Chief Justice Cushing Hwy
- 15 Bearce Ln
- 138 Country Way
- 67 Greenfield Ln
- 47 Pennfield Rd
- 54 Garrison Dr
- 172 Carolyn Cir
- 64 Carolyn Cir
- 38 Gilson Rd
- 40 Driftway Unit 35
- 95 Stony Brook Ln
- 48 Sandy Hill Cir Unit 48
- 44 Elm St
