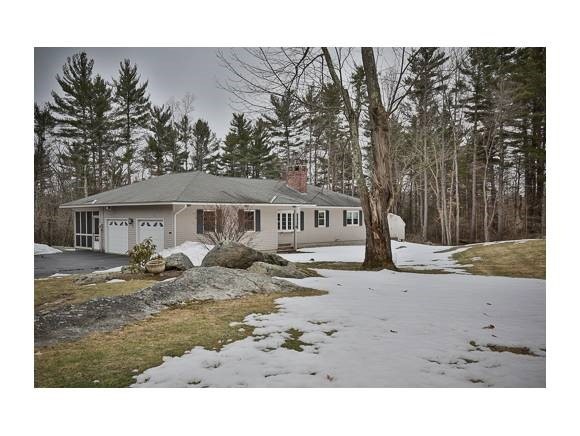
60 Peaslee Rd MerriMacK, NH 03054
Estimated Value: $703,000 - $875,000
Highlights
- 1.86 Acre Lot
- Deck
- Wood Flooring
- Countryside Views
- Raised Ranch Architecture
- Screened Porch
About This Home
As of June 2013GREAT COMMUTER LOCATION FOR THIS SOUTH MERRIMACK RANCH 1.86ac SUNNY LOT. HAVING 7/8 ROOMS ++ 3 FULL UPDATED BATHROOMS & KITCHEN, HARDWOOD FLOORS, FAMILY ROOM WITH RUMFORD FIREPLACE 2 CAR ATTACHED GARAGE, SCREEN PORCH, CENTRAL-AIR, WHOLE HOUSE GENERATOR. EXERCISE ROOM, DEN OR 3RD BEDROOM. NEW WINDOWS & DOORS FLOOR PLAN HAS POTENTIAL FOR IN-LAW !! THIS PROPERTY IS NOT A DRIVE-BY, IT IS IN MOVE-IN CONDITION!
Last Listed By
Sandra Tessier
Property Specialists Group, Inc License #033898 Listed on: 03/17/2013
Home Details
Home Type
- Single Family
Est. Annual Taxes
- $6,710
Year Built
- Built in 1973
Lot Details
- 1.86 Acre Lot
- Lot Sloped Up
Parking
- 2 Car Direct Access Garage
- Automatic Garage Door Opener
- Driveway
Home Design
- Raised Ranch Architecture
- Concrete Foundation
- Wood Frame Construction
- Shingle Roof
- Wood Siding
- Clap Board Siding
Interior Spaces
- 1-Story Property
- Wood Burning Fireplace
- Dining Area
- Screened Porch
- Countryside Views
- Washer and Dryer Hookup
Kitchen
- Walk-In Pantry
- Double Oven
- Range Hood
- Dishwasher
- Kitchen Island
Flooring
- Wood
- Carpet
- Tile
Bedrooms and Bathrooms
- 2 Bedrooms
- En-Suite Primary Bedroom
- Walk-In Closet
- Bathroom on Main Level
- 3 Full Bathrooms
Finished Basement
- Walk-Out Basement
- Basement Fills Entire Space Under The House
- Basement Storage
- Natural lighting in basement
Accessible Home Design
- Stepless Entry
- Hard or Low Nap Flooring
Outdoor Features
- Deck
- Patio
- Outbuilding
Schools
- Thorntons Ferry Elementary School
- Merrimack Middle School
- Merrimack High School
Utilities
- Pellet Stove burns compressed wood to generate heat
- Heating System Uses Gas
- Generator Hookup
- Power Generator
- Liquid Propane Gas Water Heater
- Private Sewer
- High Speed Internet
- Cable TV Available
Listing and Financial Details
- Tax Lot 135
Ownership History
Purchase Details
Home Financials for this Owner
Home Financials are based on the most recent Mortgage that was taken out on this home.Purchase Details
Home Financials for this Owner
Home Financials are based on the most recent Mortgage that was taken out on this home.Similar Homes in the area
Home Values in the Area
Average Home Value in this Area
Purchase History
| Date | Buyer | Sale Price | Title Company |
|---|---|---|---|
| Morris Margaret V | $262,500 | -- | |
| Morris Margaret V | $262,500 | -- | |
| Bourgeois Albert N | $340,000 | -- | |
| Bourgeois Albert N | $340,000 | -- |
Mortgage History
| Date | Status | Borrower | Loan Amount |
|---|---|---|---|
| Open | Morris Margaret V | $382,000 | |
| Closed | Morris Mark S | $400,000 | |
| Closed | Morris Margaret V | $240,000 | |
| Previous Owner | Bourgeois Albert N | $20,000 | |
| Previous Owner | Bourgeois Albert N | $55,000 | |
| Closed | Bourgeois Albert N | $0 |
Property History
| Date | Event | Price | Change | Sq Ft Price |
|---|---|---|---|---|
| 06/20/2013 06/20/13 | Sold | $262,500 | -10.3% | $96 / Sq Ft |
| 04/16/2013 04/16/13 | Pending | -- | -- | -- |
| 03/17/2013 03/17/13 | For Sale | $292,500 | -- | $107 / Sq Ft |
Tax History Compared to Growth
Tax History
| Year | Tax Paid | Tax Assessment Tax Assessment Total Assessment is a certain percentage of the fair market value that is determined by local assessors to be the total taxable value of land and additions on the property. | Land | Improvement |
|---|---|---|---|---|
| 2024 | $10,581 | $511,400 | $213,200 | $298,200 |
| 2023 | $9,927 | $510,400 | $213,200 | $297,200 |
| 2022 | $8,871 | $510,400 | $213,200 | $297,200 |
| 2021 | $8,764 | $510,400 | $213,200 | $297,200 |
| 2020 | $8,958 | $372,300 | $150,500 | $221,800 |
| 2019 | $8,984 | $372,300 | $150,500 | $221,800 |
| 2018 | $7,277 | $307,400 | $150,500 | $156,900 |
| 2017 | $7,184 | $307,400 | $150,500 | $156,900 |
| 2016 | $7,006 | $307,400 | $150,500 | $156,900 |
| 2015 | $7,147 | $289,100 | $147,200 | $141,900 |
| 2014 | $6,964 | $289,100 | $147,200 | $141,900 |
| 2013 | $6,912 | $289,100 | $147,200 | $141,900 |
Agents Affiliated with this Home
-

Seller's Agent in 2013
Sandra Tessier
Property Specialists Group, Inc
(603) 494-0303
-
Lorraine McCudden

Buyer's Agent in 2013
Lorraine McCudden
Coldwell Banker Realty Bedford NH
(603) 560-2199
2 in this area
56 Total Sales
Map
Source: PrimeMLS
MLS Number: 4222592
APN: MRMK-000003B-000135
- 12 Charles Rd
- 10 Charles Rd
- 1 County Rd
- 8 Mason Rd
- 15 Wasserman Heights
- 107 Naticook Rd
- 2 Curt Rd
- 2 Lamson Dr
- 25 Hickory Dr
- 5 Mosswood Cir
- 15 Tinker Rd
- 27 Cambridge Dr
- 6 Aldrich Cir
- 613 Amherst St
- 19 Deerwood Dr Unit B
- 3 New Haven Dr Unit UG206
- 9 Spruce St
- 1 Beech St
- 288-288A S Merrimack Rd
- 14 Chandler Ln
