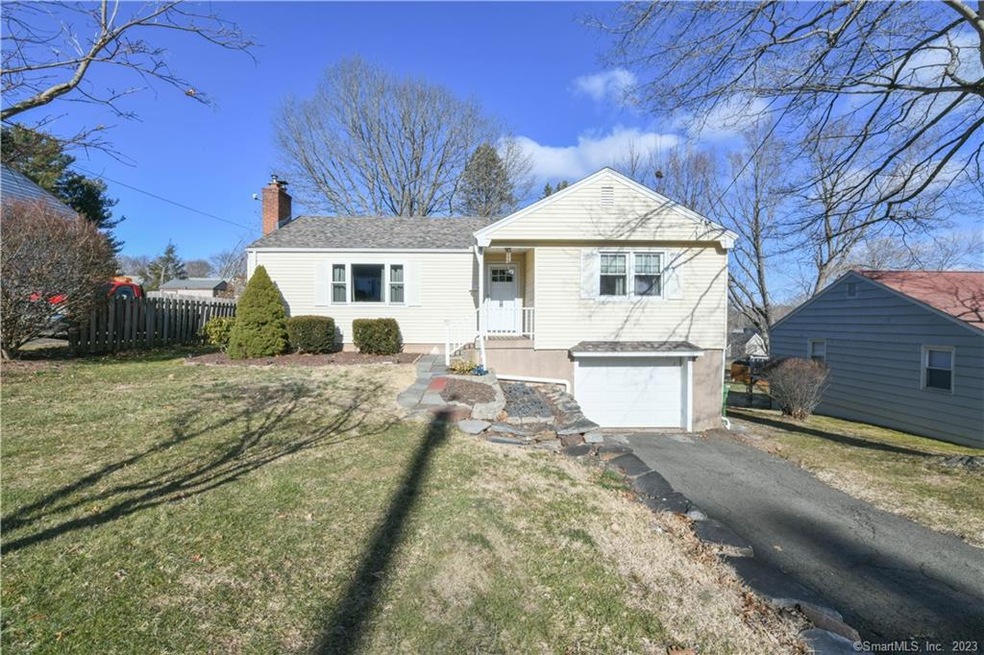
60 Peck Rd Middletown, CT 06457
Highlights
- Secluded Lot
- Attic
- No HOA
- Ranch Style House
- 1 Fireplace
- Central Air
About This Home
As of April 2021Cozy up next to the fireplace in the cold winter and enjoy the bliss of Central Air during the summer in this charming ranch! Single floor living that keeps utility bills low, complete with a new roof, vinyl siding, newer windows, and hardwood floors. Plus, enjoy the finished basement - complete with a full bath - with a walkout to a large and private backyard! Conveniently located with close access to all major highways.
Last Agent to Sell the Property
Luxe Realty LLC License #REB.0793470 Listed on: 01/19/2021
Home Details
Home Type
- Single Family
Est. Annual Taxes
- $4,595
Year Built
- Built in 1957
Lot Details
- 10,454 Sq Ft Lot
- Secluded Lot
- Open Lot
- Property is zoned RPZ
Home Design
- Ranch Style House
- Concrete Foundation
- Frame Construction
- Asphalt Shingled Roof
- Vinyl Siding
Interior Spaces
- 1,079 Sq Ft Home
- 1 Fireplace
- Walkup Attic
Kitchen
- Oven or Range
- Range Hood
- Microwave
- Dishwasher
- Disposal
Bedrooms and Bathrooms
- 3 Bedrooms
- 2 Full Bathrooms
Basement
- Walk-Out Basement
- Basement Fills Entire Space Under The House
Parking
- 1 Car Garage
- Basement Garage
- Tuck Under Garage
Schools
- Farm Hill Elementary School
Utilities
- Central Air
- Baseboard Heating
- Heating System Uses Oil
- Heating System Uses Oil Above Ground
- Electric Water Heater
Community Details
- No Home Owners Association
Ownership History
Purchase Details
Home Financials for this Owner
Home Financials are based on the most recent Mortgage that was taken out on this home.Purchase Details
Home Financials for this Owner
Home Financials are based on the most recent Mortgage that was taken out on this home.Purchase Details
Home Financials for this Owner
Home Financials are based on the most recent Mortgage that was taken out on this home.Similar Homes in Middletown, CT
Home Values in the Area
Average Home Value in this Area
Purchase History
| Date | Type | Sale Price | Title Company |
|---|---|---|---|
| Warranty Deed | $238,000 | None Available | |
| Warranty Deed | $201,000 | -- | |
| Warranty Deed | $215,000 | -- |
Mortgage History
| Date | Status | Loan Amount | Loan Type |
|---|---|---|---|
| Open | $190,400 | Purchase Money Mortgage | |
| Closed | $190,400 | Balloon | |
| Previous Owner | $197,359 | FHA | |
| Previous Owner | $172,000 | No Value Available | |
| Previous Owner | $28,000 | No Value Available |
Property History
| Date | Event | Price | Change | Sq Ft Price |
|---|---|---|---|---|
| 04/09/2021 04/09/21 | Sold | $238,000 | -0.8% | $221 / Sq Ft |
| 04/04/2021 04/04/21 | Pending | -- | -- | -- |
| 01/24/2021 01/24/21 | For Sale | $239,900 | +19.4% | $222 / Sq Ft |
| 01/15/2014 01/15/14 | Sold | $201,000 | -4.3% | $181 / Sq Ft |
| 11/11/2013 11/11/13 | Pending | -- | -- | -- |
| 10/06/2013 10/06/13 | For Sale | $210,000 | -- | $189 / Sq Ft |
Tax History Compared to Growth
Tax History
| Year | Tax Paid | Tax Assessment Tax Assessment Total Assessment is a certain percentage of the fair market value that is determined by local assessors to be the total taxable value of land and additions on the property. | Land | Improvement |
|---|---|---|---|---|
| 2024 | $5,501 | $155,350 | $62,770 | $92,580 |
| 2023 | $5,221 | $155,350 | $62,770 | $92,580 |
| 2022 | $4,623 | $112,070 | $41,850 | $70,220 |
| 2021 | $4,603 | $112,070 | $41,850 | $70,220 |
| 2020 | $4,595 | $112,070 | $41,850 | $70,220 |
| 2019 | $4,618 | $112,070 | $41,850 | $70,220 |
| 2018 | $4,458 | $112,070 | $41,850 | $70,220 |
| 2017 | $4,460 | $115,290 | $48,030 | $67,260 |
| 2016 | $4,370 | $115,290 | $48,030 | $67,260 |
| 2015 | $4,274 | $115,290 | $48,030 | $67,260 |
| 2014 | $4,269 | $115,290 | $48,030 | $67,260 |
Agents Affiliated with this Home
-
Geraldine Mattera

Seller's Agent in 2021
Geraldine Mattera
Luxe Realty LLC
(860) 839-5035
188 Total Sales
-
Carissa Mastriano

Buyer's Agent in 2021
Carissa Mastriano
GRL & Realtors, LLC
(203) 996-7437
131 Total Sales
-
K
Seller's Agent in 2014
Katherine Burrill
Coldwell Banker Premiere Realtor
-
M
Buyer's Agent in 2014
Marc Galanto
William Raveis Real Estate
Map
Source: SmartMLS
MLS Number: 170366828
APN: MTWN-000036-000000-000235
