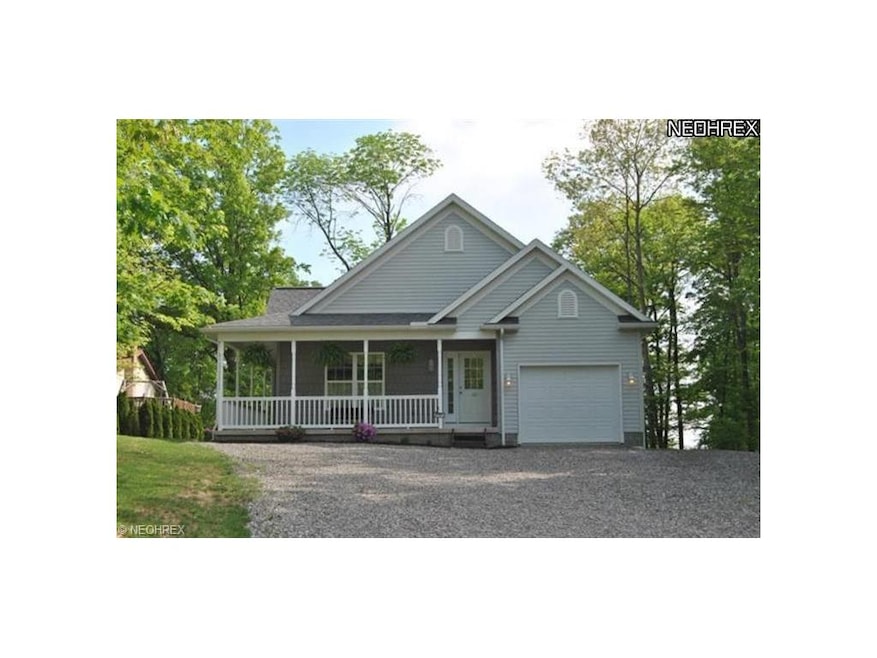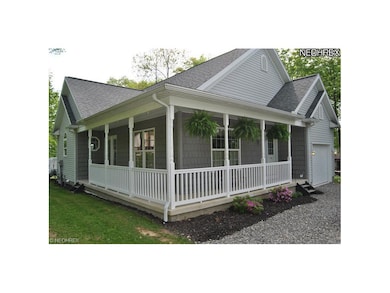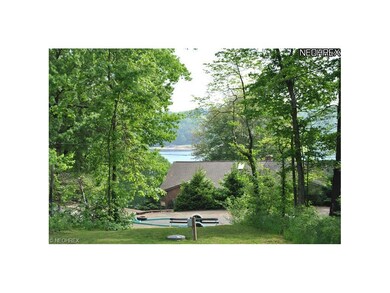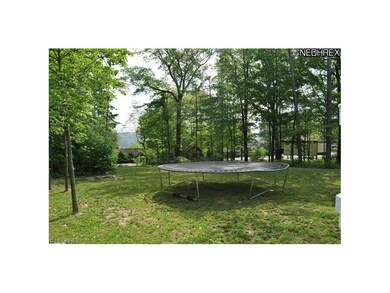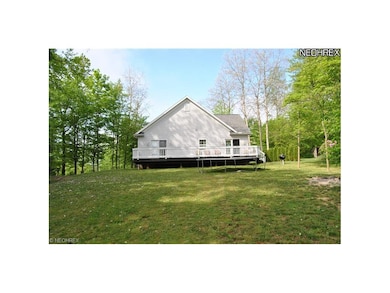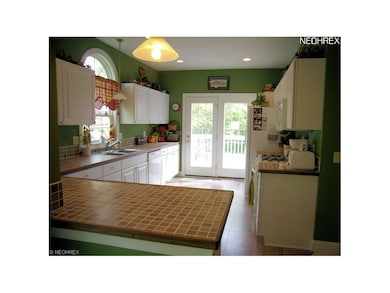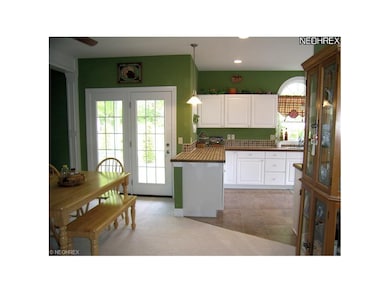
60 Pontiac Trail Malvern, OH 44644
Highlights
- Water Views
- Lake Privileges
- 1 Fireplace
- Golf Course Community
- Deck
- Tennis Courts
About This Home
As of August 2020Looking for that cottage feel? You'll find it here! Great ranch built in 2011 with a lake view. 4 bedrooms, 2 full baths, open floor plan, large kitchen, first floor laundry,covered porch and 12 X 38 deck. A rec room can easily be finished in the 13 course basement.
Last Agent to Sell the Property
Robyn Clark
Deleted Agent License #437790 Listed on: 05/19/2013

Co-Listed By
Ava Clark
Deleted Agent License #231410
Last Buyer's Agent
Kevin McCaulley
Deleted Agent License #414591

Home Details
Home Type
- Single Family
Est. Annual Taxes
- $1,548
Year Built
- Built in 2011
Lot Details
- Lot Dimensions are 46 x 230
- Unpaved Streets
HOA Fees
- $48 Monthly HOA Fees
Parking
- 1 Car Attached Garage
Home Design
- Asphalt Roof
- Vinyl Construction Material
Interior Spaces
- 1,419 Sq Ft Home
- 1-Story Property
- 1 Fireplace
- Water Views
- Partially Finished Basement
- Basement Fills Entire Space Under The House
Kitchen
- Built-In Oven
- Range
- Dishwasher
- Disposal
Bedrooms and Bathrooms
- 4 Bedrooms
- 2 Full Bathrooms
Outdoor Features
- Lake Privileges
- Deck
- Porch
Utilities
- Forced Air Heating and Cooling System
- Heating System Uses Gas
Listing and Financial Details
- Assessor Parcel Number 30001700000
Community Details
Overview
- Association fees include recreation, security staff
- Lake Mohawk Community
Recreation
- Golf Course Community
- Tennis Courts
- Community Playground
Ownership History
Purchase Details
Home Financials for this Owner
Home Financials are based on the most recent Mortgage that was taken out on this home.Purchase Details
Home Financials for this Owner
Home Financials are based on the most recent Mortgage that was taken out on this home.Purchase Details
Purchase Details
Similar Homes in Malvern, OH
Home Values in the Area
Average Home Value in this Area
Purchase History
| Date | Type | Sale Price | Title Company |
|---|---|---|---|
| Trustee Deed | -- | None Available | |
| Warranty Deed | $159,000 | Attorney | |
| Warranty Deed | $18,650 | None Available | |
| Warranty Deed | $15,000 | Grimsley Title Agency |
Mortgage History
| Date | Status | Loan Amount | Loan Type |
|---|---|---|---|
| Previous Owner | $127,000 | Unknown | |
| Previous Owner | $100,000 | Unknown |
Property History
| Date | Event | Price | Change | Sq Ft Price |
|---|---|---|---|---|
| 08/28/2020 08/28/20 | Sold | $215,000 | +0.5% | $91 / Sq Ft |
| 07/20/2020 07/20/20 | Pending | -- | -- | -- |
| 07/16/2020 07/16/20 | For Sale | $214,000 | +34.6% | $91 / Sq Ft |
| 07/02/2013 07/02/13 | Sold | $159,000 | -6.4% | $112 / Sq Ft |
| 06/10/2013 06/10/13 | Pending | -- | -- | -- |
| 05/19/2013 05/19/13 | For Sale | $169,900 | -- | $120 / Sq Ft |
Tax History Compared to Growth
Tax History
| Year | Tax Paid | Tax Assessment Tax Assessment Total Assessment is a certain percentage of the fair market value that is determined by local assessors to be the total taxable value of land and additions on the property. | Land | Improvement |
|---|---|---|---|---|
| 2024 | $2,835 | $61,410 | $9,030 | $52,380 |
| 2023 | $2,821 | $61,410 | $9,030 | $52,380 |
| 2022 | $2,808 | $50,980 | $7,510 | $43,470 |
| 2021 | $2,355 | $50,980 | $7,510 | $43,470 |
| 2020 | $2,299 | $50,980 | $7,510 | $43,470 |
| 2019 | $2,411 | $50,978 | $7,508 | $43,470 |
| 2018 | $2,127 | $44,140 | $4,920 | $39,220 |
| 2017 | $2,127 | $44,140 | $4,920 | $39,220 |
| 2016 | $1,886 | $40,500 | $4,510 | $35,990 |
| 2015 | $1,886 | $40,500 | $4,510 | $35,990 |
| 2014 | $1,941 | $40,500 | $4,510 | $35,990 |
| 2013 | $1,929 | $40,500 | $4,510 | $35,990 |
Agents Affiliated with this Home
-

Seller's Agent in 2020
Dominic Fonte
Cutler Real Estate
(330) 492-7230
399 Total Sales
-

Buyer's Agent in 2020
Jose Medina
Keller Williams Legacy Group Realty
(330) 433-6014
3,001 Total Sales
-
R
Seller's Agent in 2013
Robyn Clark
Deleted Agent
-
A
Seller Co-Listing Agent in 2013
Ava Clark
Deleted Agent
-
K
Buyer's Agent in 2013
Kevin McCaulley
Deleted Agent
Map
Source: MLS Now
MLS Number: 3410221
APN: 03-0001700.000
- 121 W Mohawk Dr
- 70 Iroquois Trail
- 6 Cayuga Trail
- 86 Cheyenne Trail
- 39 Pueblo Trail
- 30 E Mohawk Dr
- 32 E Mohawk Dr
- 40 E Mohawk Dr
- 166 Cheyenne Trail
- 450 W Mohawk Dr
- 153 Cheyenne Trail
- 466 W Mohawk Dr
- 196 E Mohawk Dr
- 145 E Mohawk Dr
- 152 Oneida Trail
- 83 Oneida Trail
- 27 Navajo Trail
- 272 Cheyenne Trail
- 6 Latonka Trail
- 4133 Lace Rd NW Unit 29
