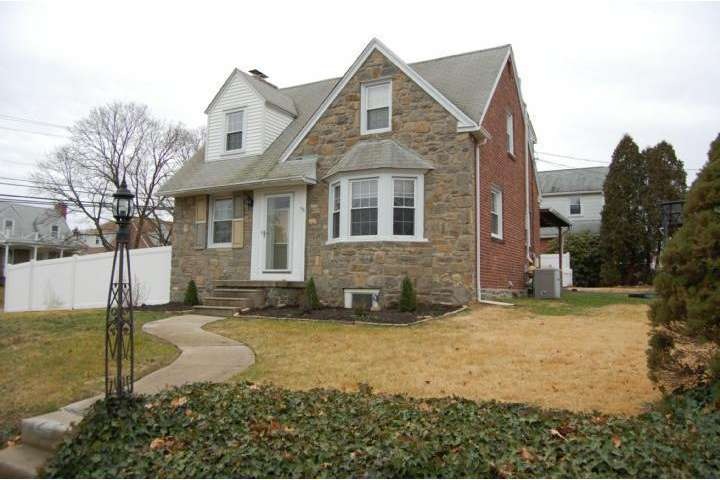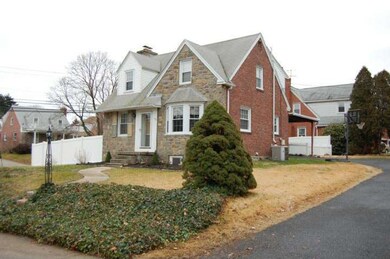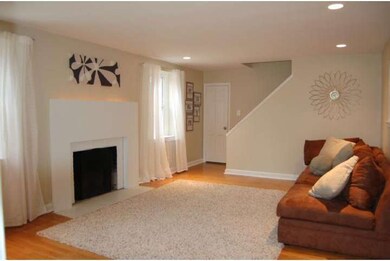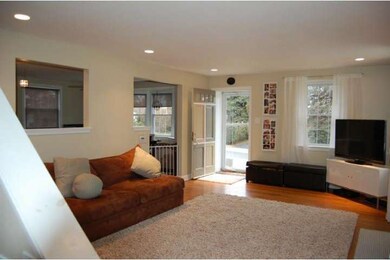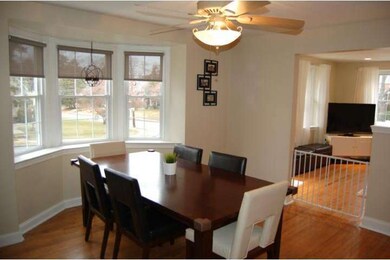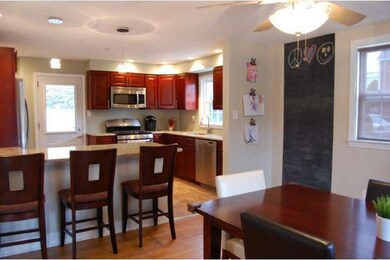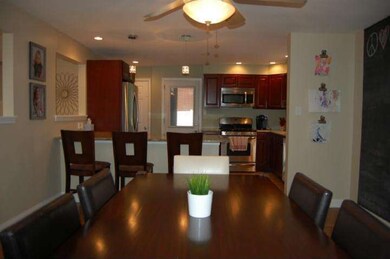
60 Providence Rd Morton, PA 19070
Morton NeighborhoodHighlights
- Cape Cod Architecture
- Wood Flooring
- Corner Lot
- Springfield High School Rated A-
- 1 Fireplace
- No HOA
About This Home
As of August 2019Absolutely One of Stoney Creek's Finest Homes! Don't Let The Address Fool You, Front Entrance off of Althea - You Must See The Inside Of This One! This Desirable Mozino Built Stone & Brick Single Will Blow You Away! Featuring: Formal Living Rm with Modern Fireplace, Open & Upgraded Designer Kitchen & Dining Room Combo with All The Must Haves, Three Generously Sized & Custom 2nd Floor Bedrooms, Amazing Upgraded Center Bathroom, Full Finished Basement w/ Powder Room, Attached One Car Garage, Large Vinyl Fenced Yard & Private Driveway. Upgrades & Extras Include: New Kitchen w/ Granite & Stainless (2009), New Bathrooms (2010&12), Newer Windows T/O, New White Vinyl Fence (2008), New Appliances (09), New Designer Paint T/O (2012), Hardwood Floors, Designer Lighting, All Appliances & One Year AHS Home Warranty Included! Call & See This One Today! We Promise You Won't Be Disappointed!
Last Agent to Sell the Property
Long & Foster Real Estate, Inc. License #RS277114 Listed on: 01/16/2013

Home Details
Home Type
- Single Family
Est. Annual Taxes
- $5,266
Year Built
- Built in 1950
Lot Details
- 5,760 Sq Ft Lot
- Lot Dimensions are 60x96
- Corner Lot
- Back, Front, and Side Yard
- Property is in good condition
Parking
- 1 Car Attached Garage
- Driveway
Home Design
- Cape Cod Architecture
- Colonial Architecture
- Brick Exterior Construction
- Stone Siding
Interior Spaces
- 1,422 Sq Ft Home
- Property has 2 Levels
- 1 Fireplace
- Replacement Windows
- Family Room
- Living Room
- Dining Room
Kitchen
- Built-In Range
- Dishwasher
- Kitchen Island
Flooring
- Wood
- Wall to Wall Carpet
- Tile or Brick
Bedrooms and Bathrooms
- 3 Bedrooms
- En-Suite Primary Bedroom
Finished Basement
- Basement Fills Entire Space Under The House
- Laundry in Basement
Schools
- Springfield High School
Utilities
- Forced Air Heating and Cooling System
- Heating System Uses Gas
- Natural Gas Water Heater
Additional Features
- Energy-Efficient Windows
- Patio
Community Details
- No Home Owners Association
- Stony Creek Subdivision
Listing and Financial Details
- Tax Lot 026-000
- Assessor Parcel Number 29-00-00505-00
Ownership History
Purchase Details
Home Financials for this Owner
Home Financials are based on the most recent Mortgage that was taken out on this home.Purchase Details
Home Financials for this Owner
Home Financials are based on the most recent Mortgage that was taken out on this home.Purchase Details
Home Financials for this Owner
Home Financials are based on the most recent Mortgage that was taken out on this home.Purchase Details
Home Financials for this Owner
Home Financials are based on the most recent Mortgage that was taken out on this home.Similar Homes in Morton, PA
Home Values in the Area
Average Home Value in this Area
Purchase History
| Date | Type | Sale Price | Title Company |
|---|---|---|---|
| Deed | $300,500 | Ts Executive Abstract Llc | |
| Deed | $259,900 | None Available | |
| Deed | $227,000 | American Land Transfer Assoc | |
| Deed | $179,900 | Commonwealth Land Title Ins |
Mortgage History
| Date | Status | Loan Amount | Loan Type |
|---|---|---|---|
| Open | $164,000 | New Conventional | |
| Closed | $180,500 | New Conventional | |
| Previous Owner | $255,189 | FHA | |
| Previous Owner | $234,228 | FHA | |
| Previous Owner | $58,250 | Stand Alone Second | |
| Previous Owner | $181,600 | Fannie Mae Freddie Mac | |
| Previous Owner | $143,920 | No Value Available | |
| Closed | $26,985 | No Value Available |
Property History
| Date | Event | Price | Change | Sq Ft Price |
|---|---|---|---|---|
| 08/15/2019 08/15/19 | Sold | $300,500 | +0.7% | $211 / Sq Ft |
| 05/28/2019 05/28/19 | Pending | -- | -- | -- |
| 05/21/2019 05/21/19 | For Sale | $298,500 | +14.9% | $210 / Sq Ft |
| 04/02/2013 04/02/13 | Sold | $259,900 | 0.0% | $183 / Sq Ft |
| 02/06/2013 02/06/13 | Pending | -- | -- | -- |
| 01/16/2013 01/16/13 | For Sale | $259,900 | -- | $183 / Sq Ft |
Tax History Compared to Growth
Tax History
| Year | Tax Paid | Tax Assessment Tax Assessment Total Assessment is a certain percentage of the fair market value that is determined by local assessors to be the total taxable value of land and additions on the property. | Land | Improvement |
|---|---|---|---|---|
| 2024 | $7,918 | $253,880 | $72,840 | $181,040 |
| 2023 | $5,949 | $253,880 | $72,840 | $181,040 |
| 2022 | $7,578 | $253,880 | $72,840 | $181,040 |
| 2021 | $11,248 | $253,880 | $72,840 | $181,040 |
| 2020 | $6,506 | $127,850 | $49,250 | $78,600 |
| 2019 | $6,381 | $127,850 | $49,250 | $78,600 |
| 2018 | $6,300 | $127,850 | $0 | $0 |
| 2017 | $6,183 | $127,850 | $0 | $0 |
| 2016 | $702 | $127,850 | $0 | $0 |
| 2015 | $702 | $127,850 | $0 | $0 |
| 2014 | $702 | $127,850 | $0 | $0 |
Agents Affiliated with this Home
-
KAREN MICKA
K
Seller's Agent in 2019
KAREN MICKA
Long & Foster
(610) 517-7962
14 Total Sales
-
J
Seller Co-Listing Agent in 2019
Judith Mento
Weichert Corporate
-
Kelly Malloy

Buyer's Agent in 2019
Kelly Malloy
VRA Realty
(610) 716-9504
44 Total Sales
-
Mike Mulholland

Seller's Agent in 2013
Mike Mulholland
Long & Foster
(610) 996-7222
15 in this area
959 Total Sales
-
John Port

Seller Co-Listing Agent in 2013
John Port
Long & Foster
(215) 852-8689
10 in this area
443 Total Sales
Map
Source: Bright MLS
MLS Number: 1003303168
APN: 29-00-00505-00
- 640 Laurel Rd
- 975 Providence Rd
- 12 Althea Ln
- 515 Andrew Rd
- 781 Bradford Terrace
- 246 Pennington Ave
- 16 Amosland Rd
- 915 Edgewood Dr
- 50 Silver Lake Terrace
- 342 Garden Rd
- 31 Silver Lake Terrace Unit 40
- 7 & 0 Woodland Ave
- 2 Yale Ave
- 150 Kedron Ave
- 308 Parham Rd
- 2201 Highland Ave
- 208 Rambling Way
- 411 Lynbrooke Rd
- 2541 Secane Rd
- 2207 Pershing Ave
