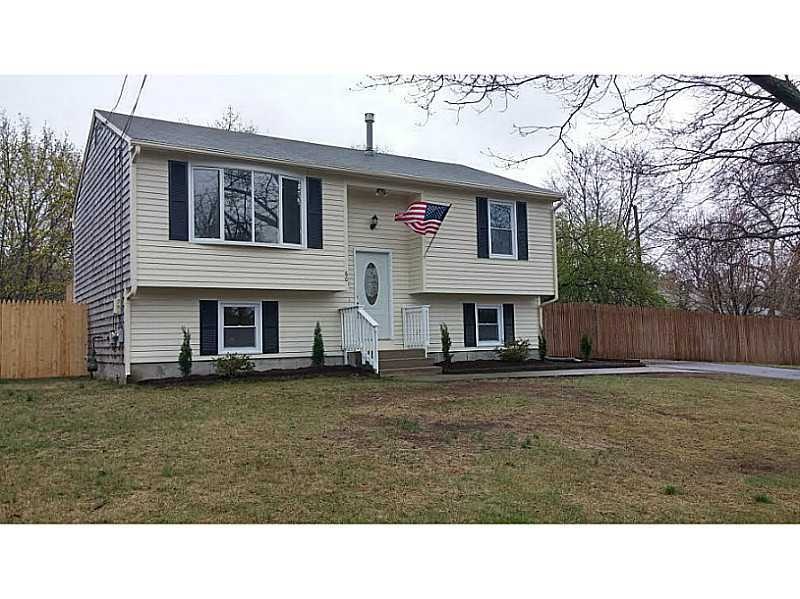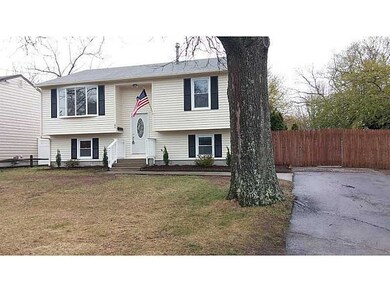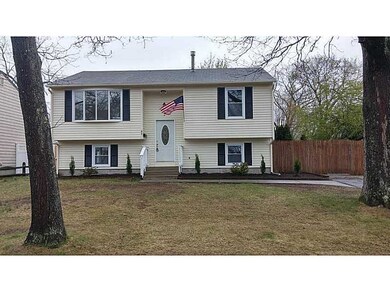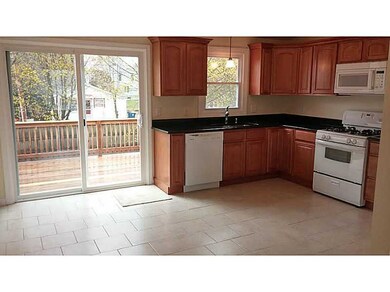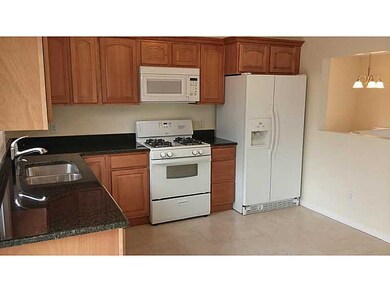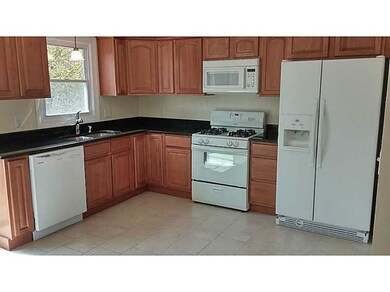
60 River Vue Ave Warwick, RI 02889
Long Meadow NeighborhoodHighlights
- Marina
- Golf Course Community
- 2 Fireplaces
- Water Views
- Raised Ranch Architecture
- Walking Distance to Water
About This Home
As of May 2014Completely remodeled 3 bed Raised Ranch located on a large corner lot with beautiful water views. Updates include New Kitchen w/Granite, New Bathrooms, Lighting, Flooring, Paint and Much More! Don't miss out on this amazing opportunity!
Last Agent to Sell the Property
RE/MAX Preferred License #RES.0031219 Listed on: 04/23/2014

Home Details
Home Type
- Single Family
Est. Annual Taxes
- $3,289
Year Built
- Built in 1988
Home Design
- Raised Ranch Architecture
- Vinyl Siding
- Concrete Perimeter Foundation
Interior Spaces
- 2-Story Property
- 2 Fireplaces
- Water Views
Kitchen
- Oven
- Range
- Microwave
Flooring
- Carpet
- Ceramic Tile
Bedrooms and Bathrooms
- 3 Bedrooms
Finished Basement
- Basement Fills Entire Space Under The House
- Interior Basement Entry
Parking
- 3 Parking Spaces
- No Garage
Utilities
- No Cooling
- Heating System Uses Gas
- Baseboard Heating
- Heating System Uses Steam
- 100 Amp Service
- Gas Water Heater
- Septic Tank
Additional Features
- Walking Distance to Water
- 7,796 Sq Ft Lot
- Property near a hospital
Listing and Financial Details
- Tax Lot 0186
- Assessor Parcel Number 60RIVERVUEAVWARW
Community Details
Overview
- River Vue Subdivision
Amenities
- Shops
- Public Transportation
Recreation
- Marina
- Golf Course Community
Ownership History
Purchase Details
Home Financials for this Owner
Home Financials are based on the most recent Mortgage that was taken out on this home.Purchase Details
Purchase Details
Purchase Details
Home Financials for this Owner
Home Financials are based on the most recent Mortgage that was taken out on this home.Purchase Details
Purchase Details
Similar Homes in Warwick, RI
Home Values in the Area
Average Home Value in this Area
Purchase History
| Date | Type | Sale Price | Title Company |
|---|---|---|---|
| Warranty Deed | $203,500 | -- | |
| Quit Claim Deed | -- | -- | |
| Foreclosure Deed | $164,869 | -- | |
| Deed | $150,000 | -- | |
| Warranty Deed | $104,000 | -- | |
| Warranty Deed | $113,000 | -- |
Mortgage History
| Date | Status | Loan Amount | Loan Type |
|---|---|---|---|
| Open | $193,325 | New Conventional | |
| Previous Owner | $50,000 | No Value Available | |
| Previous Owner | $147,682 | Purchase Money Mortgage |
Property History
| Date | Event | Price | Change | Sq Ft Price |
|---|---|---|---|---|
| 05/30/2025 05/30/25 | For Sale | $419,900 | +106.3% | $334 / Sq Ft |
| 05/30/2014 05/30/14 | Sold | $203,500 | +2.0% | $129 / Sq Ft |
| 04/30/2014 04/30/14 | Pending | -- | -- | -- |
| 04/23/2014 04/23/14 | For Sale | $199,500 | +90.0% | $127 / Sq Ft |
| 01/24/2014 01/24/14 | Sold | $105,000 | -16.0% | $120 / Sq Ft |
| 12/25/2013 12/25/13 | Pending | -- | -- | -- |
| 09/04/2013 09/04/13 | For Sale | $125,000 | -- | $143 / Sq Ft |
Tax History Compared to Growth
Tax History
| Year | Tax Paid | Tax Assessment Tax Assessment Total Assessment is a certain percentage of the fair market value that is determined by local assessors to be the total taxable value of land and additions on the property. | Land | Improvement |
|---|---|---|---|---|
| 2024 | $4,549 | $314,400 | $97,900 | $216,500 |
| 2023 | $4,461 | $314,400 | $97,900 | $216,500 |
| 2022 | $4,235 | $226,100 | $61,700 | $164,400 |
| 2021 | $4,235 | $226,100 | $61,700 | $164,400 |
| 2020 | $4,235 | $226,100 | $61,700 | $164,400 |
| 2019 | $4,235 | $226,100 | $61,700 | $164,400 |
| 2018 | $3,671 | $176,500 | $61,700 | $114,800 |
| 2017 | $3,572 | $176,500 | $61,700 | $114,800 |
| 2016 | $3,572 | $176,500 | $61,700 | $114,800 |
| 2015 | $3,449 | $166,200 | $69,200 | $97,000 |
| 2014 | $3,334 | $166,200 | $69,200 | $97,000 |
| 2013 | $3,289 | $166,200 | $69,200 | $97,000 |
Agents Affiliated with this Home
-
Jay Rezendes

Seller's Agent in 2025
Jay Rezendes
RE/MAX 1st Choice
(401) 639-3914
3 in this area
122 Total Sales
-
Mike Zompa

Seller's Agent in 2014
Mike Zompa
RE/MAX Preferred
(800) 536-0171
1 in this area
56 Total Sales
-
K
Seller's Agent in 2014
Karen Hurst
Stonehurst Realty
-
Richard Harrington

Buyer's Agent in 2014
Richard Harrington
RE/MAX Properties
(401) 440-7205
13 Total Sales
Map
Source: State-Wide MLS
MLS Number: 1065713
APN: WARW-000335-000186-000000
- 51 Lippitt Ave
- 148 Lippitt Ave
- 32 Whipple Ave
- 184 Mill Cove Rd
- 0 Whipple Ave
- 99 Terrace Ave
- 0 Shawomet Ave
- 1120 W Shore Rd
- 57 Foster St
- 0 S Shore Ave
- 90 Point Ave
- 397 Tidewater Dr
- 111 Samuel Gorton Ave
- 0 Samuel Gorton Ave
- 51 Graham Ave
- 40 Arlee St
- 55 Grove Ave
- 539 Tidewater Dr
- 00 Grove Ave
- 201 Bellman Ave
