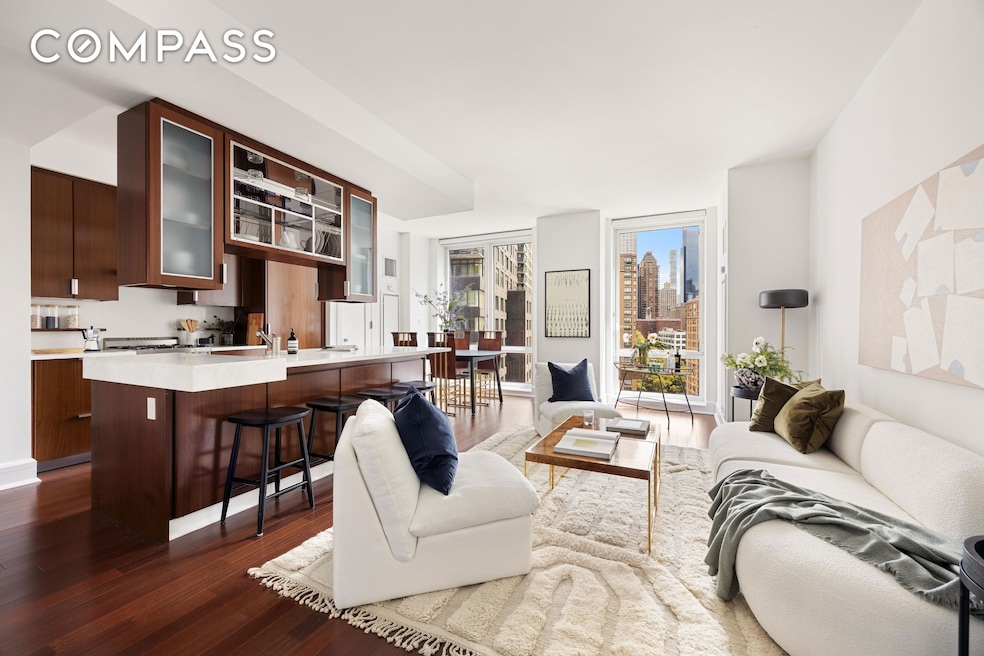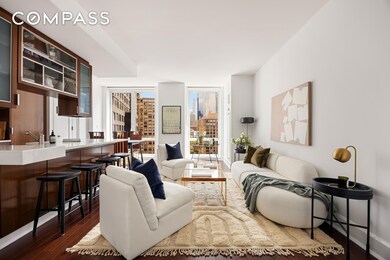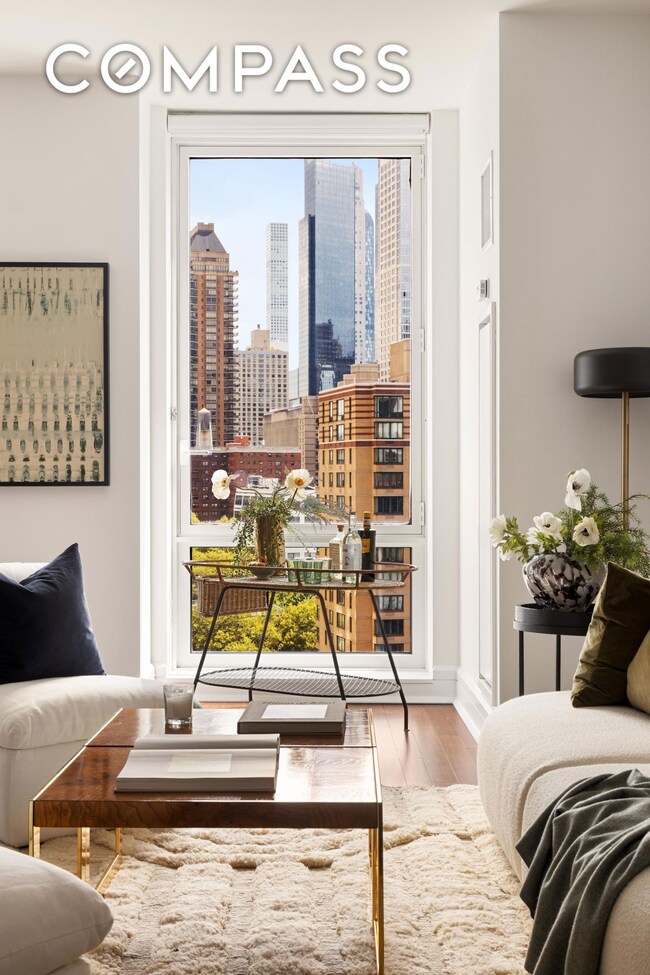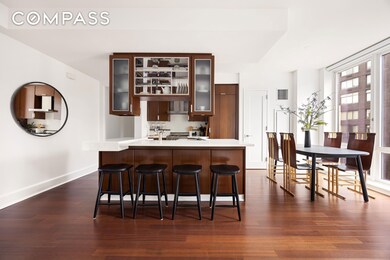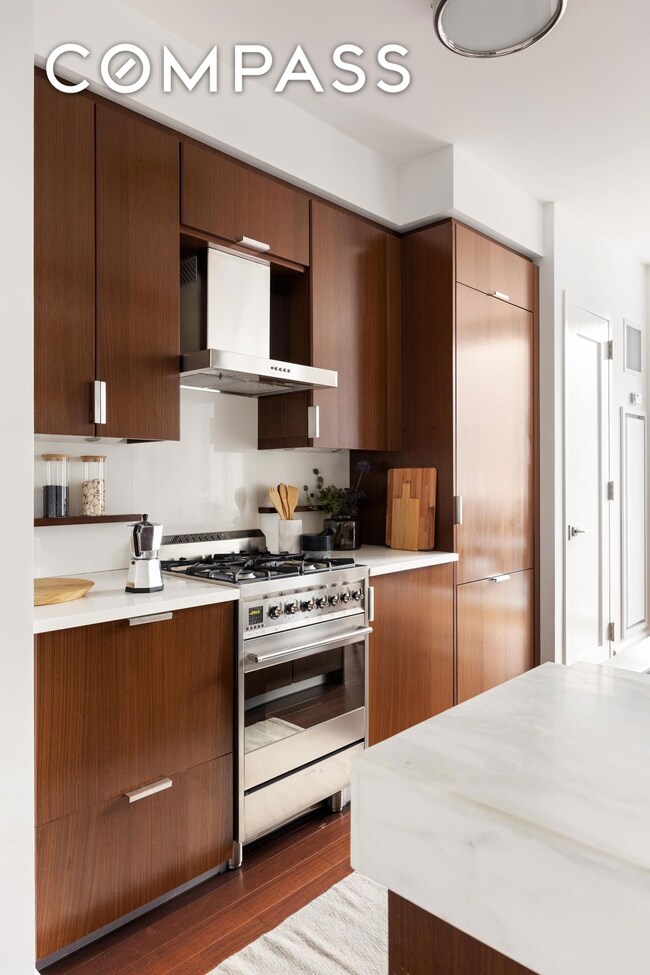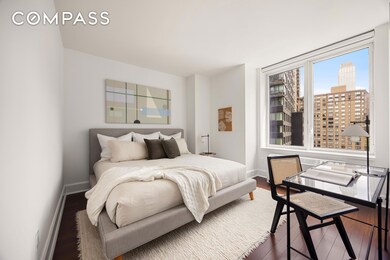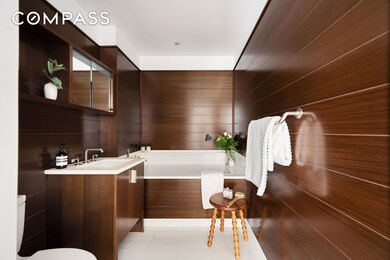60 Riverside Blvd Unit 1508 New York, NY 10069
Lincoln Square NeighborhoodEstimated payment $8,429/month
Highlights
- Valet Parking
- Sauna
- Soaking Tub
- Indoor Pool
- Wood Flooring
- 2-minute walk to West End Park
About This Home
60 Riverside Boulevard, Residence 1508 is a luxe, 839 square foot 1 bedroom, 1 bathroom condominium. This bright, East-facing home is complete with designer finishes, floor-to-ceiling windows and access to ~40,000 square feet of world-class amenities. Details Include:
• East-facing living/ dining room overlooking the common courtyard and open city views beyond • Open concept kitchen featuring beautiful dark-stained cabinetry, premium counters, stainless steel appliances and a center island with stool seating and thoughtful storage above
• King-sized bedroom with well-outfitted walk in closet and secondary linen closet.
• Polished, four-fixture bathroom complete with floor-to-ceiling wood paneling, marble tile floors, soaking tub and separate stall shower.
• Residence 1508 is complete with central AC, In-unit washer dryer, coat closet, pantry & handsome engineered hardwood floors throughout. The Aldyn is a premier, luxury new development located at the epicenter of Riverside South in Lincoln Center. Developed by Extell with interiors designed by the acclaimed Roman & Williams, this sleek condominium comprises 150 impeccable homes. With direct Hudson River views, residents enjoy a full suite of amenities and support, including a live-in resident manager, concierge, handyman, furnished common courtyard and La Palestra-- a ~40,000 square foot amenity suite. Amenities include a playroom, a well-outfitted fitness center with his & hers locker rooms, saunas, basketball court, rock wall, bowling ally, golf simulator, squash court and a 20'9" x 75' indoor lap pool. For added convenience there is parking and storage (licensed) on site. Located at the base of Riverside Park South, residents have easy access to the Westside Highway and nearby transit at Lincoln Center. Pet friendly.
Property Details
Home Type
- Condominium
Est. Annual Taxes
- $14,832
Year Built
- Built in 2008
HOA Fees
- $926 Monthly HOA Fees
Parking
- Garage
Home Design
- Entry on the 15th floor
Interior Spaces
- 839 Sq Ft Home
- Sauna
- Wood Flooring
- Laundry in unit
Kitchen
- Dishwasher
- Kitchen Island
Bedrooms and Bathrooms
- 1 Bedroom
- Dual Closets
- 1 Full Bathroom
- Soaking Tub
Utilities
- Central Air
- No Heating
Additional Features
- Indoor Pool
- East Facing Home
Listing and Financial Details
- Legal Lot and Block 4345 / 01171
Community Details
Overview
- 259 Units
- High-Rise Condominium
- Upper West Side Subdivision
- 40-Story Property
Amenities
- Valet Parking
- Laundry Facilities
Map
Home Values in the Area
Average Home Value in this Area
Tax History
| Year | Tax Paid | Tax Assessment Tax Assessment Total Assessment is a certain percentage of the fair market value that is determined by local assessors to be the total taxable value of land and additions on the property. | Land | Improvement |
|---|---|---|---|---|
| 2025 | $18,424 | $143,856 | $12,706 | $131,150 |
| 2024 | $18,424 | $147,371 | $12,708 | $134,665 |
| 2023 | $14,887 | $147,098 | $12,707 | $134,391 |
| 2022 | $14,714 | $145,771 | $12,706 | $133,065 |
| 2021 | $18,465 | $151,409 | $12,706 | $138,703 |
| 2020 | $15,595 | $167,628 | $12,706 | $154,922 |
| 2019 | $15,803 | $163,859 | $12,706 | $151,153 |
| 2018 | $11,785 | $158,135 | $12,707 | $145,428 |
| 2017 | $11,130 | $158,019 | $12,706 | $145,313 |
| 2016 | $7,110 | $156,458 | $12,706 | $143,752 |
| 2015 | $266 | $157,367 | $12,706 | $144,661 |
| 2014 | $266 | $157,367 | $12,706 | $144,661 |
Property History
| Date | Event | Price | List to Sale | Price per Sq Ft |
|---|---|---|---|---|
| 11/10/2025 11/10/25 | Pending | -- | -- | -- |
| 10/04/2025 10/04/25 | For Sale | $1,195,000 | 0.0% | $1,424 / Sq Ft |
| 10/04/2025 10/04/25 | Off Market | $1,195,000 | -- | -- |
| 09/08/2025 09/08/25 | For Sale | $1,195,000 | -- | $1,424 / Sq Ft |
Purchase History
| Date | Type | Sale Price | Title Company |
|---|---|---|---|
| Deed | -- | -- | |
| Deed | $909,242 | -- |
Mortgage History
| Date | Status | Loan Amount | Loan Type |
|---|---|---|---|
| Previous Owner | $450,000 | Purchase Money Mortgage |
Source: Real Estate Board of New York (REBNY)
MLS Number: RLS20046920
APN: 1171-4345
- 60 Riverside Blvd Unit 1708
- 60 Riverside Blvd Unit 2011
- 60 Riverside Blvd Unit 1106
- 60 Riverside Blvd Unit 1902
- 60 Riverside Blvd Unit 3501
- 60 Riverside Blvd Unit 2402
- 50 Riverside Blvd Unit 15M
- 50 Riverside Blvd Unit 11H
- 50 Riverside Blvd Unit 14L
- 50 Riverside Blvd Unit 20F
- 50 Riverside Blvd Unit 4H
- 50 Riverside Blvd Unit 21-A
- 50 Riverside Blvd Unit 5B
- 50 Riverside Blvd Unit 15A
- 10 Riverside Blvd Unit 30B
- 10 Riverside Blvd Unit 28C
- 30 Riverside Blvd Unit 22F
- 30 Riverside Blvd Unit 21G
- 30 Riverside Blvd Unit 32E
- 30 Riverside Blvd Unit 29d
