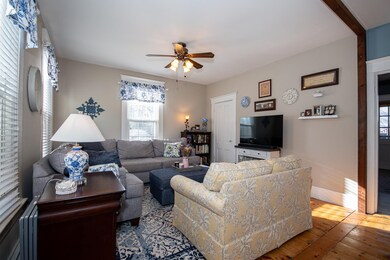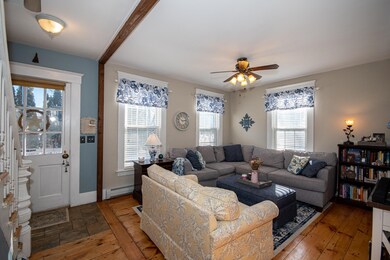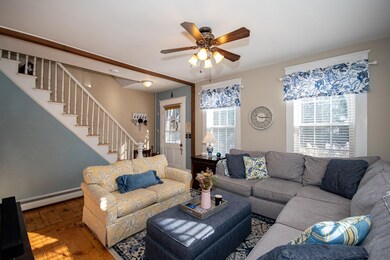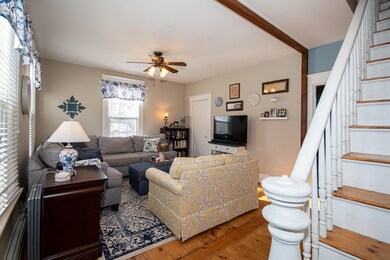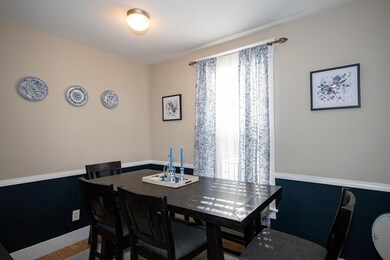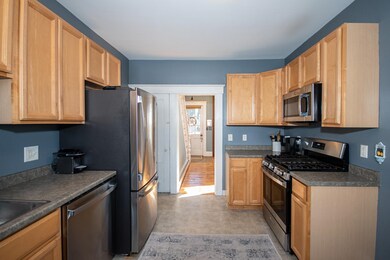
Estimated Value: $328,000 - $358,000
Highlights
- Deck
- Storage
- Combination Kitchen and Dining Room
- Wood Flooring
- Garden
- Hot Water Heating System
About This Home
As of January 2023BACK ON THE MARKET"""DO NOT MISS THIS OPPORTUNITY!!!!!! Buyers financing fell through.. Walk to downtown Dover in this bright end unit condo with 2 bedrms /1 bath. Unit has been tastefully renovated with breakfast bar, propane stove, open living room, updated bathroom,and newly painted rooms. Home has windows in every room including upstairs hallway and attic. Dining area with a deck just off the kitchen makes this condo even more welcoming. Shared yard and 2 deeded parking spaces. No need to worry about storage; large basement and an attic with high ceilings and easy access, perfect for future office or bonus room. Walk to train, Children's Museum and center of town. This home is located in a city that is ranked one of the top 100 communities in the United States and is the fastest-growing city in New Hampshire. This home has everything, charm, convenience, beautiful layout, green space, and the right price. Move right in. Cats allowed- no dogs.
Last Agent to Sell the Property
Engel & Volkers Portsmouth Brokerage Phone: 800-450-7784 License #075528 Listed on: 12/15/2022

Townhouse Details
Home Type
- Townhome
Est. Annual Taxes
- $4,607
Year Built
- Built in 1880
HOA Fees
- $200 Monthly HOA Fees
Home Design
- Stone Foundation
- Wood Frame Construction
- Shingle Roof
Interior Spaces
- 3-Story Property
- Combination Kitchen and Dining Room
- Storage
Kitchen
- Stove
- Microwave
- Dishwasher
Flooring
- Wood
- Carpet
- Ceramic Tile
Bedrooms and Bathrooms
- 2 Bedrooms
- 1 Full Bathroom
Laundry
- Dryer
- Washer
Unfinished Basement
- Basement Fills Entire Space Under The House
- Connecting Stairway
- Interior Basement Entry
- Laundry in Basement
Parking
- 2 Car Parking Spaces
- Shared Driveway
- Paved Parking
- On-Site Parking
- Deeded Parking
- Assigned Parking
Utilities
- Hot Water Heating System
- Heating System Uses Natural Gas
- Water Heater
- High Speed Internet
Additional Features
- Deck
- Garden
Community Details
- Association fees include plowing
- Master Insurance
- St. Thomas Condo Assoc. Condos
Listing and Financial Details
- Legal Lot and Block 03 / 19
Ownership History
Purchase Details
Home Financials for this Owner
Home Financials are based on the most recent Mortgage that was taken out on this home.Purchase Details
Home Financials for this Owner
Home Financials are based on the most recent Mortgage that was taken out on this home.Purchase Details
Home Financials for this Owner
Home Financials are based on the most recent Mortgage that was taken out on this home.Similar Home in Dover, NH
Home Values in the Area
Average Home Value in this Area
Purchase History
| Date | Buyer | Sale Price | Title Company |
|---|---|---|---|
| Hilton Guinevere A | $286,000 | None Available | |
| Clark Bridget M | $158,000 | -- | |
| Moskowitz Kirsten | $176,000 | -- |
Mortgage History
| Date | Status | Borrower | Loan Amount |
|---|---|---|---|
| Open | Hilton Guinevere A | $257,400 | |
| Previous Owner | Clark Bridget M | $15,100 | |
| Previous Owner | Moskowitz Kirsten | $175,800 | |
| Previous Owner | Moskowitz Kirsten | $175,750 | |
| Previous Owner | Moskowitz Kirsten | $140,800 |
Property History
| Date | Event | Price | Change | Sq Ft Price |
|---|---|---|---|---|
| 03/14/2025 03/14/25 | Off Market | $158,000 | -- | -- |
| 01/31/2023 01/31/23 | Sold | $286,000 | +2.2% | $213 / Sq Ft |
| 12/20/2022 12/20/22 | Pending | -- | -- | -- |
| 12/15/2022 12/15/22 | For Sale | $279,900 | +77.2% | $208 / Sq Ft |
| 03/13/2015 03/13/15 | Sold | $158,000 | -7.1% | $150 / Sq Ft |
| 01/31/2015 01/31/15 | Pending | -- | -- | -- |
| 06/25/2014 06/25/14 | For Sale | $170,000 | -- | $161 / Sq Ft |
Tax History Compared to Growth
Tax History
| Year | Tax Paid | Tax Assessment Tax Assessment Total Assessment is a certain percentage of the fair market value that is determined by local assessors to be the total taxable value of land and additions on the property. | Land | Improvement |
|---|---|---|---|---|
| 2024 | $5,469 | $301,000 | $57,000 | $244,000 |
| 2023 | $4,957 | $265,100 | $51,000 | $214,100 |
| 2022 | $4,768 | $240,300 | $60,000 | $180,300 |
| 2021 | $4,613 | $212,600 | $56,000 | $156,600 |
| 2020 | $4,607 | $185,400 | $57,000 | $128,400 |
| 2019 | $4,479 | $177,800 | $52,000 | $125,800 |
| 2018 | $4,219 | $169,300 | $47,000 | $122,300 |
| 2017 | $4,206 | $162,600 | $44,000 | $118,600 |
| 2016 | $3,972 | $151,100 | $37,800 | $113,300 |
| 2015 | $3,819 | $143,500 | $33,000 | $110,500 |
| 2014 | $3,732 | $143,500 | $33,000 | $110,500 |
| 2011 | $3,394 | $135,100 | $33,000 | $102,100 |
Agents Affiliated with this Home
-
Stephanie Retrosi
S
Seller's Agent in 2023
Stephanie Retrosi
Engel & Volkers Portsmouth
(603) 674-0787
4 in this area
29 Total Sales
-
Lynette Aucoin

Buyer's Agent in 2023
Lynette Aucoin
EXP Realty
(603) 343-7793
5 in this area
59 Total Sales
-
Monik Graham

Seller's Agent in 2015
Monik Graham
RE/MAX
(603) 770-0470
3 in this area
83 Total Sales
Map
Source: PrimeMLS
MLS Number: 4939147
APN: DOVR-009019-000000-000003
- 20 Belknap St Unit 24
- 0 Hemlock Rd
- 20-22 Kirkland St
- 25 Little Bay Dr
- 33 Little Bay Dr
- 21 Little Bay Dr
- 22 Little Bay Dr
- 2 Little Bay Dr
- Lot 3 Emerson Ridge Unit 3
- 2 Hamilton St
- 181 Central Ave
- 93 Henry Law Ave Unit 21
- 98 Henry Law Ave Unit 21
- 603 Cocheco Ct
- 32 Lenox Dr Unit D
- 37 Lenox Dr Unit B
- 29 Lenox Dr Unit B
- 30 Lenox Dr Unit D
- 84 Court St
- 14-16 New York St
- 60 Saint Thomas St
- 60 Saint Thomas St Unit 58
- 56 Saint Thomas St
- 58 Saint Thomas St
- 23 Atkinson St
- 63 St Thomas St
- 12 Belknap St
- 10 Belknap St
- 16 Belknap St
- 14 Belknap St
- 27 Atkinson St
- 31 Atkinson St
- 9 Belknap St Unit 11
- 188 Washington St
- 26-28 Belknap St
- 7 1/2 Belknap St Unit 7 1/2
- 26 Belknap St Unit 28
- 15 Belknap St
- 7 Belknap St
- 3 Belknap St

