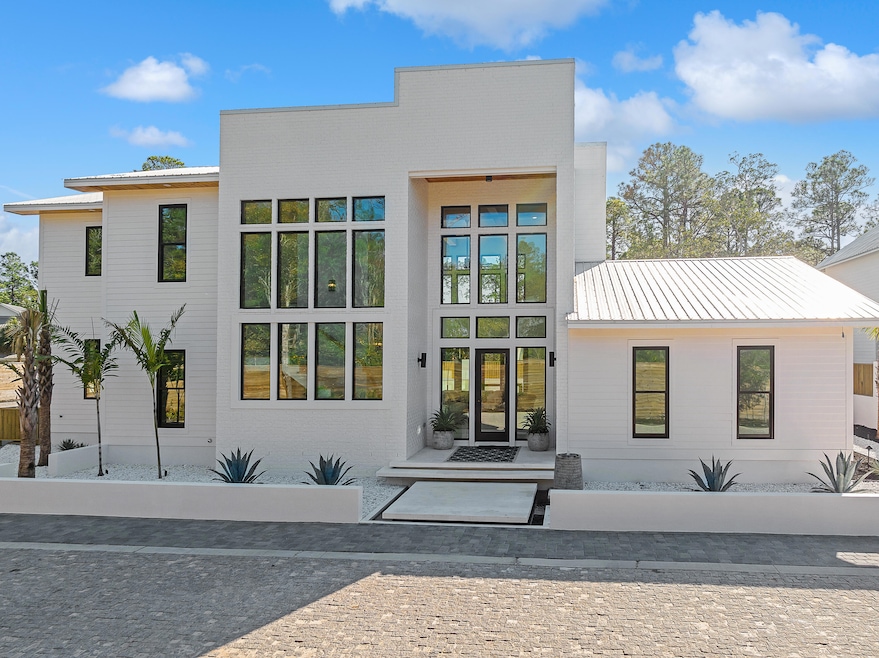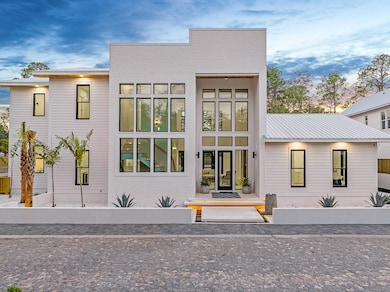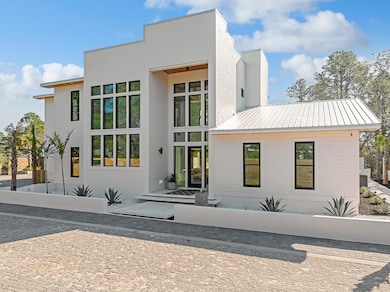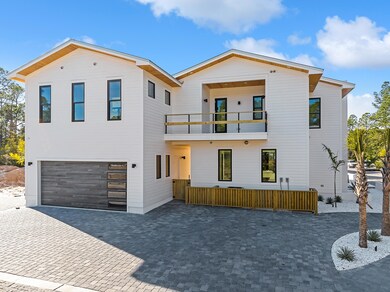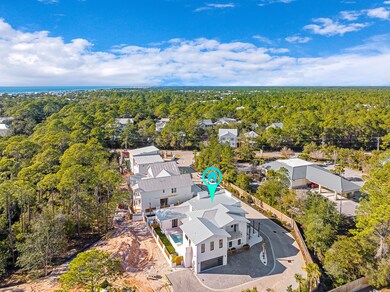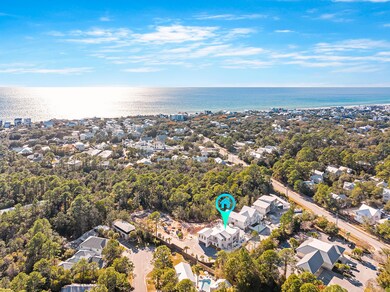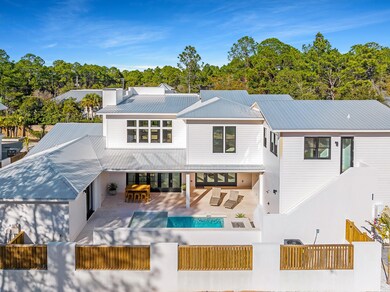
60 Saltwater Ln Santa Rosa Beach, FL 32459
Seagrove Beach NeighborhoodEstimated payment $22,250/month
Highlights
- Heated In Ground Pool
- Contemporary Architecture
- Wood Flooring
- Dune Lakes Elementary School Rated A-
- Cathedral Ceiling
- Main Floor Primary Bedroom
About This Home
: Introducing Saltwater, an exclusive luxury living development located in the corridor of historic Old Seagrove Beach. The first of 5 bespoke homes to be released, 64 Saltwater offers a fresh look at coastal modern architecture. The home makes a statement even before entering, with its floating stairway, encompassed by a beautiful water feature with ambient lighting, leading to the front door. Exquisite white shell stone flooring carries from the floating stairs all the way through the first floor of the home, out to the back patio courtyard, allowing the indoors and outdoors to merge. The home's living space provides 22' high ceilings with thick, wood beam detailing, along with an electric hearth and floating shelf display. Two sets of four-panel accordion doors lead to the back courtya
Home Details
Home Type
- Single Family
Est. Annual Taxes
- $25,727
Year Built
- Built in 2023
Lot Details
- 8,712 Sq Ft Lot
- Lot Dimensions are 110 x76x110x76
- Property fronts a private road
- Privacy Fence
HOA Fees
- $83 Monthly HOA Fees
Parking
- 2 Car Attached Garage
- Automatic Garage Door Opener
- Guest Parking
Home Design
- Contemporary Architecture
- Studio
- Slab Foundation
- Frame Construction
- Metal Roof
- Cement Board or Planked
Interior Spaces
- 4,355 Sq Ft Home
- 2-Story Property
- Partially Furnished
- Beamed Ceilings
- Cathedral Ceiling
- Ceiling Fan
- Fireplace
- Living Room
- Dining Area
- Loft
- Wood Flooring
- Fire and Smoke Detector
Kitchen
- Gas Oven or Range
- Range Hood
- Microwave
- Ice Maker
- Dishwasher
- Wine Refrigerator
- Kitchen Island
- Disposal
Bedrooms and Bathrooms
- 5 Bedrooms
- Primary Bedroom on Main
- Studio bedroom
- En-Suite Primary Bedroom
- Dual Vanity Sinks in Primary Bathroom
- Separate Shower in Primary Bathroom
- Garden Bath
Laundry
- Dryer
- Washer
Outdoor Features
- Heated In Ground Pool
- Balcony
- Covered Patio or Porch
Schools
- Dune Lakes Elementary School
- Emerald Coast Middle School
- South Walton High School
Utilities
- Multiple cooling system units
- Central Heating and Cooling System
- Two Heating Systems
- Gas Water Heater
- Phone Available
- Cable TV Available
Community Details
- Saltwater Subdivision
Listing and Financial Details
- Assessor Parcel Number 14-3S-19-25710-000-0030
Map
Home Values in the Area
Average Home Value in this Area
Tax History
| Year | Tax Paid | Tax Assessment Tax Assessment Total Assessment is a certain percentage of the fair market value that is determined by local assessors to be the total taxable value of land and additions on the property. | Land | Improvement |
|---|---|---|---|---|
| 2024 | $6,542 | $3,083,865 | $630,000 | $2,453,865 |
| 2023 | $6,542 | $720,000 | $720,000 | $0 |
| 2022 | $3,598 | $388,234 | $388,234 | $0 |
Property History
| Date | Event | Price | List to Sale | Price per Sq Ft |
|---|---|---|---|---|
| 11/19/2025 11/19/25 | For Sale | $3,799,000 | -- | $872 / Sq Ft |
Purchase History
| Date | Type | Sale Price | Title Company |
|---|---|---|---|
| Warranty Deed | $1,250,000 | Mcneese Title | |
| Warranty Deed | $1,250,000 | Mcneese Title |
Mortgage History
| Date | Status | Loan Amount | Loan Type |
|---|---|---|---|
| Closed | $2,800,000 | Construction |
About the Listing Agent
Jon's Other Listings
Source: Emerald Coast Association of REALTORS®
MLS Number: 989981
APN: 14-3S-19-25710-000-0030
- 55 Mamba Ln
- 464 Wood Beach Dr
- 64 Saltwater Ln
- 414 Wood Beach Dr
- 404 Wood Beach Dr
- LOT 22 Spanish Moss Ln
- 392 Wood Beach Dr
- 47 Hammock Ln
- 298 Wood Beach Dr
- 298 Cullman Ave
- Lot 28 Hammock Ln
- 237 Wood Beach Dr
- 150 E Royal Fern Way
- 42 Bosk Ln
- 172 E Royal Fern Way
- 38 Blazing Star Dr
- 308 Cullman Ave
- 215 Pine Needle Way
- 69 Running Oak Cir
- 86 Village Blvd Unit 412
- 429 Montigo Ave N Unit ID1285941P
- 262 Climbing Rose Way
- 610 Sandgrass Blvd Unit A
- 3692 E County Highway 30a Unit 22
- 3799 E County Highway 30a Unit B8
- 20 Sawgrass Ln
- 43 Cassine Way Unit 402
- 59 Dune Rosemary Ct
- 291 S Gulf Dr
- 34 Herons Watch Way Unit 3202
- 34 Herons Watch Way Unit 5205
- 18 Playalinda Ct
- 157 Jr's Way
- 156 Emarie Grey Cir
- 60 Maddox St
- 70 Oakley Ct
- 158 Malachite Way Unit 3110.1409191
- 158 Malachite Way Unit 3212.1409197
- 158 Malachite Way Unit 3309.1409198
- 158 Malachite Way Unit 3112.1409193
